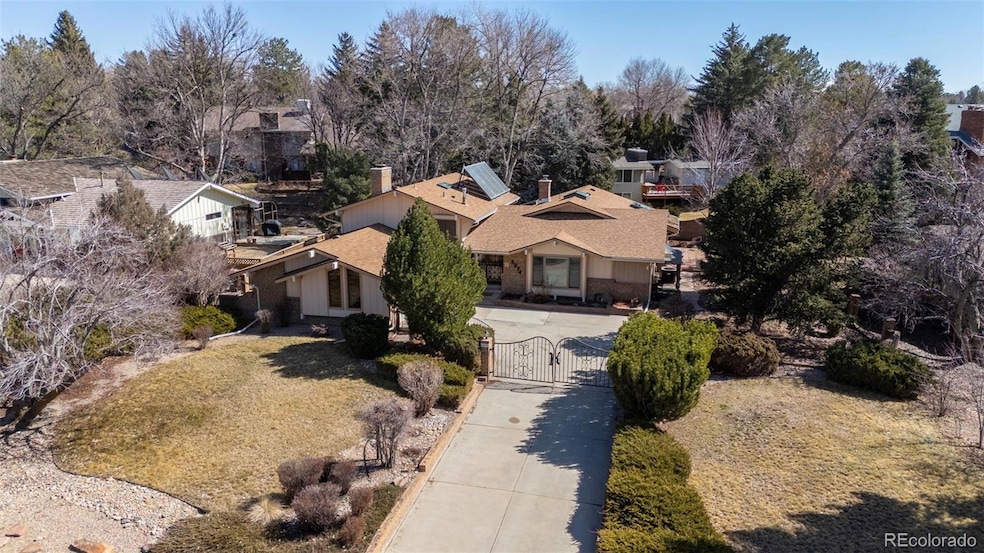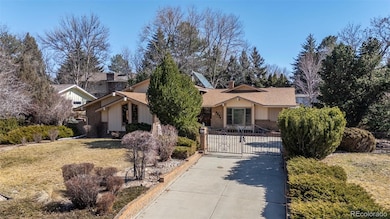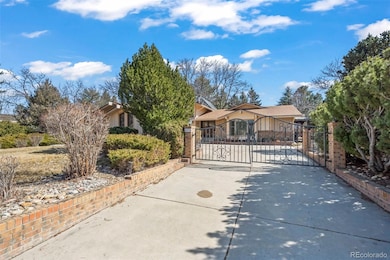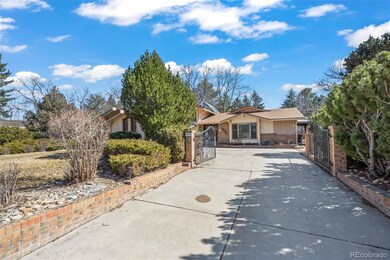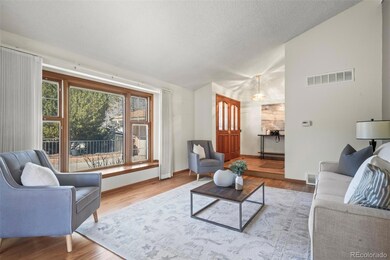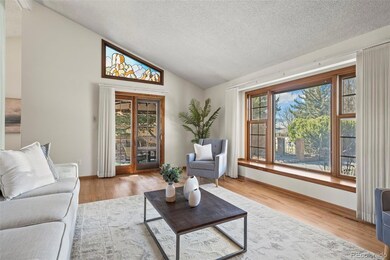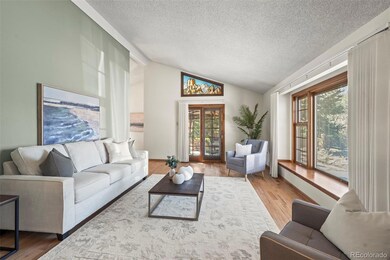
5274 Idylwild Trail Boulder, CO 80301
Gunbarrel NeighborhoodHighlights
- Open Floorplan
- Deck
- Vaulted Ceiling
- Heatherwood Elementary School Rated A-
- Contemporary Architecture
- Wood Flooring
About This Home
As of April 2025Great Opportunity to be the 2nd owner of this well loved home in desirable Gunbarrel Green. Nestled back on a nearly ? ACRE lot with mature trees & fencing that offers an unparalleled sense of peace and privacy. The spacious tri-level floor plan offers an open concept circular layout that enhances the sense of space providing ample room for both relaxation and entertaining featuring a living room with vaulted ceilings & large window, sunroom with French Doors and a generous sized kitchen/dining area with built-in seating, slab granite counters, plenty of cabinetry for your storage needs & stainless appliances including an extremely unique Austrian wood burning tile stove. The entire main floor has wood flooring. The upper floor offers 3 bedrooms including the primary bedroom with 2 closets & an en-suite primary bath with dual sinks and shower. The other 2 bedrooms share a full bath. The lower level offers a cozy family room with brick gas fireplace, 4th bedroom and ¾ bath. And if this isn’t enough, the finished basement adds more room to spread out with office space, a flexible bonus room, and additional bathroom with a steam shower. Step outside and discover several wonderful spaces, side patios and composite decking. With convenient access to terrific Gunbarrel amenities including an extensive network of trails, shops, restaurants and breweries this is a fantastic opportunity to get into an established neighborhood at an affordable price. Choose between top-rated Fairview & Boulder High Schools. Other features included new Hot Water Heater, newer Pella & Anderson windows & custom privacy shutters on most windows.
Last Agent to Sell the Property
RE/MAX of Boulder Brokerage Email: PatrickDolanTeam@gmail.com,303-441-5642 License #266071
Co-Listed By
RE/MAX of Boulder Brokerage Email: PatrickDolanTeam@gmail.com,303-441-5642 License #1322079
Home Details
Home Type
- Single Family
Est. Annual Taxes
- $4,745
Year Built
- Built in 1977
Lot Details
- 0.29 Acre Lot
- West Facing Home
- Property is Fully Fenced
- Landscaped
- Level Lot
- Front and Back Yard Sprinklers
- Many Trees
- Private Yard
HOA Fees
- $8 Monthly HOA Fees
Parking
- 2 Car Attached Garage
Home Design
- Contemporary Architecture
- Traditional Architecture
- Tri-Level Property
- Brick Exterior Construction
- Slab Foundation
- Frame Construction
- Composition Roof
Interior Spaces
- Open Floorplan
- Central Vacuum
- Built-In Features
- Vaulted Ceiling
- Ceiling Fan
- Skylights
- Gas Fireplace
- Double Pane Windows
- Entrance Foyer
- Family Room with Fireplace
- Living Room
- Dining Room
- Home Office
- Game Room
- Sun or Florida Room
Kitchen
- Breakfast Area or Nook
- Eat-In Kitchen
- Oven
- Cooktop
- Microwave
- Dishwasher
- Granite Countertops
- Laminate Countertops
- Disposal
Flooring
- Wood
- Carpet
Bedrooms and Bathrooms
- 4 Bedrooms
Laundry
- Laundry Room
- Dryer
- Washer
Finished Basement
- Basement Fills Entire Space Under The House
- Interior Basement Entry
- Bedroom in Basement
Home Security
- Outdoor Smart Camera
- Carbon Monoxide Detectors
- Fire and Smoke Detector
Eco-Friendly Details
- Smoke Free Home
- Solar Heating System
Outdoor Features
- Deck
- Patio
Schools
- Heatherwood Elementary School
- Platt Middle School
- Boulder High School
Utilities
- Forced Air Heating and Cooling System
- Natural Gas Connected
- Gas Water Heater
- Cable TV Available
Community Details
- Gunbarrel Green HOA, Phone Number (720) 443-3471
- Gunbarrel Green Subdivision
Listing and Financial Details
- Exclusions: Staging items
- Property held in a trust
- Assessor Parcel Number R0031967
Map
Home Values in the Area
Average Home Value in this Area
Property History
| Date | Event | Price | Change | Sq Ft Price |
|---|---|---|---|---|
| 04/02/2025 04/02/25 | Sold | $995,000 | 0.0% | $304 / Sq Ft |
| 03/12/2025 03/12/25 | For Sale | $995,000 | -- | $304 / Sq Ft |
Tax History
| Year | Tax Paid | Tax Assessment Tax Assessment Total Assessment is a certain percentage of the fair market value that is determined by local assessors to be the total taxable value of land and additions on the property. | Land | Improvement |
|---|---|---|---|---|
| 2024 | $4,094 | $51,590 | $34,471 | $17,119 |
| 2023 | $4,094 | $51,590 | $38,157 | $17,119 |
| 2022 | $4,275 | $50,701 | $28,405 | $22,296 |
| 2021 | $4,077 | $52,159 | $29,222 | $22,937 |
| 2020 | $3,572 | $46,118 | $25,597 | $20,521 |
| 2019 | $3,517 | $46,118 | $25,597 | $20,521 |
| 2018 | $3,377 | $44,194 | $21,312 | $22,882 |
| 2017 | $3,276 | $48,859 | $23,562 | $25,297 |
| 2016 | $2,791 | $38,518 | $19,661 | $18,857 |
| 2015 | $2,651 | $35,295 | $18,388 | $16,907 |
| 2014 | $2,375 | $35,295 | $18,388 | $16,907 |
Mortgage History
| Date | Status | Loan Amount | Loan Type |
|---|---|---|---|
| Open | $796,000 | New Conventional | |
| Previous Owner | $260,000 | Credit Line Revolving | |
| Previous Owner | $95,000 | Unknown | |
| Previous Owner | $77,500 | Credit Line Revolving |
Deed History
| Date | Type | Sale Price | Title Company |
|---|---|---|---|
| Warranty Deed | $995,000 | Land Title | |
| Interfamily Deed Transfer | -- | None Available | |
| Deed | $111,000 | -- | |
| Deed | $87,700 | -- | |
| Warranty Deed | $38,500 | -- |
Similar Homes in Boulder, CO
Source: REcolorado®
MLS Number: 9223402
APN: 1463111-04-004
- 6844 Roaring Fork Trail
- 6916 Hunter Place
- 6923 Hunter Place
- 6914 Frying Pan Rd
- 6850 Frying Pan Rd
- 6969 Harvest Rd
- 5067 Cottonwood Dr
- 5292 Lichen Place
- 5565 Glendale Gulch Cir
- 5102 Williams Fork Trail Unit 201
- 4985 Twin Lakes Rd Unit 95
- 4965 Twin Lakes Rd Unit 68
- 4940 Carter Ct Unit C
- 4945 Twin Lakes Rd Unit 39
- 4945 Twin Lakes Rd Unit 44
- 4935 Twin Lakes Rd Unit 26
- 5120 Williams Fork Trail Unit 214
- 5126 Williams Fork Trail Unit 206
- 6657 Drew Ranch Ln
- 5122 Williams Fork Trail Unit 201
