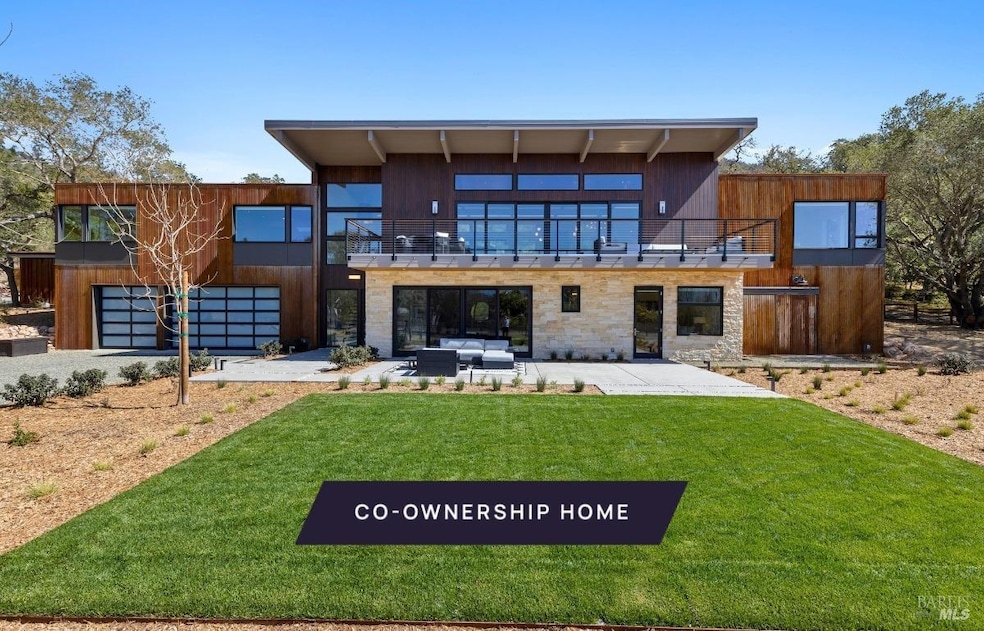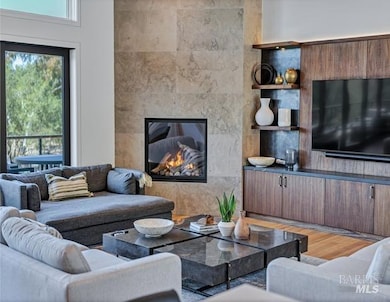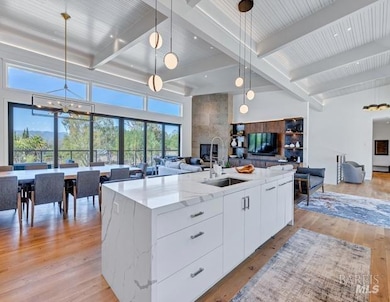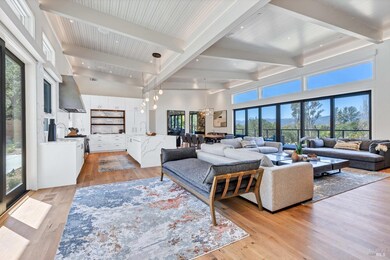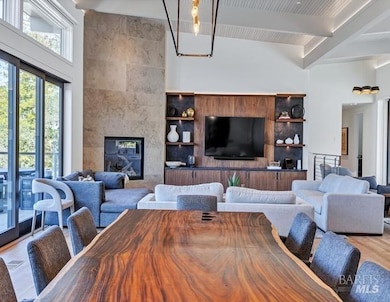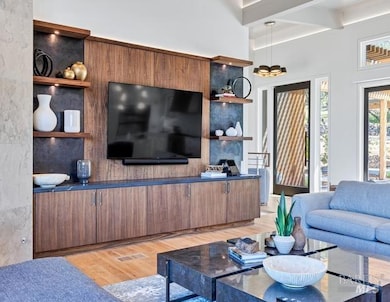
Estimated payment $6,900/month
Highlights
- Heated In Ground Pool
- Private Lot
- Main Floor Bedroom
- Fireplace in Kitchen
- Wood Flooring
- Granite Countertops
About This Home
New co-ownership opportunity: Own one-eigth of this professionally managed, turnkey home by Pacaso. This 5-bedroom, 5-bath Silverado Trail home is like striking gold. Located on 1.5 acres on a private road at the base of Stag's Leap near Yountville, this brand-new home maximizes views of vineyards on the valley floor and the Mayacamas Mountains to the west. Designed with second home living in mind, the home's indoor living spaces flow easily into outdoor entertaining areas. A highlight is the backyard pool and spa with a covered outdoor kitchen and cozy seating around the fire pit. Wood ceiling and floors warm the modern great room which features a fireplace wall with built-in storage and plenty of spots for relaxing. The open gourmet kitchen has a spacious island and is just steps from a dining table that seats eight. The elegant primary bedroom offers a massive closet and a relaxing en suite bathroom, complete with double sinks, soaking tub and separate shower. Three guest bedrooms with en suite bathrooms and a laundry room make it easy to accommodate family and friends. There's a lower-level game and media room with a full-service wet bar. There's also a guest room and bathroom, as well as access to the three-car garage.
Property Details
Home Type
- Multi-Family
Est. Annual Taxes
- $73,121
Year Built
- Built in 2021 | Remodeled
Lot Details
- 1.5 Acre Lot
- Private Lot
Parking
- 3 Car Attached Garage
Home Design
- Property Attached
Interior Spaces
- 4,442 Sq Ft Home
- 2-Story Property
- Ceiling Fan
- Gas Log Fireplace
- Family Room Off Kitchen
- Dining Room
- Wood Flooring
Kitchen
- Range Hood
- Wine Refrigerator
- Kitchen Island
- Granite Countertops
- Fireplace in Kitchen
Bedrooms and Bathrooms
- 5 Bedrooms
- Main Floor Bedroom
- Bathroom on Main Level
- 5 Full Bathrooms
Laundry
- Dryer
- Washer
Pool
- Heated In Ground Pool
- Gas Heated Pool
- Pool Cover
Utilities
- Central Heating and Cooling System
- Internet Available
- Cable TV Available
Listing and Financial Details
- Assessor Parcel Number 039-620-002-000
Map
Home Values in the Area
Average Home Value in this Area
Tax History
| Year | Tax Paid | Tax Assessment Tax Assessment Total Assessment is a certain percentage of the fair market value that is determined by local assessors to be the total taxable value of land and additions on the property. | Land | Improvement |
|---|---|---|---|---|
| 2023 | $73,121 | $6,549,318 | $2,703,000 | $3,846,318 |
| 2022 | $70,738 | $6,420,900 | $2,650,000 | $3,770,900 |
| 2021 | $14,024 | $1,262,444 | $1,262,444 | $0 |
| 2020 | $13,915 | $1,249,500 | $969,000 | $280,500 |
| 2019 | $12,823 | $1,150,000 | $925,000 | $225,000 |
| 2018 | $1,777 | $160,494 | $57,968 | $102,526 |
| 2017 | $2,123 | $190,853 | $56,832 | $134,021 |
| 2016 | $2,093 | $187,112 | $55,718 | $131,394 |
| 2015 | $1,971 | $184,303 | $54,882 | $129,421 |
| 2014 | $1,941 | $180,693 | $53,807 | $126,886 |
Property History
| Date | Event | Price | Change | Sq Ft Price |
|---|---|---|---|---|
| 11/14/2024 11/14/24 | Price Changed | $1,050,000 | -8.7% | $236 / Sq Ft |
| 02/16/2024 02/16/24 | For Sale | $1,150,000 | -82.1% | $259 / Sq Ft |
| 12/23/2021 12/23/21 | Sold | $6,420,900 | 0.0% | $1,241 / Sq Ft |
| 12/20/2021 12/20/21 | Pending | -- | -- | -- |
| 05/25/2021 05/25/21 | For Sale | $6,420,900 | +424.2% | $1,241 / Sq Ft |
| 02/13/2019 02/13/19 | Sold | $1,225,000 | 0.0% | $699 / Sq Ft |
| 01/30/2019 01/30/19 | Pending | -- | -- | -- |
| 01/22/2019 01/22/19 | For Sale | $1,225,000 | -- | $699 / Sq Ft |
Deed History
| Date | Type | Sale Price | Title Company |
|---|---|---|---|
| Grant Deed | $6,421,000 | Placer Title Company | |
| Grant Deed | -- | Fidelity Antional Title Co | |
| Grant Deed | $1,225,000 | Fidelity National Title Co | |
| Interfamily Deed Transfer | -- | -- |
Mortgage History
| Date | Status | Loan Amount | Loan Type |
|---|---|---|---|
| Open | $4,721,250 | Commercial | |
| Previous Owner | $796,250 | Adjustable Rate Mortgage/ARM |
Similar Homes in Napa, CA
Source: Bay Area Real Estate Information Services (BAREIS)
MLS Number: 324010042
APN: 039-620-002
- 0 Chimney Rock Rd Unit 324074570
- 1200 Loma Vista Dr
- 1040 Loma Vista Dr
- 2077 Soda Canyon Rd
- 5444 Trubody Ln
- 4171 Silverado Trail
- 1212 Oak Knoll Ave
- 2300 Old Soda Springs Rd
- 4054 Silverado Trail
- 3585 Soda Canyon Rd
- 1122 Petra Dr
- 4501 Jefferson St
- 4465 Meadowlark Dr
- 4485 Moffitt Dr
- 1990 Atlas Peak Rd
- 2000 Atlas Peak Rd
- 2210 Atlas Peak Rd
- 2322 Atlas Peak Rd
- 314 Tammy Way
- 514 Cherry Ln
