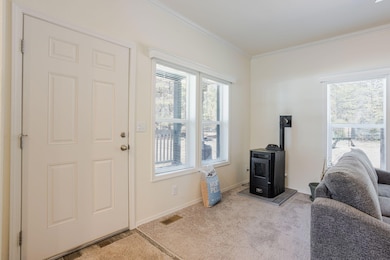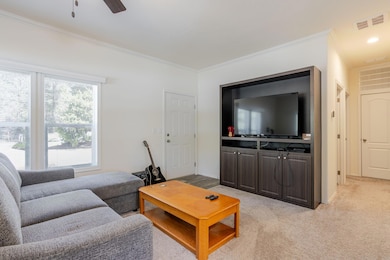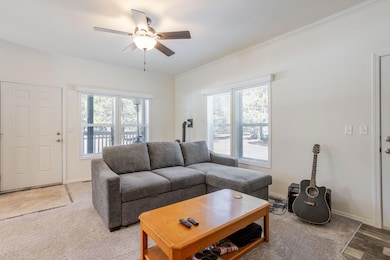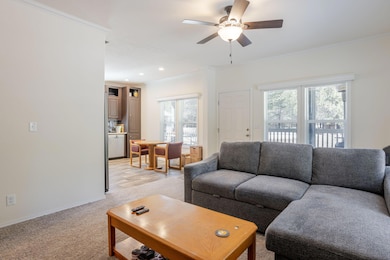
52745 Rainbow Dr La Pine, OR 97739
Estimated payment $2,163/month
Highlights
- Horse Property
- Open Floorplan
- Forest View
- RV Access or Parking
- Deck
- Wooded Lot
About This Home
Discover this move-in-ready, newer 2 bed/2 bath manufactured home on a pristine 1-acre flat, treed lot. Featuring a brand-new well and septic, this home boasts an open-concept floor plan, a cozy pellet stove, a built-in entertainment center, a living room ceiling fan, and LVP flooring. The modern kitchen includes stainless steel appliances—propane range/oven, refrigerator, microwave, dishwasher—plus a washer/dryer, tiled backsplash, and ample storage. The spacious primary suite offers a coffered ceiling, walk-in closet, and an elegant glass-door walk-in shower. Enjoy the freedom of no HOA, a covered side porch perfect for entertaining, and space for RV/boat parking, a future shop, or a barn. A gravel driveway, block foundation, fiber-optic internet, and high-speed connectivity add convenience. Close to HWY 97, shopping, dining, lakes, rivers, with easy access to La Pine State Park, Deschutes River, Mt. Bachelor, Sunriver, and Bend. Call today for a private showing!
Property Details
Home Type
- Mobile/Manufactured
Est. Annual Taxes
- $663
Year Built
- Built in 2023
Lot Details
- 1.05 Acre Lot
- No Common Walls
- Native Plants
- Level Lot
- Wooded Lot
Property Views
- Forest
- Territorial
Home Design
- Ranch Style House
- Block Foundation
- Composition Roof
- Modular or Manufactured Materials
Interior Spaces
- 1,026 Sq Ft Home
- Open Floorplan
- Double Pane Windows
- Vinyl Clad Windows
- Living Room with Fireplace
Kitchen
- Eat-In Kitchen
- Oven
- Cooktop
- Microwave
- Dishwasher
- Laminate Countertops
Flooring
- Carpet
- Vinyl
Bedrooms and Bathrooms
- 2 Bedrooms
- 2 Full Bathrooms
Laundry
- Dryer
- Washer
Home Security
- Carbon Monoxide Detectors
- Fire and Smoke Detector
Parking
- Gravel Driveway
- RV Access or Parking
Outdoor Features
- Horse Property
- Deck
- Enclosed patio or porch
- Outdoor Storage
- Storage Shed
Schools
- Lapine Elementary School
- Lapine Middle School
- Lapine Sr High School
Utilities
- ENERGY STAR Qualified Air Conditioning
- Forced Air Heating System
- Pellet Stove burns compressed wood to generate heat
- Well
- Septic Tank
- Fiber Optics Available
- Cable TV Available
Additional Features
- ENERGY STAR Qualified Equipment
- Manufactured Home With Land
Community Details
- No Home Owners Association
- Forest View Subdivision
Listing and Financial Details
- Exclusions: Cargo Container : Can be Purchase outside of escrow for $2950
- Legal Lot and Block 12 / 6
- Assessor Parcel Number 140735
Map
Home Values in the Area
Average Home Value in this Area
Property History
| Date | Event | Price | Change | Sq Ft Price |
|---|---|---|---|---|
| 04/07/2025 04/07/25 | For Sale | $378,450 | -- | $369 / Sq Ft |
Similar Homes in La Pine, OR
Source: Southern Oregon MLS
MLS Number: 220198979
- 52760 Wayside Loop
- 15611 Deedon Ln
- 15755 Ranch Place
- 15789 Deedon Rd
- **NO SITUS Deedon Ln Unit 2110000003603
- 15600 Deedon Rd
- 52926 Shady Ln
- 15814 Deedon Rd
- 15450 Pine Tree Dr
- 15879 Ranch Place
- 15640 Sunrise Blvd
- 15475 Pinetree Dr
- 53005 Tarry Ln
- 15750 Eastwind Ct
- 53018 Tarry Ln
- 15867 Bushberry Ct
- 52302 Whispering Pines Rd
- 15804 Sunrise Blvd
- 15879 Bushberry Ct
- 52315 Lechner Ln






