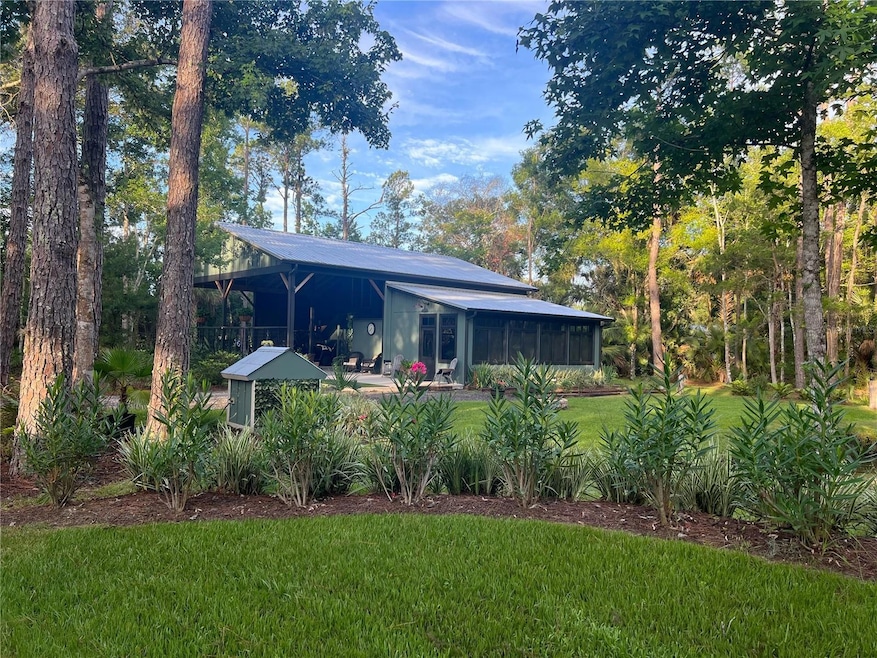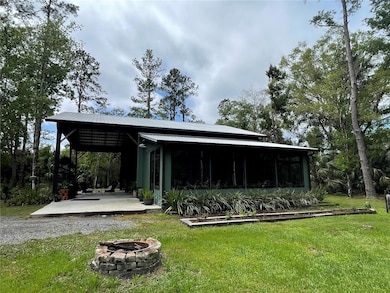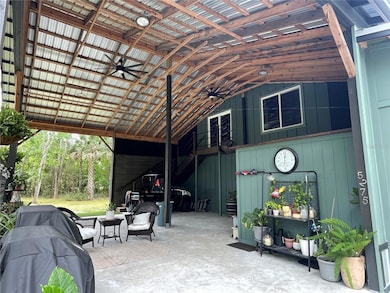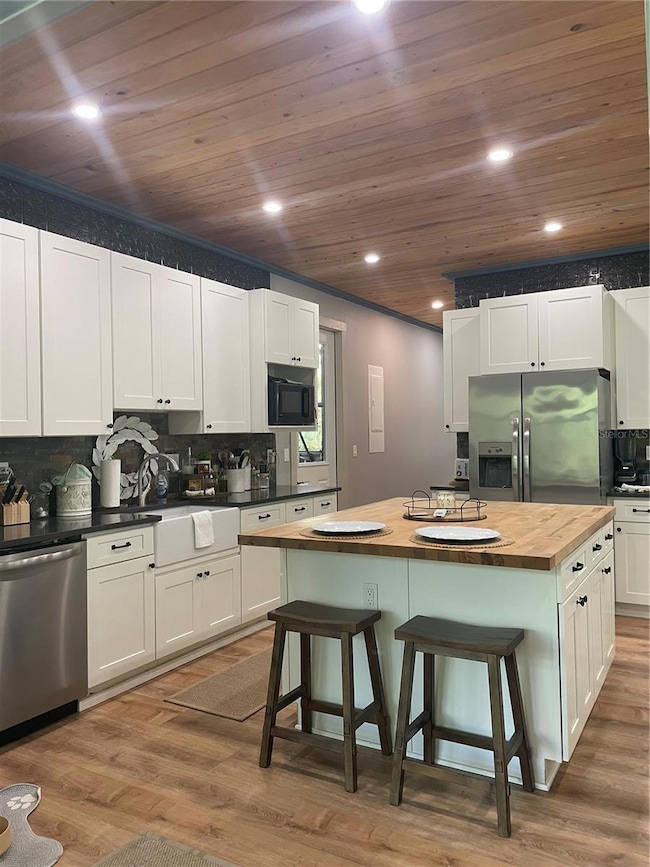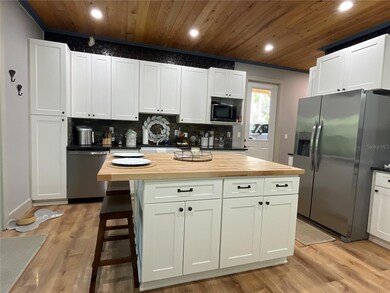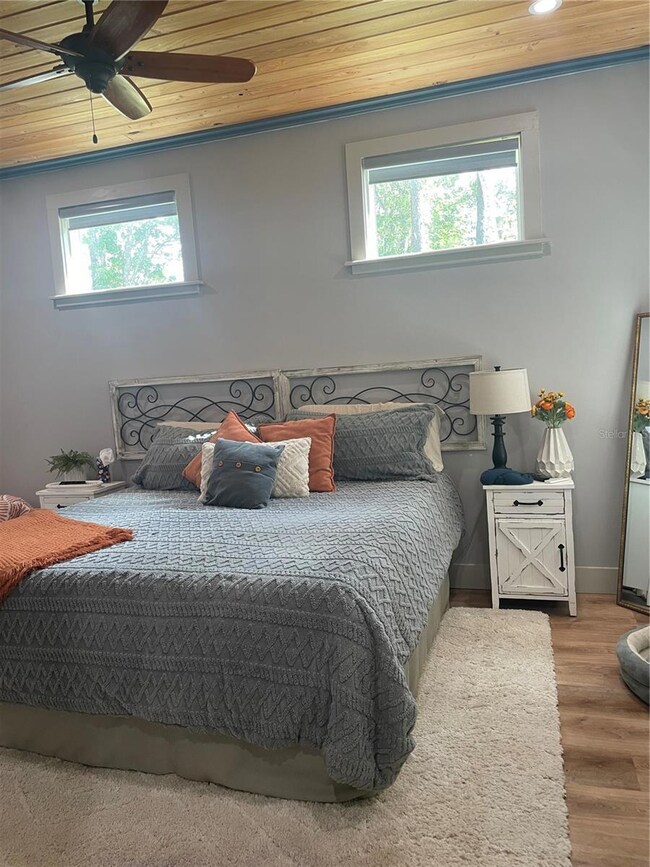
5275 County Road 305 Bunnell, FL 32110
Estimated payment $3,430/month
Highlights
- Barn
- Pond View
- Private Lot
- RV or Boat Parking
- Open Floorplan
- Wooded Lot
About This Home
Welcome to your private retreat! This immaculate 1-bedroom, 1-bath barndominium sits on 5 beautifully landscaped acres, offering tranquility, space, and modern luxury. Built in 2022, this barndominium features hurricane impact windows, ensuring peace of mind during any storm. The open-concept interior is designed for comfort and style, with high ceilings, sleek finishes, and ample natural light. The spacious living area seamlessly flows into the kitchen, perfect for entertaining or relaxing. Upstairs, you'll find a charming loft that adds additional living space. Step outside to discover the meticulously maintained grounds, offering a picturesque view of the surrounding nature. But that’s not all – a second barn on the property, comes complete with AC and water, making it ideal for storage, a workshop, or your personal hobby space. Whether you’re looking for a peaceful getaway or a place to work and play, this property is a true dream oasis. Don’t miss out on this rare opportunity – schedule your private showing today!
Home Details
Home Type
- Single Family
Est. Annual Taxes
- $4,390
Year Built
- Built in 2022
Lot Details
- 5 Acre Lot
- West Facing Home
- Private Lot
- Wooded Lot
- Landscaped with Trees
- Property is zoned AC
Home Design
- Bi-Level Home
- Slab Foundation
- Frame Construction
- Metal Roof
- HardiePlank Type
Interior Spaces
- 1,200 Sq Ft Home
- Open Floorplan
- High Ceiling
- Ceiling Fan
- Electric Fireplace
- Living Room
- Loft
- Bonus Room
- Concrete Flooring
- Pond Views
- Storm Windows
Kitchen
- Eat-In Kitchen
- Microwave
- Dishwasher
- Wine Refrigerator
Bedrooms and Bathrooms
- 1 Primary Bedroom on Main
- Walk-In Closet
- 1 Full Bathroom
Laundry
- Laundry Room
- Laundry Located Outside
- Washer and Electric Dryer Hookup
Parking
- 1 Carport Space
- Parking Pad
- Oversized Parking
- Workshop in Garage
- Open Parking
- RV or Boat Parking
Outdoor Features
- Exterior Lighting
- Shed
- Rain Gutters
Farming
- Barn
Utilities
- Heating Available
- 1 Water Well
- Electric Water Heater
- Water Softener
- 1 Septic Tank
- Private Sewer
- Cable TV Available
Community Details
- No Home Owners Association
- St Johns Dev Co Sub Subdivision
Listing and Financial Details
- Visit Down Payment Resource Website
- Tax Block 14
- Assessor Parcel Number 34-12-29-5550-00140-0015
Map
Home Values in the Area
Average Home Value in this Area
Tax History
| Year | Tax Paid | Tax Assessment Tax Assessment Total Assessment is a certain percentage of the fair market value that is determined by local assessors to be the total taxable value of land and additions on the property. | Land | Improvement |
|---|---|---|---|---|
| 2024 | $4,503 | $327,146 | $106,200 | $220,946 |
| 2023 | $4,503 | $287,784 | $0 | $0 |
| 2022 | $1,315 | $82,600 | $82,600 | $0 |
| 2021 | $861 | $59,000 | $59,000 | $0 |
| 2020 | $687 | $47,200 | $47,200 | $0 |
| 2019 | $661 | $47,200 | $47,200 | $0 |
| 2018 | $582 | $37,760 | $37,760 | $0 |
| 2017 | $597 | $40,120 | $40,120 | $0 |
| 2016 | $581 | $33,748 | $0 | $0 |
| 2015 | $493 | $30,680 | $0 | $0 |
| 2014 | $540 | $33,040 | $0 | $0 |
Property History
| Date | Event | Price | Change | Sq Ft Price |
|---|---|---|---|---|
| 04/09/2025 04/09/25 | For Sale | $550,000 | +634.3% | $458 / Sq Ft |
| 05/21/2020 05/21/20 | Sold | $74,900 | -25.0% | -- |
| 05/13/2020 05/13/20 | Pending | -- | -- | -- |
| 04/01/2020 04/01/20 | For Sale | $99,900 | -- | -- |
Deed History
| Date | Type | Sale Price | Title Company |
|---|---|---|---|
| Warranty Deed | $74,900 | Olde Florida Title Llc | |
| Corporate Deed | $75,000 | -- |
Mortgage History
| Date | Status | Loan Amount | Loan Type |
|---|---|---|---|
| Closed | $14,900 | Seller Take Back | |
| Previous Owner | $60,000 | Purchase Money Mortgage |
Similar Homes in the area
Source: Stellar MLS
MLS Number: FC308832
APN: 34-12-29-5550-00140-0015
- 5275 County Road 305
- 1946 County Road 305
- 2098 County Road 305
- 2166 County Road 305
- 4580 County Road 305
- 4195 County Road 305
- 190 Pine Tree Ln
- 185 Florida Ave
- 380 E County Road 90
- 0 County Road 2006 W
- 2829 Bamboo St
- 4070 Oleander Ave
- 4192 Oleander Ave
- 2610 & 2578 Greentree St
- 4222 Oleander Ave
- 4569 Plum Ave
- 2638 Spruce St
- 2667 Redwood St
- 2676 Redwood St
- 3686 Clove Ave
