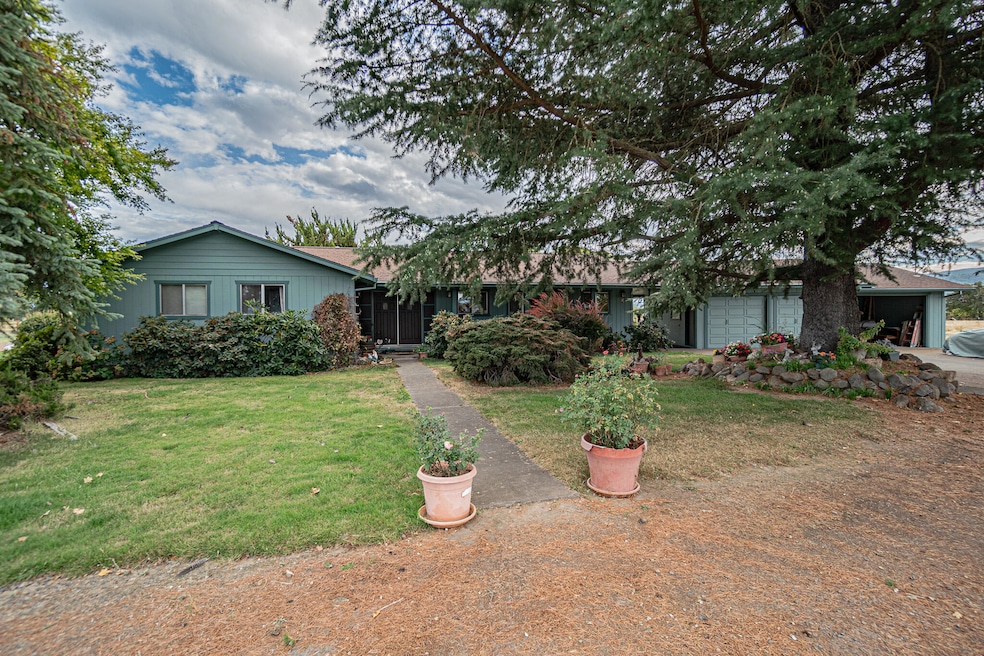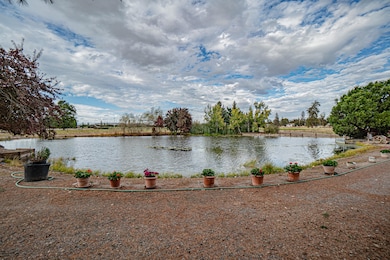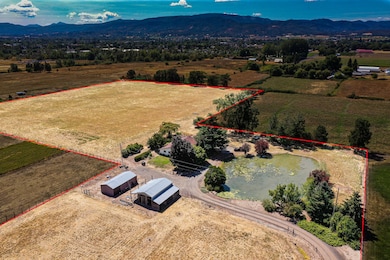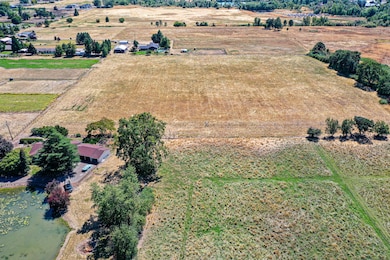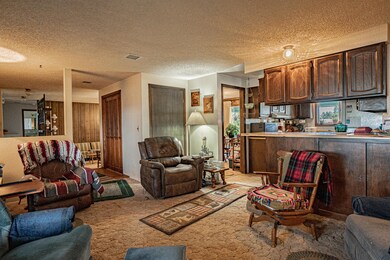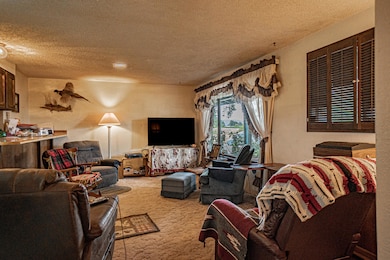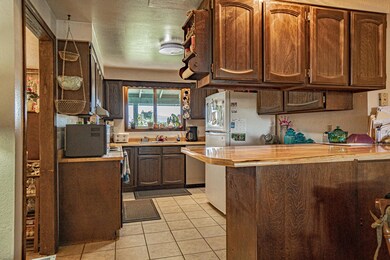
5275 Gebhard Rd Central Point, OR 97502
Highlights
- Barn
- 13.13 Acre Lot
- Ranch Style House
- Horse Property
- Orchard Views
- No HOA
About This Home
As of December 2024This 1983 sq.ft., ranch style home features 4 bedrooms and 3 full bathrooms. It sits on over 13 acres of irrigated property. This single level home sits off Gebhard Road and is completely flat. As you drive down the driveway, you will notice a year round pond that the irrigation water flows into. The home has a barn/shop as well. Inside the home you will find a living room as well as a family room with ski-lodge type wood burning fireplace. The bedrooms are all on the larger size. Looking out the windows, you can see the mountains and city lights at night. This on one of the last remaining larger parcels on Gebhard Road.
Last Buyer's Agent
Mike Hilaire
RE/MAX Platinum License #201209866
Home Details
Home Type
- Single Family
Est. Annual Taxes
- $2,558
Year Built
- Built in 1977
Lot Details
- 13.13 Acre Lot
- Fenced
- Level Lot
- Garden
- Property is zoned EFU, EFU
Parking
- 2 Car Garage
- Driveway
Home Design
- Ranch Style House
- Frame Construction
- Composition Roof
- Concrete Perimeter Foundation
Interior Spaces
- 1,983 Sq Ft Home
- Wood Burning Fireplace
- Vinyl Clad Windows
- Family Room with Fireplace
- Living Room
- Dining Room
- Orchard Views
- Laundry Room
Kitchen
- Breakfast Bar
- Oven
- Dishwasher
- Laminate Countertops
Flooring
- Carpet
- Tile
Bedrooms and Bathrooms
- 4 Bedrooms
- 3 Full Bathrooms
Home Security
- Carbon Monoxide Detectors
- Fire and Smoke Detector
Outdoor Features
- Horse Property
- Patio
Schools
- Jewett Elementary School
- Scenic Middle School
- Crater High School
Farming
- Barn
- 12 Irrigated Acres
- Pasture
Utilities
- Forced Air Heating and Cooling System
- Heat Pump System
- Irrigation Water Rights
- Well
- Septic Tank
- Phone Available
- Cable TV Available
Community Details
- No Home Owners Association
Listing and Financial Details
- Tax Lot 2600
- Assessor Parcel Number 10192965
Map
Home Values in the Area
Average Home Value in this Area
Property History
| Date | Event | Price | Change | Sq Ft Price |
|---|---|---|---|---|
| 12/24/2024 12/24/24 | Sold | $860,000 | -9.5% | $434 / Sq Ft |
| 11/08/2024 11/08/24 | Pending | -- | -- | -- |
| 08/26/2024 08/26/24 | For Sale | $949,990 | -- | $479 / Sq Ft |
Tax History
| Year | Tax Paid | Tax Assessment Tax Assessment Total Assessment is a certain percentage of the fair market value that is determined by local assessors to be the total taxable value of land and additions on the property. | Land | Improvement |
|---|---|---|---|---|
| 2024 | $2,096 | $169,722 | $15,072 | $154,650 |
| 2023 | $2,558 | $208,103 | $16,303 | $191,800 |
| 2022 | $2,506 | $208,103 | $16,303 | $191,800 |
| 2021 | $2,436 | $202,161 | $15,941 | $186,220 |
| 2020 | $2,367 | $196,395 | $15,595 | $180,800 |
| 2019 | $2,314 | $185,364 | $14,924 | $170,440 |
| 2018 | $2,243 | $180,088 | $14,608 | $165,480 |
| 2017 | $2,192 | $180,088 | $14,608 | $165,480 |
| 2016 | $2,130 | $169,993 | $13,993 | $156,000 |
| 2015 | $2,053 | $169,993 | $13,993 | $156,000 |
| 2014 | $2,005 | $160,471 | $13,421 | $147,050 |
Mortgage History
| Date | Status | Loan Amount | Loan Type |
|---|---|---|---|
| Open | $660,000 | New Conventional | |
| Closed | $660,000 | New Conventional | |
| Previous Owner | $100,000 | New Conventional |
Deed History
| Date | Type | Sale Price | Title Company |
|---|---|---|---|
| Warranty Deed | $860,000 | First American Title | |
| Warranty Deed | $80,000 | Crater Title Insurance |
Similar Homes in Central Point, OR
Source: Southern Oregon MLS
MLS Number: 220188899
APN: 10192966
- 5117 Gebhard Rd
- 2070 Bluegrass Dr
- 1237 Pheasant Way
- 1352 Ivan Ln
- 2330 Savannah Dr
- 2342 New Haven Dr
- 1137 Annalise St
- 1133 Annalise St
- 1129 Annalise St
- 2589 Rabun Way
- 4722 Gebhard Rd
- 2314 Lara Ln
- 1125 Annalise St
- 4718 Gebhard Rd
- 1121 Annalise St
- 1117 Annalise St
- 2625 Devonshire Place
- 0 Peninger Rd
- 5366 Teresa Way
- 151 Wind Song Ln
