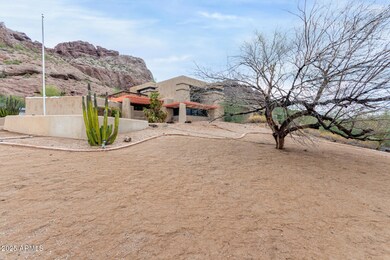
5275 N Camelhead Rd Phoenix, AZ 85018
Camelback East Village NeighborhoodEstimated payment $18,869/month
Highlights
- 1.14 Acre Lot
- Mountain View
- Wood Flooring
- Hopi Elementary School Rated A
- Vaulted Ceiling
- Hydromassage or Jetted Bathtub
About This Home
Nestled at the base of Camelback Mountain's iconic ''Camel's Head,'' this unique property offers an unparalleled opportunity to create a masterpiece in one of Phoenix's most coveted locations. With breathtaking views of the rugged mountain landscape from one side and sweeping downtown Phoenix city lights from the other, the setting is truly spectacular. This home, inspired by the timeless design principles of Frank Lloyd Wright, is ready to be lovingly restored to its architectural roots or completely reimagined like many of the surrounding luxury estates. Perched in a secluded mountainside setting, it offers the best of both worlds—serene privacy and the convenience of being less than a mile from The Henry, The Global Ambassador, AJ's Fine Foods, and a wealth of top-tier shopping and dining destinations. A rare opportunity to craft a dream home in a location that is as inspiring as it is exclusive.
*Eight lot subdivision
Home Details
Home Type
- Single Family
Est. Annual Taxes
- $12,007
Year Built
- Built in 1976
Lot Details
- 1.14 Acre Lot
- Desert faces the front and back of the property
HOA Fees
- $8 Monthly HOA Fees
Parking
- 2 Car Detached Garage
- 3 Open Parking Spaces
Home Design
- Brick Exterior Construction
- Wood Frame Construction
- Built-Up Roof
- Metal Roof
Interior Spaces
- 5,563 Sq Ft Home
- 2-Story Property
- Wet Bar
- Central Vacuum
- Vaulted Ceiling
- Ceiling Fan
- Gas Fireplace
- Double Pane Windows
- Mountain Views
- Security System Owned
Kitchen
- Eat-In Kitchen
- Gas Cooktop
- Built-In Microwave
- Kitchen Island
Flooring
- Wood
- Carpet
- Concrete
- Tile
Bedrooms and Bathrooms
- 5 Bedrooms
- Primary Bathroom is a Full Bathroom
- 4.5 Bathrooms
- Dual Vanity Sinks in Primary Bathroom
- Hydromassage or Jetted Bathtub
- Bathtub With Separate Shower Stall
Outdoor Features
- Balcony
Schools
- Hopi Elementary School
- Ingleside Middle School
- Arcadia High School
Utilities
- Mini Split Air Conditioners
- Heating System Uses Natural Gas
- Mini Split Heat Pump
- Water Softener
- High Speed Internet
- Cable TV Available
Community Details
- Association fees include insurance, ground maintenance, (see remarks), street maintenance
- Camelhead Heights Association, Phone Number (602) 000-0000
- Camelhead Heights Subdivision
Listing and Financial Details
- Tax Lot 3/-/-
- Assessor Parcel Number 172-49-050
Map
Home Values in the Area
Average Home Value in this Area
Tax History
| Year | Tax Paid | Tax Assessment Tax Assessment Total Assessment is a certain percentage of the fair market value that is determined by local assessors to be the total taxable value of land and additions on the property. | Land | Improvement |
|---|---|---|---|---|
| 2025 | $12,007 | $160,406 | -- | -- |
| 2024 | $11,754 | $152,768 | -- | -- |
| 2023 | $11,754 | $179,910 | $35,980 | $143,930 |
| 2022 | $11,249 | $139,170 | $27,830 | $111,340 |
| 2021 | $11,681 | $148,220 | $29,640 | $118,580 |
| 2020 | $11,499 | $133,110 | $26,620 | $106,490 |
| 2019 | $11,046 | $144,550 | $28,910 | $115,640 |
| 2018 | $10,600 | $130,320 | $26,060 | $104,260 |
| 2017 | $10,160 | $133,110 | $26,620 | $106,490 |
| 2016 | $9,883 | $137,120 | $27,420 | $109,700 |
| 2015 | $9,010 | $114,250 | $22,850 | $91,400 |
Property History
| Date | Event | Price | Change | Sq Ft Price |
|---|---|---|---|---|
| 03/19/2025 03/19/25 | For Sale | $3,200,000 | -- | $575 / Sq Ft |
Deed History
| Date | Type | Sale Price | Title Company |
|---|---|---|---|
| Quit Claim Deed | -- | None Available | |
| Interfamily Deed Transfer | -- | Network Escrow & Title Agenc |
Mortgage History
| Date | Status | Loan Amount | Loan Type |
|---|---|---|---|
| Open | $500,000 | Future Advance Clause Open End Mortgage | |
| Previous Owner | $500,000 | Credit Line Revolving | |
| Previous Owner | $250,000 | Credit Line Revolving |
Similar Homes in Phoenix, AZ
Source: Arizona Regional Multiple Listing Service (ARMLS)
MLS Number: 6837963
APN: 172-49-050
- 4836 E White Gates Dr
- 5317 N 46th St
- 5328 N 46th St
- 4605 E Orange Dr
- 5156 N 45th Place
- 5201 N Saddle Rock Dr
- 4949 E Red Rock Dr
- 4448 E Camelback Rd Unit 16
- 5250 E Red Rock Dr Unit 34
- 4959 E Red Rock Dr
- 4442 E Camelback Rd Unit 161
- 4436 E Camelback Rd Unit 37
- 5655 N Camelback Canyon Dr
- 4446 E Camelback Rd Unit 104
- 4434 E Camelback Rd Unit 137
- 4434 E Camelback Rd Unit 132
- 4434 E Camelback Rd Unit 128
- 5040 N Arcadia Dr
- 5724 N Echo Canyon Dr
- 4549 E Marion Way






