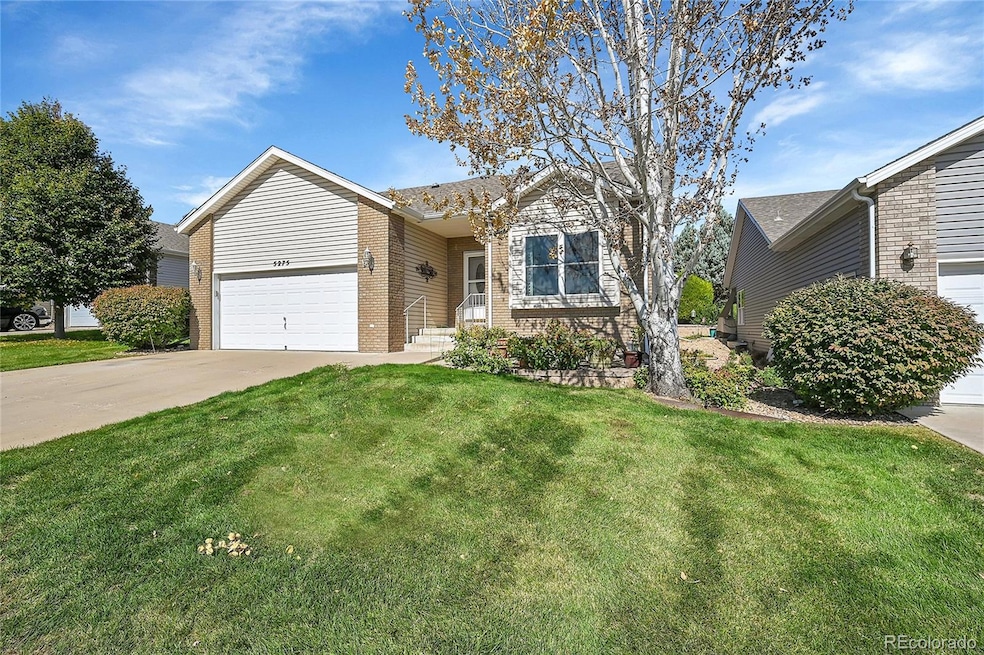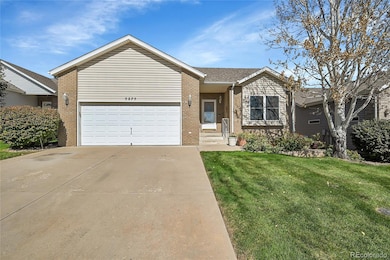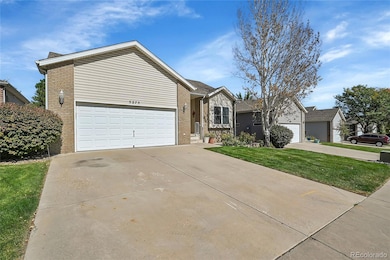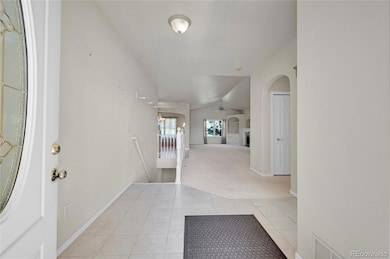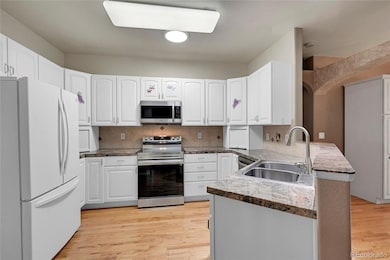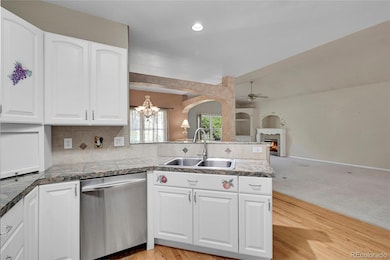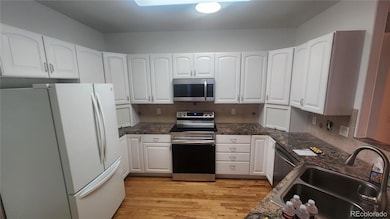
5275 W 9th Street Dr Greeley, CO 80634
West Point NeighborhoodEstimated payment $3,190/month
Highlights
- Primary Bedroom Suite
- Family Room with Fireplace
- Wood Flooring
- Contemporary Architecture
- Vaulted Ceiling
- Den
About This Home
HUGE PRICE REDUCTION. So much square footage for such a low price! Full interior NEW PAINT as of 11/20/2024. Come and see this amazing 4 bedroom ranch style home with heated and insulated garage that includes shop sink and built in professional cabinets. The HOA maintains all of the exterior landscaping and covers all the water usage for the home, so no more need to cut grass or trim trees an no more water bills. Main floor laundry and two bedrooms on the main floor and two more bedrooms and a full bathroom in the basement for guests. Enjoy the cozy gas fireplace in the main level den with its vaulted ceilings and ceiling fan. Another gas fireplace in the basement family room as well will set the mood right. Kitchen has granite tile counter tops rand brand NEW oven and NEW dishwasher in the kitchen to match all the other stainless steel appliances and huge walk-in pantry with built in cabinets and shelving. Spacious primary bedroom with double tray ceiling and crown molding on main level connected to huge bathroom en'suite and a 10 foot x 10 foot walk in closet with custom built in shelving and storage. Whether you are see yourself relaxing on the back patio or working on crafts in the spacious 2 car garage with shop like features and cabinetry, this home is for you. This home really is a must see and priced to sell. Schedule your showing today and discover your next new home.
Home Details
Home Type
- Single Family
Est. Annual Taxes
- $2,046
Year Built
- Built in 2002
Lot Details
- 5,175 Sq Ft Lot
- South Facing Home
- Grass Covered Lot
HOA Fees
- $350 Monthly HOA Fees
Parking
- 2 Car Attached Garage
- Oversized Parking
- Heated Garage
- Insulated Garage
Home Design
- Contemporary Architecture
- Slab Foundation
- Frame Construction
- Composition Roof
- Stone Siding
- Vinyl Siding
- Concrete Perimeter Foundation
Interior Spaces
- 1-Story Property
- Furnished or left unfurnished upon request
- Vaulted Ceiling
- Double Pane Windows
- Window Treatments
- Family Room with Fireplace
- 2 Fireplaces
- Dining Room
- Den
Kitchen
- Oven
- Range
- Microwave
- Dishwasher
- Utility Sink
- Disposal
Flooring
- Wood
- Carpet
- Laminate
- Tile
Bedrooms and Bathrooms
- 4 Bedrooms | 2 Main Level Bedrooms
- Primary Bedroom Suite
- Walk-In Closet
Laundry
- Laundry Room
- Dryer
- Washer
Finished Basement
- Basement Fills Entire Space Under The House
- Sump Pump
- Fireplace in Basement
- Bedroom in Basement
- Stubbed For A Bathroom
- 2 Bedrooms in Basement
Home Security
- Carbon Monoxide Detectors
- Fire and Smoke Detector
Eco-Friendly Details
- Smoke Free Home
Outdoor Features
- Covered patio or porch
- Exterior Lighting
- Rain Gutters
Schools
- Mcauliffe Elementary School
- Franklin Middle School
- Northridge High School
Utilities
- Forced Air Heating and Cooling System
- 110 Volts
- Gas Water Heater
- High Speed Internet
- Phone Connected
- Cable TV Available
Community Details
- Association fees include irrigation, ground maintenance, snow removal, trash, water
- West Point HOA, Phone Number (904) 539-4967
- West Point Subdivision
Listing and Financial Details
- Assessor Parcel Number R8408000
Map
Home Values in the Area
Average Home Value in this Area
Tax History
| Year | Tax Paid | Tax Assessment Tax Assessment Total Assessment is a certain percentage of the fair market value that is determined by local assessors to be the total taxable value of land and additions on the property. | Land | Improvement |
|---|---|---|---|---|
| 2024 | $2,046 | $35,560 | $5,160 | $30,400 |
| 2023 | $2,046 | $35,900 | $5,210 | $30,690 |
| 2022 | $1,806 | $27,560 | $5,210 | $22,350 |
| 2021 | $1,863 | $28,350 | $5,360 | $22,990 |
| 2020 | $1,694 | $26,490 | $3,220 | $23,270 |
| 2019 | $1,698 | $26,490 | $3,220 | $23,270 |
| 2018 | $1,150 | $21,020 | $2,880 | $18,140 |
| 2017 | $1,157 | $21,020 | $2,880 | $18,140 |
| 2016 | $892 | $19,950 | $2,070 | $17,880 |
| 2015 | $889 | $19,950 | $2,070 | $17,880 |
| 2014 | $1,261 | $16,600 | $2,070 | $14,530 |
Property History
| Date | Event | Price | Change | Sq Ft Price |
|---|---|---|---|---|
| 03/07/2025 03/07/25 | Price Changed | $479,000 | -4.0% | $146 / Sq Ft |
| 01/17/2025 01/17/25 | Price Changed | $499,000 | -5.0% | $153 / Sq Ft |
| 12/04/2024 12/04/24 | Price Changed | $525,000 | -1.9% | $161 / Sq Ft |
| 10/27/2024 10/27/24 | For Sale | $535,000 | -- | $164 / Sq Ft |
Deed History
| Date | Type | Sale Price | Title Company |
|---|---|---|---|
| Warranty Deed | $288,986 | Stewart Title | |
| Warranty Deed | -- | Stewart Title | |
| Warranty Deed | -- | Stewart Title | |
| Deed | -- | -- |
Mortgage History
| Date | Status | Loan Amount | Loan Type |
|---|---|---|---|
| Open | $80,000 | Credit Line Revolving | |
| Closed | $30,000 | Future Advance Clause Open End Mortgage | |
| Closed | $30,000 | Unknown | |
| Previous Owner | $160,000 | Construction | |
| Previous Owner | $175,000 | Construction |
Similar Homes in Greeley, CO
Source: REcolorado®
MLS Number: 5873161
APN: R8408000
- 917 52nd Ave
- 922 52nd Ave
- 5423 W 7th Street Rd
- 10513 16th Street Rd
- 828 52nd Ave
- 8718 W 7th Street Rd
- 8702 W 7th Street Rd
- 950 52nd Avenue Ct Unit 4
- 950 52nd Avenue Ct Unit 3
- 1804 104th Ave Ct
- 1800 104th Avenue Ct
- 815 50th Ave
- 5103 W 12th St
- 1024 49th Ave
- 5701 W 5th St
- 624 61st Ave
- 4931 W 8th Street Rd
- 225 57th Ave
- 1007 48th Ave
- 221 57th Ave
