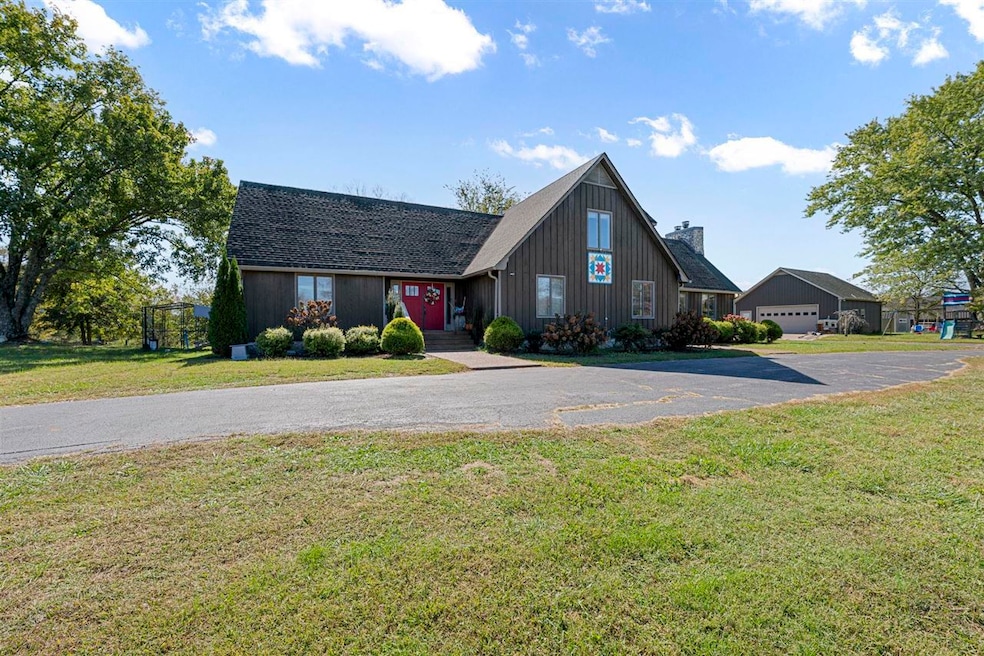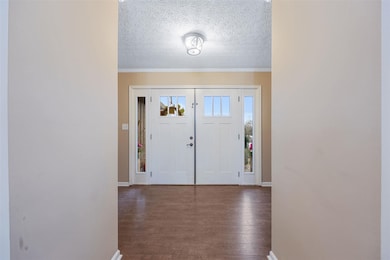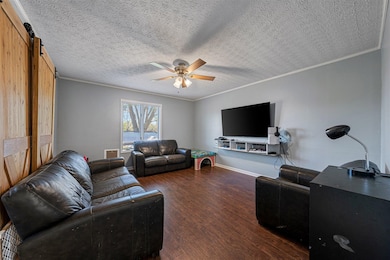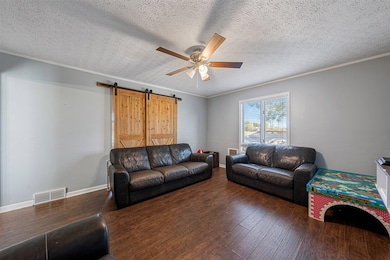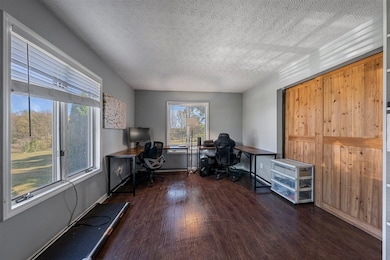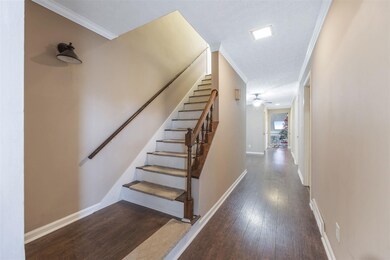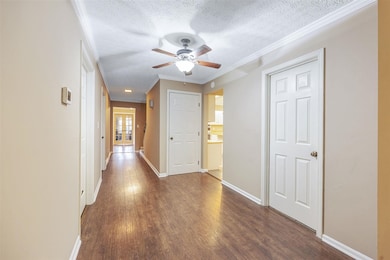
5277 Bristow Rd Bowling Green, KY 42103
Estimated payment $2,921/month
Highlights
- Popular Property
- Mature Trees
- Wood Burning Stove
- Barn
- Deck
- Cathedral Ceiling
About This Home
This home is located at 5277 Bristow Rd, Bowling Green, KY 42103 and is currently priced at $489,900, approximately $126 per square foot. This property was built in 1977. 5277 Bristow Rd is a home located in Warren County with nearby schools including North Warren Elementary School, Warren East Middle School, and Warren East High School.
Home Details
Home Type
- Single Family
Est. Annual Taxes
- $2,240
Year Built
- Built in 1977
Lot Details
- 2.38 Acre Lot
- Perimeter Fence
- Landscaped
- Mature Trees
Parking
- 2 Car Garage
- Detached Carport Space
- Driveway
Home Design
- Block Foundation
- Slab Foundation
- Shingle Roof
- Wood Shingle Exterior
- Stone Exterior Construction
Interior Spaces
- 3,888 Sq Ft Home
- 2-Story Property
- Shelving
- Cathedral Ceiling
- Ceiling Fan
- Wood Burning Stove
- Gas Log Fireplace
- Thermal Windows
- Insulated Doors
- Family Room
- Formal Dining Room
- Laundry Room
Kitchen
- Built-In Oven
- Electric Range
- Microwave
- Dishwasher
Flooring
- Carpet
- Laminate
- Tile
Bedrooms and Bathrooms
- 4 Bedrooms
- Primary Bedroom Upstairs
- Walk-In Closet
- Double Vanity
- Separate Shower
Unfinished Basement
- Walk-Out Basement
- Basement Fills Entire Space Under The House
Outdoor Features
- Deck
- Patio
- Exterior Lighting
- Storage Shed
- Outdoor Gas Grill
Schools
- North Warren Elementary School
- Warren East Middle School
- Warren East High School
Utilities
- Forced Air Heating and Cooling System
- Humidifier
- Heating System Uses Gas
- Heating System Uses Propane
- Electric Water Heater
- Septic System
Additional Features
- Outside City Limits
- Barn
Listing and Financial Details
- Assessor Parcel Number 073A-88
Map
Home Values in the Area
Average Home Value in this Area
Tax History
| Year | Tax Paid | Tax Assessment Tax Assessment Total Assessment is a certain percentage of the fair market value that is determined by local assessors to be the total taxable value of land and additions on the property. | Land | Improvement |
|---|---|---|---|---|
| 2024 | $2,240 | $257,500 | $0 | $0 |
| 2023 | $2,258 | $257,500 | $0 | $0 |
| 2022 | $2,111 | $257,500 | $0 | $0 |
| 2021 | $2,104 | $257,500 | $0 | $0 |
| 2020 | $2,111 | $257,500 | $0 | $0 |
| 2019 | $2,106 | $257,500 | $0 | $0 |
| 2018 | $2,096 | $257,500 | $0 | $0 |
| 2017 | $1,899 | $234,390 | $0 | $0 |
| 2015 | $1,855 | $233,520 | $0 | $0 |
| 2014 | $1,553 | $197,520 | $0 | $0 |
Property History
| Date | Event | Price | Change | Sq Ft Price |
|---|---|---|---|---|
| 04/17/2025 04/17/25 | For Sale | $489,900 | -5.8% | $126 / Sq Ft |
| 01/19/2024 01/19/24 | Sold | $520,000 | -13.2% | $144 / Sq Ft |
| 11/26/2023 11/26/23 | Pending | -- | -- | -- |
| 11/13/2023 11/13/23 | Price Changed | $599,000 | -2.6% | $166 / Sq Ft |
| 11/02/2023 11/02/23 | For Sale | $615,000 | +138.8% | $170 / Sq Ft |
| 10/12/2016 10/12/16 | Sold | $257,500 | -8.0% | $86 / Sq Ft |
| 08/28/2016 08/28/16 | Pending | -- | -- | -- |
| 05/31/2016 05/31/16 | For Sale | $279,900 | +14.2% | $94 / Sq Ft |
| 12/11/2015 12/11/15 | Sold | $245,000 | -9.3% | $82 / Sq Ft |
| 10/22/2015 10/22/15 | Pending | -- | -- | -- |
| 07/30/2015 07/30/15 | For Sale | $270,000 | -- | $91 / Sq Ft |
Deed History
| Date | Type | Sale Price | Title Company |
|---|---|---|---|
| Deed | $520,000 | None Listed On Document | |
| Deed | $257,500 | None Available | |
| Deed | $205,440 | Attorney |
Mortgage History
| Date | Status | Loan Amount | Loan Type |
|---|---|---|---|
| Open | $520,000 | VA | |
| Previous Owner | $190,000 | Credit Line Revolving | |
| Previous Owner | $244,625 | New Conventional |
Similar Homes in Bowling Green, KY
Source: Real Estate Information Services (REALTOR® Association of Southern Kentucky)
MLS Number: RA20252189
APN: 073A-88
- 0 Goshen Church Rd N
- 745 Loving Rd
- 2448 Glasgow Rd
- 3656 Bristow Rd
- 2257 Polksville Rd
- 1719 Bethel Ln
- 3647 Oakland-Flatrock Rd
- 2789 Bristow Rd
- 204 Smiths Grove-Oakland Rd
- 000 Mills St
- 2423 Bristow Rd
- 550 Bristow Rd
- 2291 Bristow Rd
- 201 Gotts Hydro Rd S
- 3673 Gotts Hydro Rd
- 3896 Hunts Bend Rd
- 224 Williams Gate Place
- 208 Reynolds Ct
- 3604 Porter Pike
- 3381 Porter Pike
