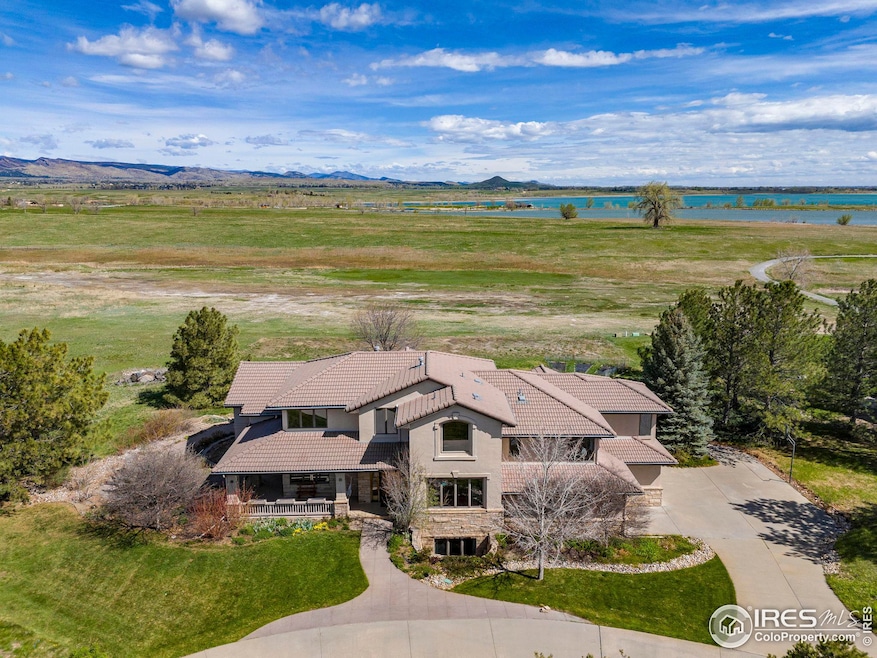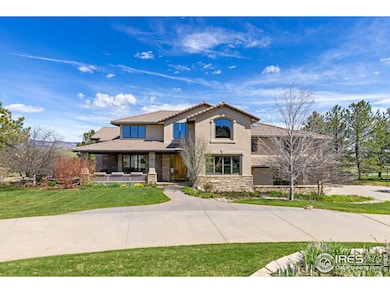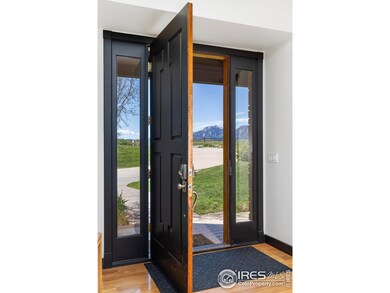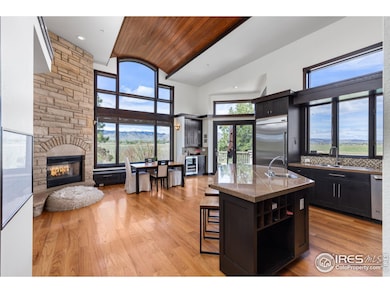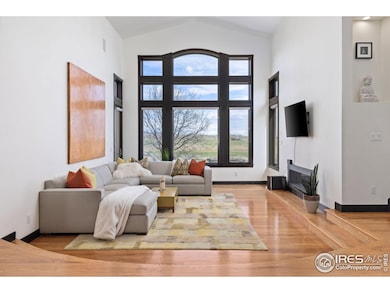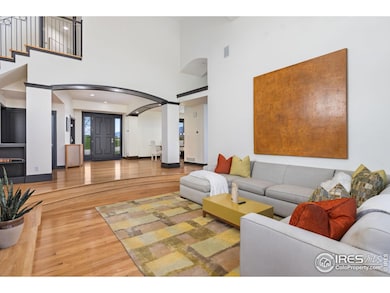
5277 Westridge Dr Boulder, CO 80301
Estimated payment $17,946/month
Highlights
- Mountain View
- Deck
- Wood Flooring
- Crest View Elementary School Rated A-
- Cathedral Ceiling
- Home Office
About This Home
Nestled within the prestigious enclave of Waterstone, this exceptional single-family residence presents an unparalleled fusion of luxury and natural splendor. With its commanding position, this residence offers captivating vistas of the majestic Flatirons and the tranquil waters of Sixmile Reservoir, complemented by direct access to private trails and beach. Situated at the threshold of the trailhead, outdoor enthusiasts will revel in the convenience of exploring the surrounding beauty.The residence welcomes with an air of sophistication, featuring cathedral ceilings, a gas fireplaces, and warm wood floors in the expansive great room, granting seamless integration with the serene lake views. The gourmet kitchen exudes elegance with stainless steel appliances, a spacious island, and a cozy dining area. Discover the upper level retreat, boasting two generously proportioned bedrooms, each accompanied by an en-suite bathroom and loft area. The secluded primary suite, occupying its own level, offers a haven of tranquility with panoramic Flatiron vistas, including a double-sided fireplace, two walk-in closets, and a sumptuous five-piece bath. The fully finished walk-out basement provides additional leisure space, a game room, family room, office, wet bar, 3/4 bath, 4th bedroom and 5th non conforming bedroom/office. Outdoor indulgence awaits with a sprawling yard on 1.2 acres embraced by scenic open space, a wrap-around porch, expansive deck, and patio areas conducive to al fresco relaxation and entertaining. Experience the epitome of Boulder living, where urban sophistication meets natural grandeur, offering proximity to recreational trails, downtown, and cultural delights. Welcome home to a lifestyle of unparalleled refinement and adventure. LOVE WHERE YOU LIVE!!
Home Details
Home Type
- Single Family
Est. Annual Taxes
- $19,841
Year Built
- Built in 1995
Lot Details
- 1.22 Acre Lot
- Cul-De-Sac
- Sprinkler System
HOA Fees
- $525 Monthly HOA Fees
Parking
- 3 Car Attached Garage
Home Design
- Wood Frame Construction
- Concrete Roof
Interior Spaces
- 5,138 Sq Ft Home
- 2-Story Property
- Bar Fridge
- Cathedral Ceiling
- Circulating Fireplace
- Window Treatments
- Family Room
- Dining Room
- Home Office
- Mountain Views
- Walk-Out Basement
Kitchen
- Eat-In Kitchen
- Electric Oven or Range
- Microwave
- Dishwasher
Flooring
- Wood
- Luxury Vinyl Tile
Bedrooms and Bathrooms
- 4 Bedrooms
- Bathtub and Shower Combination in Primary Bathroom
Laundry
- Laundry on main level
- Dryer
- Washer
Outdoor Features
- Deck
- Patio
Schools
- Crest View Elementary School
- Centennial Middle School
- Boulder High School
Utilities
- Forced Air Heating and Cooling System
- Septic System
Listing and Financial Details
- Assessor Parcel Number R0114938
Community Details
Overview
- Association fees include common amenities, snow removal, security
- Waterstone Subdivision
Recreation
- Hiking Trails
Map
Home Values in the Area
Average Home Value in this Area
Tax History
| Year | Tax Paid | Tax Assessment Tax Assessment Total Assessment is a certain percentage of the fair market value that is determined by local assessors to be the total taxable value of land and additions on the property. | Land | Improvement |
|---|---|---|---|---|
| 2024 | $19,841 | $218,976 | $20,770 | $198,206 |
| 2023 | $19,841 | $218,976 | $24,455 | $198,206 |
| 2022 | $14,142 | $145,512 | $19,675 | $125,837 |
| 2021 | $13,482 | $149,700 | $20,242 | $129,458 |
| 2020 | $12,733 | $139,847 | $27,957 | $111,890 |
| 2019 | $12,543 | $139,847 | $27,957 | $111,890 |
| 2018 | $11,962 | $131,890 | $26,352 | $105,538 |
| 2017 | $11,604 | $145,812 | $29,134 | $116,678 |
| 2016 | $11,956 | $132,017 | $35,024 | $96,993 |
| 2015 | $11,350 | $117,331 | $63,521 | $53,810 |
| 2014 | $9,868 | $117,331 | $63,521 | $53,810 |
Property History
| Date | Event | Price | Change | Sq Ft Price |
|---|---|---|---|---|
| 04/24/2025 04/24/25 | Price Changed | $2,825,000 | -3.4% | $550 / Sq Ft |
| 02/05/2025 02/05/25 | For Sale | $2,925,000 | +78.4% | $569 / Sq Ft |
| 01/28/2019 01/28/19 | Off Market | $1,640,000 | -- | -- |
| 11/13/2014 11/13/14 | Sold | $1,640,000 | -3.2% | $305 / Sq Ft |
| 10/14/2014 10/14/14 | Pending | -- | -- | -- |
| 07/15/2014 07/15/14 | For Sale | $1,695,000 | -- | $316 / Sq Ft |
Deed History
| Date | Type | Sale Price | Title Company |
|---|---|---|---|
| Interfamily Deed Transfer | -- | Fntc | |
| Warranty Deed | $1,640,000 | Fidelity National Title Insu | |
| Interfamily Deed Transfer | -- | Land Title | |
| Quit Claim Deed | -- | Land Title | |
| Interfamily Deed Transfer | -- | -- | |
| Warranty Deed | $225,000 | -- |
Mortgage History
| Date | Status | Loan Amount | Loan Type |
|---|---|---|---|
| Open | $204,070 | Credit Line Revolving | |
| Open | $1,593,000 | New Conventional | |
| Closed | $154,000 | Commercial | |
| Closed | $1,312,000 | New Conventional | |
| Closed | $1,312,000 | Purchase Money Mortgage | |
| Previous Owner | $892,000 | Purchase Money Mortgage | |
| Previous Owner | $892,000 | No Value Available | |
| Previous Owner | $300,000 | Credit Line Revolving | |
| Previous Owner | $200,000 | Credit Line Revolving | |
| Previous Owner | $500,000 | Unknown | |
| Previous Owner | $150,000 | FHA |
Similar Homes in Boulder, CO
Source: IRES MLS
MLS Number: 1025797
APN: 1463090-09-016
- 5288 Waterstone Dr
- 4963 Kelso Rd
- 4932 Valkyrie Dr
- 4565 Pussy Willow Ct
- 4575 Maple Ct
- 5908 Gunbarrel Ave Unit A
- 5904 Gunbarrel Ave Unit B
- 4725 Spine Rd Unit E
- 4717 Spine Rd Unit E
- 4652 White Rock Cir Unit 11
- 4799 White Rock Cir Unit D
- 4775 White Rock Cir Unit B
- 4779 White Rock Cir Unit B
- 4771 White Rock Cir Unit C
- 4658 White Rock Cir Unit 5
- 5950 Gunbarrel Ave Unit F
- 4819 White Rock Cir Unit C
- 4674 White Rock Cir Unit 1
- 4837 White Rock Cir Unit G
- 4881 White Rock Cir Unit F
