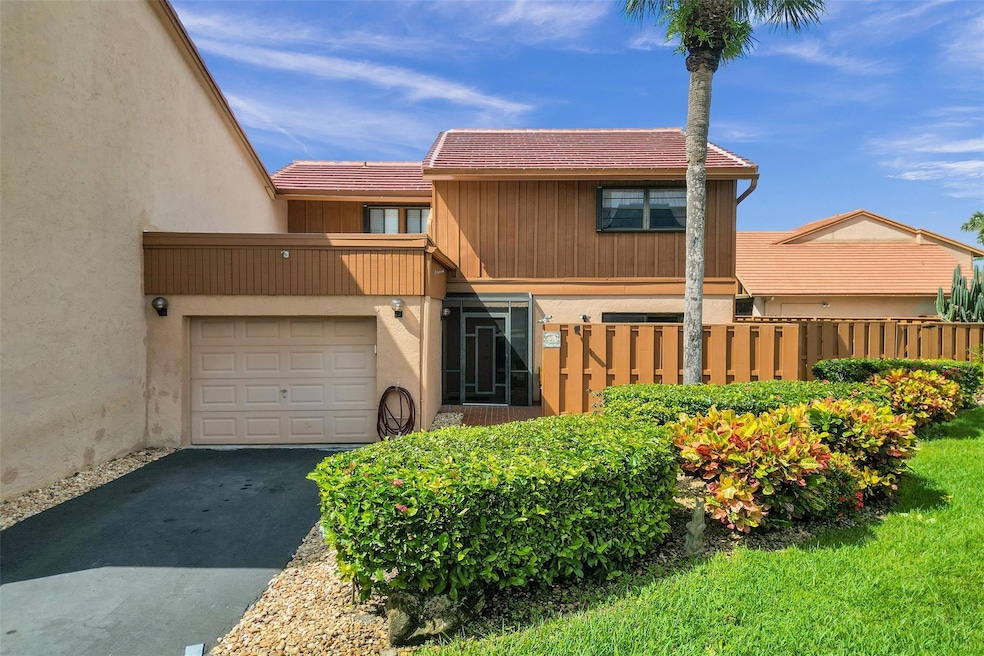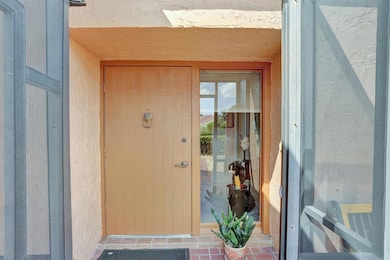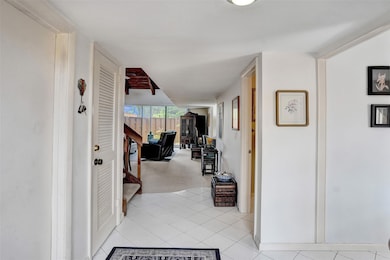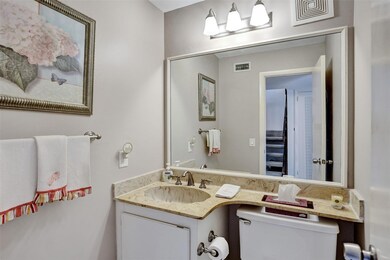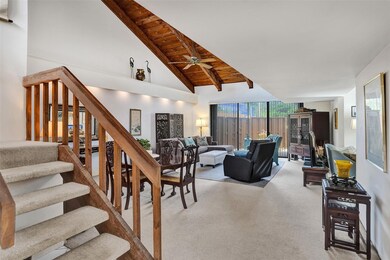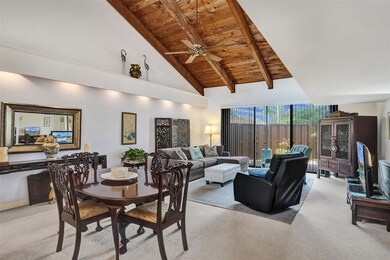
5278 Stonybrook Ln Boynton Beach, FL 33437
Indian Spring NeighborhoodEstimated payment $2,642/month
Highlights
- Golf Course Community
- Senior Community
- Vaulted Ceiling
- Heated Pool
- Gated Community
- Garden View
About This Home
Come see this 2-bedroom, 2.5-bath, 1624 sq ft townhouse. Enjoy peace of mind with a newer AC system and brand-new roof (9/24). A bright, vaulted-ceiling living and dining area, roomy enough for entertaining, is adjacent to the dine-in kitchen. A fully fenced backyard, perfect for pets, is just outside the screened patio. Lush greenery at front & back expand yards of this end unit. An upper terrace overlooks the pool area; and there's a 1-car garage with driveway space for 2 more vehicles.
Indian Spring Country Club is gated & manned 24/7, with non-mandatory, affordable membership options which include access to the Fountains CC, just 8 miles away, adding 2 more golf courses, tennis, pickleball, and more, as well as access to 30+ other country clubs as you travel across the U.S.
Townhouse Details
Home Type
- Townhome
Est. Annual Taxes
- $1,746
Year Built
- Built in 1979
Lot Details
- Southeast Facing Home
- Fenced
HOA Fees
- $515 Monthly HOA Fees
Parking
- 1 Car Attached Garage
- Garage Door Opener
- Guest Parking
Property Views
- Garden
- Pool
Interior Spaces
- 1,624 Sq Ft Home
- 2-Story Property
- Vaulted Ceiling
- Ceiling Fan
- Blinds
- Sliding Windows
- Great Room
- Formal Dining Room
- Screened Porch
Kitchen
- Breakfast Bar
- Self-Cleaning Oven
- Electric Range
- Dishwasher
- Disposal
Flooring
- Carpet
- Ceramic Tile
Bedrooms and Bathrooms
- 2 Bedrooms
- Walk-In Closet
Laundry
- Laundry in Garage
- Washer and Dryer
Home Security
Outdoor Features
- Heated Pool
- Balcony
- Open Patio
Utilities
- Central Heating and Cooling System
- Electric Water Heater
- Water Purifier
- Cable TV Available
Listing and Financial Details
- Assessor Parcel Number 00424535070000390
Community Details
Overview
- Senior Community
- Association fees include common areas, cable TV, ground maintenance, pool(s), sewer, security, trash
- Oakdale Townhomes Ii Subdivision
Recreation
- Golf Course Community
- Community Pool
Pet Policy
- Pets Allowed
- Pet Size Limit
Security
- Security Guard
- Gated Community
- Fire and Smoke Detector
Map
Home Values in the Area
Average Home Value in this Area
Tax History
| Year | Tax Paid | Tax Assessment Tax Assessment Total Assessment is a certain percentage of the fair market value that is determined by local assessors to be the total taxable value of land and additions on the property. | Land | Improvement |
|---|---|---|---|---|
| 2024 | $1,806 | $128,998 | -- | -- |
| 2023 | $1,746 | $125,241 | $0 | $0 |
| 2022 | $1,714 | $121,593 | $0 | $0 |
| 2021 | $1,676 | $118,051 | $0 | $0 |
| 2020 | $1,657 | $116,421 | $0 | $0 |
| 2019 | $1,631 | $113,804 | $0 | $0 |
| 2018 | $1,542 | $111,682 | $0 | $0 |
| 2017 | $1,502 | $109,385 | $0 | $0 |
| 2016 | $1,496 | $107,135 | $0 | $0 |
| 2015 | $1,524 | $106,390 | $0 | $0 |
| 2014 | $1,541 | $106,429 | $0 | $0 |
Property History
| Date | Event | Price | Change | Sq Ft Price |
|---|---|---|---|---|
| 03/21/2025 03/21/25 | For Sale | $354,900 | 0.0% | $219 / Sq Ft |
| 11/27/2024 11/27/24 | Off Market | $354,900 | -- | -- |
| 10/21/2024 10/21/24 | For Sale | $354,900 | +195.8% | $219 / Sq Ft |
| 01/08/2013 01/08/13 | Sold | $120,000 | -4.0% | $74 / Sq Ft |
| 12/09/2012 12/09/12 | Pending | -- | -- | -- |
| 09/30/2012 09/30/12 | For Sale | $125,000 | -- | $77 / Sq Ft |
Deed History
| Date | Type | Sale Price | Title Company |
|---|---|---|---|
| Warranty Deed | $120,000 | Florida Title & Guarantee | |
| Warranty Deed | $147,000 | -- | |
| Interfamily Deed Transfer | -- | -- | |
| Warranty Deed | $96,000 | -- |
Mortgage History
| Date | Status | Loan Amount | Loan Type |
|---|---|---|---|
| Open | $116,000 | Credit Line Revolving | |
| Previous Owner | $117,600 | No Value Available |
Similar Homes in Boynton Beach, FL
Source: BeachesMLS (Greater Fort Lauderdale)
MLS Number: F10467390
APN: 00-42-45-35-07-000-0390
- 5383 Stonybrook Dr
- 5366 Stonybrook Ln
- 5316 Brookview Dr
- 11135 Oakdale Rd
- 11067 Oakdale Rd
- 5297 Brookview Dr
- 11159 Oakdale Rd
- 11087 Oakdale Rd
- 11081 Springbrook Cir
- 5190 Brookview Dr
- 11067 Springbrook Cir
- 11074 Springbrook Cir
- 10924 Roebelini Palm Ct Unit A
- 5584 Ainsley Ct
- 10927 Dolphin Palm Ct Unit A
- 10851 Palm Lake Ave Unit 201
- 5328 Fig Palm Way Unit A
- 5476 Atlantic Palm Ct Unit B
- 5629 Lakeview Mews Ct
- 5328 Piping Rock Dr
