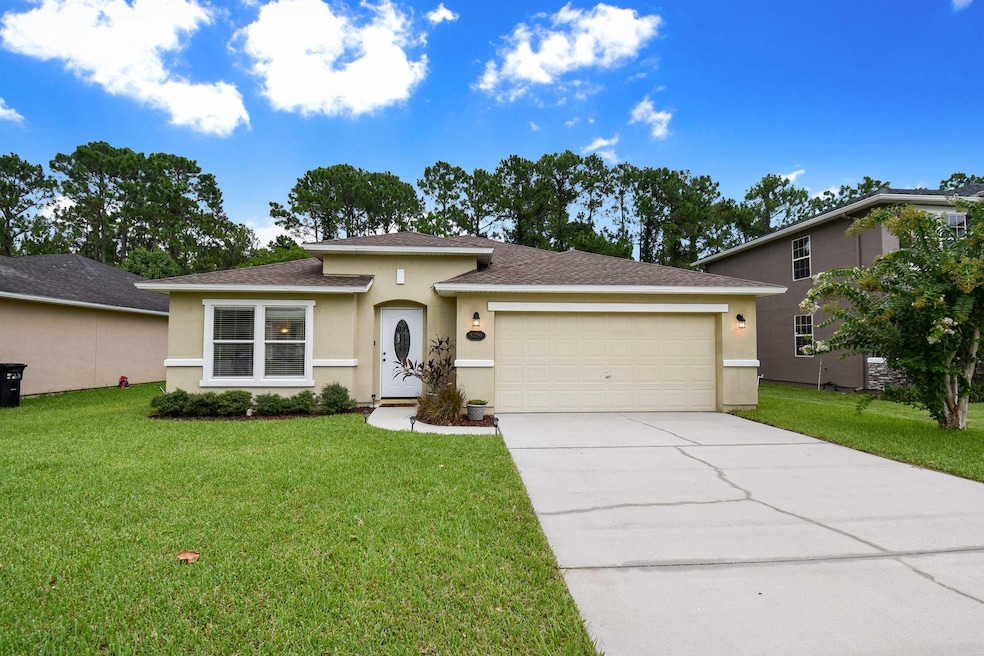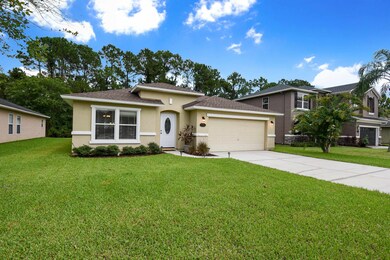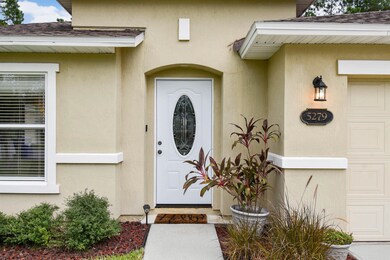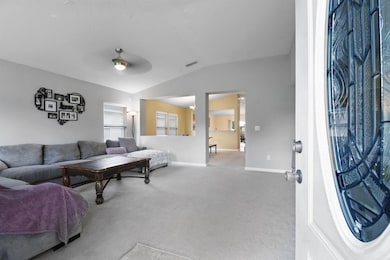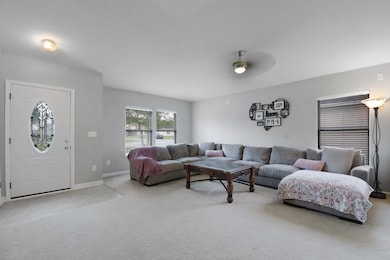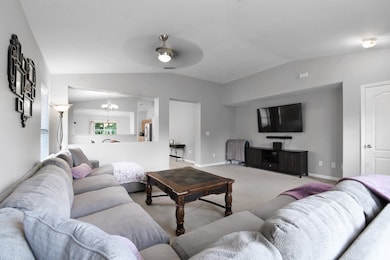
5279 Cypress Links Blvd Elkton, FL 32033
Highlights
- Golf Course Community
- Wooded Lot
- Formal Dining Room
- Otis A. Mason Elementary School Rated A
- Community Pool
- 2 Car Attached Garage
About This Home
As of February 2025Welcome to your dream home in Cypress Lakes! This stunning 3-bedroom, 2-bathroom residence spans 1,851 sq ft. This floor plan offers the ideal layout for entertaining and daily living. Step into the large kitchen with granite countertops and ample counter space, perfect for all your culinary adventures. The kitchen’s sliding doors lead to a charming back patio, ideal for outdoor relaxation. The expansive primary bedroom, with its elegant tray ceilings, offers more than enough space for your comfort. The primary bathroom is a spacious retreat featuring a soaking tub, a walk-in shower, a single vanity, and a vanity table. Additionally, the home includes a dedicated laundry room with extra storage leading to the 2-car garage. The house is finished with a mix of carpet and vinyl flooring throughout. Perfectly positioned in front of the community pool and playground, this home makes pool trips a breeze and offers additional parking for quick guests. Enjoy the serene surroundings of the preserve behind the home, providing privacy and tranquility. Cypress Lakes is nestled on the picturesque St. John's Golf Course, offering an idyllic lifestyle. With a new fire station at the community's entry, you'll experience an enhanced sense of security and safety. This home combines convenience, comfort, and peace of mind in one exceptional package. Don’t miss out on this perfect blend of luxury and practicality!
Home Details
Home Type
- Single Family
Est. Annual Taxes
- $2,137
Year Built
- Built in 2006
Lot Details
- 8,276 Sq Ft Lot
- Lot Dimensions are 60x140
- Rectangular Lot
- Sprinkler System
- Wooded Lot
- Property is zoned PUD
HOA Fees
- $34 Monthly HOA Fees
Parking
- 2 Car Attached Garage
Home Design
- Slab Foundation
- Frame Construction
- Shingle Roof
- Stucco Exterior
Interior Spaces
- 1,851 Sq Ft Home
- 1-Story Property
- Window Treatments
- Formal Dining Room
Kitchen
- Range
- Microwave
- Dishwasher
Flooring
- Carpet
- Vinyl
Bedrooms and Bathrooms
- 3 Bedrooms
- 2 Bathrooms
- Separate Shower in Primary Bathroom
Laundry
- Dryer
- Washer
Schools
- Otis A. Mason Elementary School
- Gamble Rogers Middle School
- Pedro Menendez High School
Utilities
- Central Heating and Cooling System
Listing and Financial Details
- Homestead Exemption
- Assessor Parcel Number 137367-1620
Community Details
Overview
- Association fees include community maintained, management
Recreation
- Golf Course Community
- Community Pool
Map
Home Values in the Area
Average Home Value in this Area
Property History
| Date | Event | Price | Change | Sq Ft Price |
|---|---|---|---|---|
| 02/27/2025 02/27/25 | Sold | $349,900 | 0.0% | $189 / Sq Ft |
| 01/19/2025 01/19/25 | Pending | -- | -- | -- |
| 01/15/2025 01/15/25 | Price Changed | $349,900 | -1.7% | $189 / Sq Ft |
| 01/13/2025 01/13/25 | Price Changed | $355,800 | -0.6% | $192 / Sq Ft |
| 10/24/2024 10/24/24 | Price Changed | $357,800 | 0.0% | $193 / Sq Ft |
| 08/26/2024 08/26/24 | Price Changed | $357,900 | -0.6% | $193 / Sq Ft |
| 07/26/2024 07/26/24 | For Sale | $359,900 | +72.2% | $194 / Sq Ft |
| 12/17/2023 12/17/23 | Off Market | $209,000 | -- | -- |
| 05/31/2017 05/31/17 | Sold | $209,000 | -11.8% | $113 / Sq Ft |
| 05/26/2017 05/26/17 | Pending | -- | -- | -- |
| 01/12/2017 01/12/17 | For Sale | $237,000 | -- | $128 / Sq Ft |
Tax History
| Year | Tax Paid | Tax Assessment Tax Assessment Total Assessment is a certain percentage of the fair market value that is determined by local assessors to be the total taxable value of land and additions on the property. | Land | Improvement |
|---|---|---|---|---|
| 2024 | $2,179 | $196,742 | -- | -- |
| 2023 | $2,179 | $191,012 | $0 | $0 |
| 2022 | $2,107 | $185,449 | $0 | $0 |
| 2021 | $2,087 | $180,048 | $0 | $0 |
| 2020 | $2,077 | $177,562 | $0 | $0 |
| 2019 | $2,108 | $173,570 | $0 | $0 |
| 2018 | $2,078 | $170,334 | $0 | $0 |
| 2017 | $2,504 | $158,501 | $28,850 | $129,651 |
| 2016 | $2,565 | $158,872 | $0 | $0 |
| 2015 | $2,384 | $142,163 | $0 | $0 |
| 2014 | $1,690 | $136,656 | $0 | $0 |
Mortgage History
| Date | Status | Loan Amount | Loan Type |
|---|---|---|---|
| Open | $349,900 | VA | |
| Previous Owner | $202,024 | FHA | |
| Previous Owner | $221,316 | FHA | |
| Previous Owner | $235,500 | FHA |
Deed History
| Date | Type | Sale Price | Title Company |
|---|---|---|---|
| Warranty Deed | $349,900 | Action Title Services | |
| Warranty Deed | $209,000 | Action Title Svcs | |
| Special Warranty Deed | $237,400 | Associated Land Title Group |
Similar Homes in Elkton, FL
Source: St. Augustine and St. Johns County Board of REALTORS®
MLS Number: 243416
APN: 137367-1620
- 5324 Cypress Links Blvd
- 5363 Cypress Links Blvd
- 4120 Palmetto Bay Dr
- 4104 Palmetto Bay Dr
- 5036 Cypress Links Blvd
- 5078 Cypress Links Blvd
- 5466 Cypress Links Blvd
- 4905 Cypress Links Blvd
- 4828 S Innisbrook Ct
- 5850 Cypress Estates Dr
- 5400 Deleon Ln Unit 306
- 5156 La Strada Place Unit 223
- 4884 Las Flores Ct
- 4060 Las Brisas Place Unit 58
- 4893 Coquina Crossing Dr Unit 532
- 4545 Coquina Crossing Dr Unit 77
- 4899 Coquina Crossing Dr Unit 530
- 4525 Coquina Crossing Dr Unit 42
- 4405 Golf Ridge Dr
- 4532 Coquina Crossing Dr
