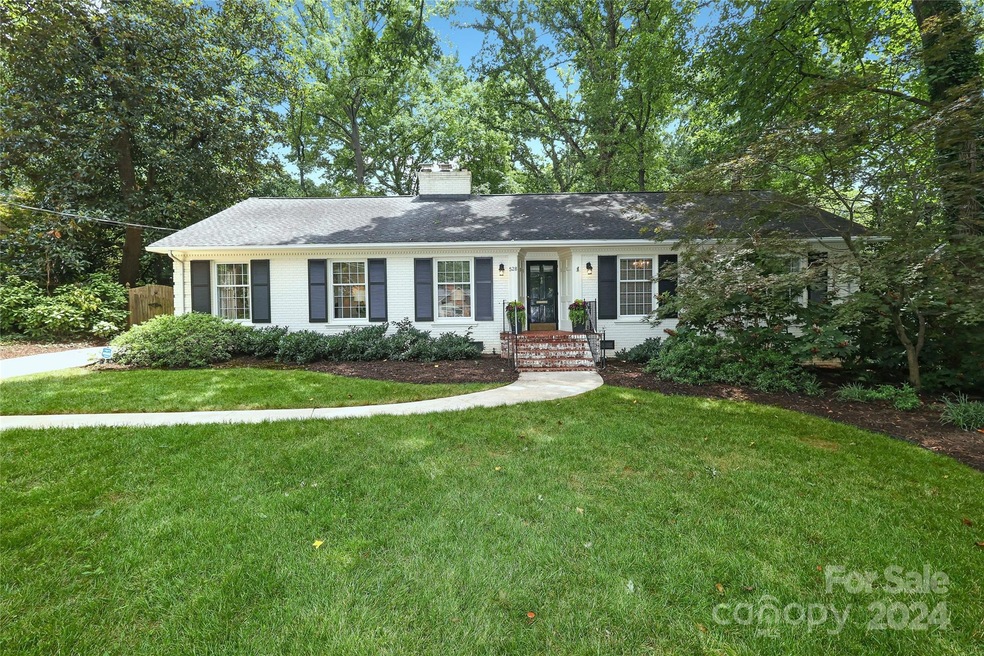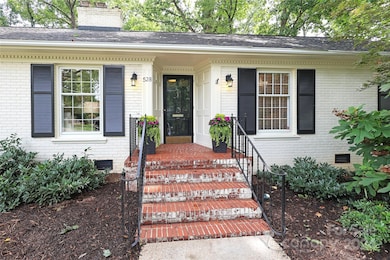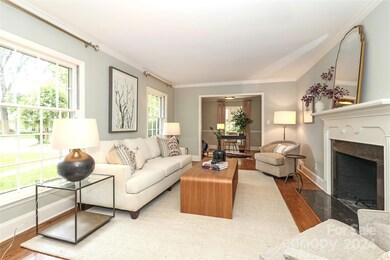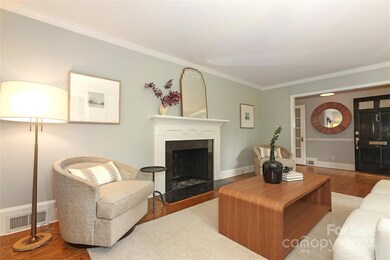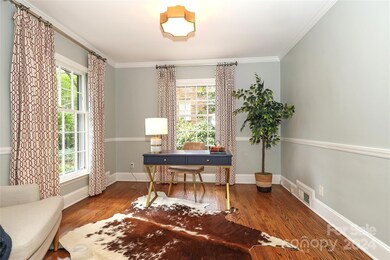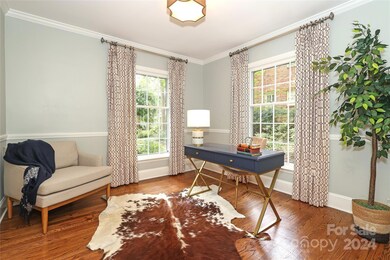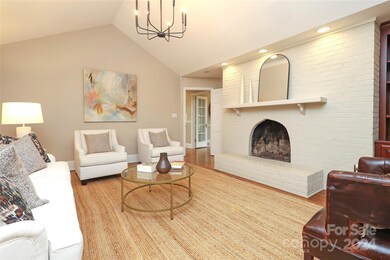
528 Ellsworth Rd Charlotte, NC 28211
Wendover-Sedgewood NeighborhoodHighlights
- Open Floorplan
- Wooded Lot
- Wood Flooring
- Myers Park High Rated A
- Traditional Architecture
- Front Porch
About This Home
As of October 2024One story, white brick home nestled on a flat 1/3 acre lot on a charming street in Cotswold. Featuring 3 bedrooms and 2 newly renovated bathrooms, this home blends modern updates with a classic floor plan. Spacious kitchen with brand new appliances and a sunny breakfast room, opens up to a family room with vaulted ceilings, creating perfect flow for both everyday living and entertaining. The sunroom is filled with natural light and overlooks a large back patio and a lovely flat backyard, offering an ideal setting for relaxation and outdoor activities. An office (or formal dining room) and a bright living room add to the home's versatility. Located on a welcoming street, this home provides a peaceful retreat while being close to all the amenities you need. Easy commute to Southpark and Uptown, close to Cotswold Shopping Center with retail/restaurants. Don’t miss your chance to live in this wonderful neighborhood!
Last Agent to Sell the Property
Dickens Mitchener & Associates Inc Brokerage Email: amcmillan@dickensmitchener.com License #260060

Home Details
Home Type
- Single Family
Est. Annual Taxes
- $6,406
Year Built
- Built in 1958
Lot Details
- Lot Dimensions are 80x134x106x207
- Wood Fence
- Back Yard Fenced
- Level Lot
- Wooded Lot
- Property is zoned N1-B
Home Design
- Traditional Architecture
- Wood Siding
- Four Sided Brick Exterior Elevation
Interior Spaces
- 2,250 Sq Ft Home
- 1-Story Property
- Open Floorplan
- Built-In Features
- Ceiling Fan
- French Doors
- Entrance Foyer
- Family Room with Fireplace
- Living Room with Fireplace
- Crawl Space
- Pull Down Stairs to Attic
- Home Security System
Kitchen
- Breakfast Bar
- Electric Range
- Microwave
- Dishwasher
- Kitchen Island
- Disposal
Flooring
- Wood
- Tile
Bedrooms and Bathrooms
- 3 Main Level Bedrooms
- 2 Full Bathrooms
Laundry
- Laundry Room
- Dryer
- Washer
Parking
- Driveway
- On-Street Parking
Outdoor Features
- Patio
- Shed
- Outdoor Gas Grill
- Front Porch
Schools
- Billingsville/Cotswold Ib Elementary School
- Alexander Graham Middle School
- Myers Park High School
Utilities
- Central Air
- Heating System Uses Natural Gas
- Gas Water Heater
- Cable TV Available
Community Details
- Cotswold Subdivision
Listing and Financial Details
- Assessor Parcel Number 157-092-02
Map
Home Values in the Area
Average Home Value in this Area
Property History
| Date | Event | Price | Change | Sq Ft Price |
|---|---|---|---|---|
| 10/02/2024 10/02/24 | Sold | $887,000 | -1.3% | $394 / Sq Ft |
| 08/21/2024 08/21/24 | Price Changed | $899,000 | -4.9% | $400 / Sq Ft |
| 07/31/2024 07/31/24 | For Sale | $945,000 | -- | $420 / Sq Ft |
Tax History
| Year | Tax Paid | Tax Assessment Tax Assessment Total Assessment is a certain percentage of the fair market value that is determined by local assessors to be the total taxable value of land and additions on the property. | Land | Improvement |
|---|---|---|---|---|
| 2023 | $6,406 | $854,400 | $522,000 | $332,400 |
| 2022 | $5,504 | $557,300 | $346,500 | $210,800 |
| 2021 | $5,492 | $557,300 | $346,500 | $210,800 |
| 2020 | $5,485 | $557,300 | $346,500 | $210,800 |
| 2019 | $5,470 | $557,300 | $346,500 | $210,800 |
| 2018 | $4,622 | $346,700 | $170,000 | $176,700 |
| 2017 | $4,551 | $346,700 | $170,000 | $176,700 |
| 2016 | $4,541 | $346,700 | $170,000 | $176,700 |
| 2015 | $4,530 | $346,700 | $170,000 | $176,700 |
| 2014 | $4,515 | $346,700 | $170,000 | $176,700 |
Mortgage History
| Date | Status | Loan Amount | Loan Type |
|---|---|---|---|
| Open | $506,000 | New Conventional | |
| Previous Owner | $367,000 | New Conventional | |
| Previous Owner | $406,560 | New Conventional | |
| Previous Owner | $400,000 | Purchase Money Mortgage | |
| Previous Owner | $73,000 | Credit Line Revolving | |
| Previous Owner | $310,000 | Unknown | |
| Previous Owner | $22,000 | Credit Line Revolving | |
| Previous Owner | $260,747 | Unknown | |
| Previous Owner | $261,250 | Purchase Money Mortgage | |
| Previous Owner | $30,000 | Credit Line Revolving |
Deed History
| Date | Type | Sale Price | Title Company |
|---|---|---|---|
| Warranty Deed | $887,000 | Master Title | |
| Interfamily Deed Transfer | -- | Chicago Title Insurance Co | |
| Warranty Deed | $500,000 | None Available | |
| Warranty Deed | $275,000 | -- |
Similar Homes in Charlotte, NC
Source: Canopy MLS (Canopy Realtor® Association)
MLS Number: 4166009
APN: 157-092-02
- 643 McAlway Rd
- 716 Ellsworth Rd
- 4142 Pineview Rd
- 409 McAlway Rd
- 732 Ellsworth Rd
- 721 Bertonley Ave
- 410 McAlway Rd
- 365 Anthony Cir
- 412 Bertonley Ave
- 336 Anthony Cir
- 831 McAlway Rd
- 229 N Canterbury Rd
- 3750 Ellington St
- 4105 Walker Rd
- 311 McAlway Rd
- 238 N Canterbury Rd
- 4207 Walker Rd
- 904 McAlway Rd Unit B
- 935 McAlway Rd Unit 306
- 824 Broad River Ln
