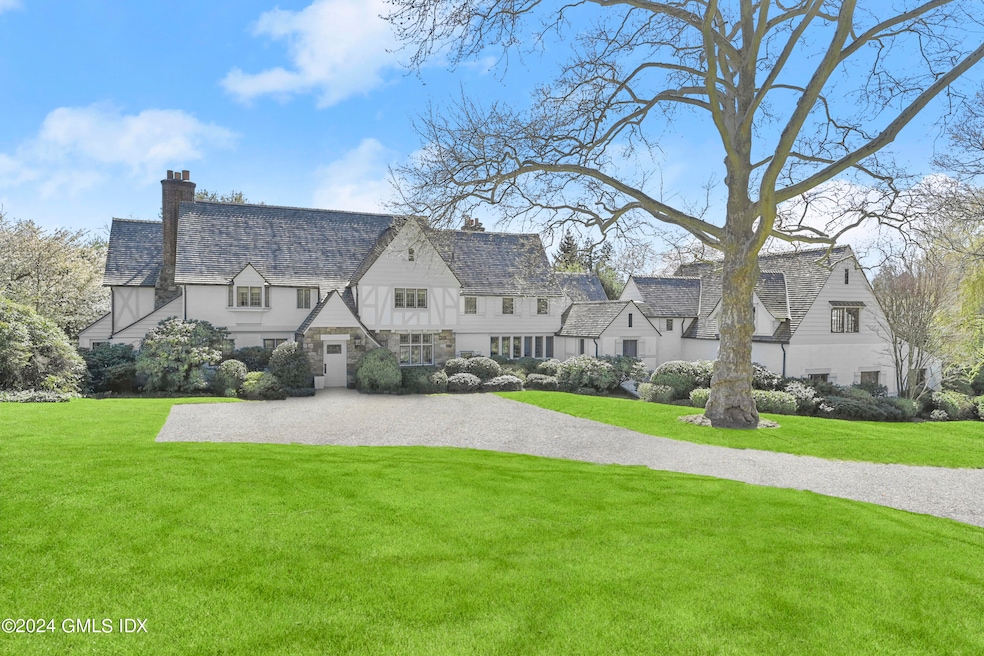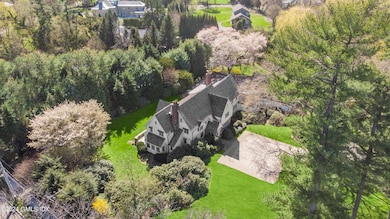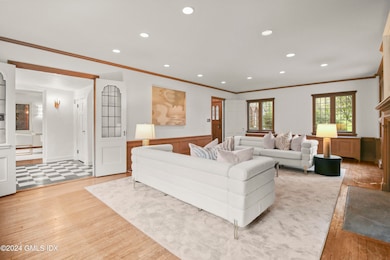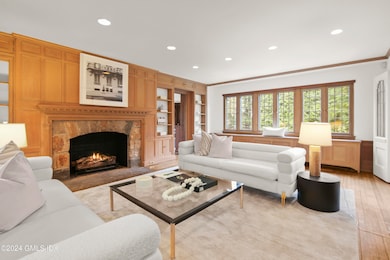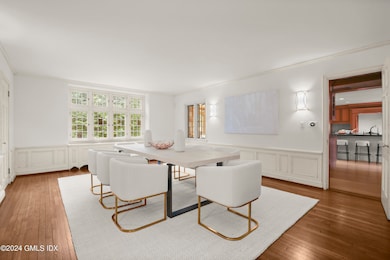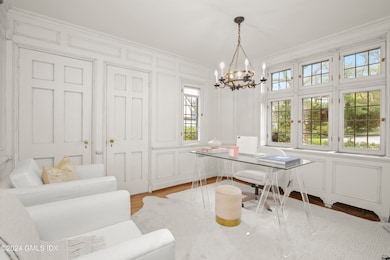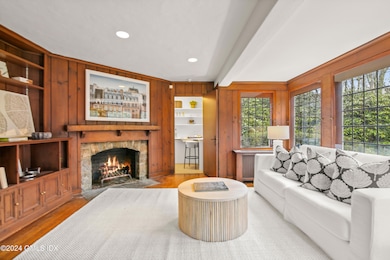
528 Field Point Rd Greenwich, CT 06830
Belle Haven NeighborhoodEstimated payment $40,772/month
About This Home
Across from the entrance to Field Point Circle, within the Belle Haven Peninsula, this six bedroom, 7500+ sqft classic Greenwich home on 1.35 acres is meticulously updated and maintained with thoughtful expansions just minutes from town.
Entering through an open foyer, the sun-filled interiors have graceful archways, expansive windows and exceptional craftsmanship. The formal rooms seamlessly flow into casual spaces. Handsome paneled library featuring a fireplace and hidden drinks room; elegant front to back living room with doorways to the gardens; large dining room opens to well equipped butler's pantry. The chef's kitchen, with its copper-topped center island is adjacent to a family room complete with radiant floors and access to an expansive stone terrace. A spacious primary suite and five additional bedrooms comprise the second level with an adorable pink office and plenty of storage on the top floor.
Spectacular vaulted ceiling Great Room, set above the 6 car garage, has extensive space for recreation/ lounging including a bar area and bathroom. There is an additional 2 car garage connected to the home as well for car enthusiasts who wish to keep their favorites separate! The private grounds include lawns for play, matured plantings, a cozy wood pavilion and a secret path to the Belle Haven neighborhood.
528 Field Point Road combines classic Greenwich architecture with all the modern amenities one needs in an A+ location close distance to Belle Haven Club, train and Greenwich Avenue.
Map
Home Details
Home Type
Single Family
Est. Annual Taxes
$48,081
Year Built
1929
Lot Details
0
Parking
8
Listing Details
- Directions: 528 Field Point is across from the Field POint Circle entrance.
- Prop. Type: Residential
- Year Built: 1929
- Property Sub Type: Single Family Residence
- Lot Size Acres: 1.35
- Inclusions: Call LB
- Architectural Style: English Manor
- Garage Yn: Yes
- Special Features: VirtualTour
Interior Features
- Other Equipment: Generator
- Has Basement: Unfinished
- Full Bathrooms: 5
- Half Bathrooms: 2
- Total Bedrooms: 6
- Fireplaces: 3
- Fireplace: Yes
- Interior Amenities: Kitchen Island, Back Stairs
- Other Room Comments:Playroom: Yes
- Basement Type:Unfinished: Yes
- Other Room Comments 2:Office Space2: Yes
- Other Room Comments 3:Mudroom3: Yes
- Other Room Ceilings:Vaulted13: Yes
Exterior Features
- Roof: Wood
- Fencing: Invisible
- Lot Features: Level
- Pool Private: No
- Exclusions: Call LB
- Construction Type: Stucco
- Other Structures: Gazebo
- Patio And Porch Features: Terrace
Garage/Parking
- Attached Garage: No
- Garage Spaces: 8.0
- Parking Features: Garage Door Opener
- General Property Info:Garage Desc: Attached
- Features:Auto Garage Door: Yes
Utilities
- Water Source: Public
- Cooling: Central A/C
- Laundry Features: Laundry Room
- Security: Security System
- Cooling Y N: Yes
- Heating: Hot Water, Natural Gas
- Heating Yn: Yes
- Sewer: Public Sewer
Schools
- Elementary School: Julian Curtiss
- Middle Or Junior School: Central
Lot Info
- Zoning: RA-1
- Lot Size Sq Ft: 58806.0
- Parcel #: 02-1256/S
- ResoLotSizeUnits: Acres
Tax Info
- Tax Annual Amount: 49872.18
Home Values in the Area
Average Home Value in this Area
Tax History
| Year | Tax Paid | Tax Assessment Tax Assessment Total Assessment is a certain percentage of the fair market value that is determined by local assessors to be the total taxable value of land and additions on the property. | Land | Improvement |
|---|---|---|---|---|
| 2021 | $48,081 | $4,102,490 | $2,002,700 | $2,099,790 |
Property History
| Date | Event | Price | Change | Sq Ft Price |
|---|---|---|---|---|
| 02/21/2025 02/21/25 | Pending | -- | -- | -- |
| 10/17/2024 10/17/24 | Price Changed | $6,195,000 | -4.0% | $820 / Sq Ft |
| 09/03/2024 09/03/24 | Price Changed | $6,450,000 | -7.2% | $854 / Sq Ft |
| 04/22/2024 04/22/24 | For Sale | $6,950,000 | +15.8% | $920 / Sq Ft |
| 07/25/2023 07/25/23 | Sold | $6,000,000 | -8.4% | $794 / Sq Ft |
| 05/12/2023 05/12/23 | Pending | -- | -- | -- |
| 02/24/2023 02/24/23 | For Sale | $6,550,000 | -- | $867 / Sq Ft |
Similar Homes in the area
Source: Greenwich Association of REALTORS®
MLS Number: 120348
APN: GREE M:02 B:1256/S
- 0 Glenwood - Lot 2 Dr Unit 122256
- 0 Glenwood - Lot 1 Dr
- 457 Field Point Rd
- 459 Field Point Rd
- 33 Meadow Wood Dr
- 9 Brook Dr
- 630 Steamboat Rd Unit 2B
- 328 Hamilton Ave Unit 2
- 18 Stone Ave Unit 3
- 201 Shore Rd
- 2 Oneida Dr Unit B2
- 44 Gerry St
- 42 Gerry St
- 2 Vista Dr
- 36, 38, 0 Game Cock Rd
- 12 Artic St
- 79 Oak Ridge St
- 23 Woodland Dr Unit C
- 43 High St
- 80 Josephine Evaristo Ave
