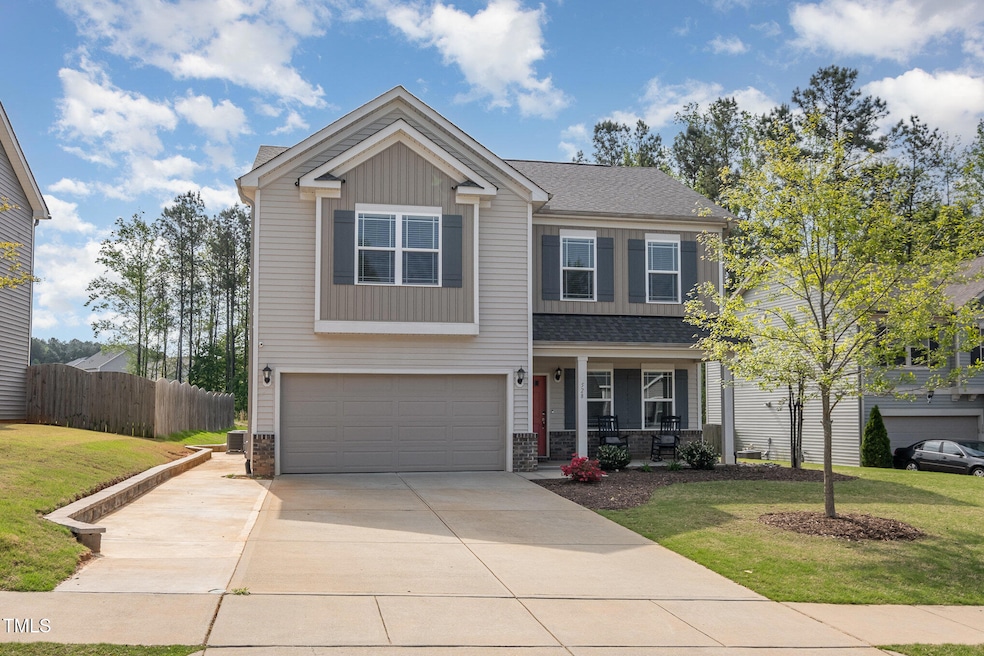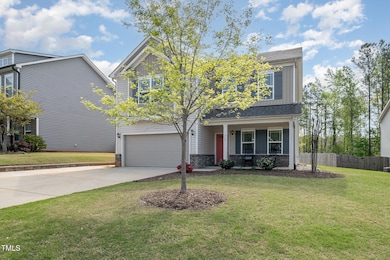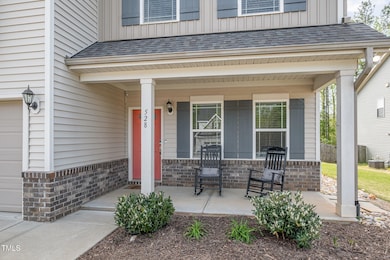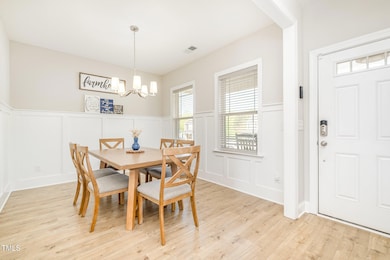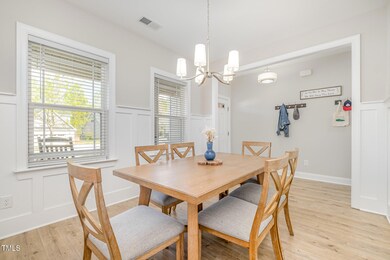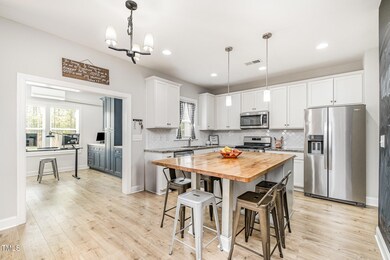
528 Holden Forest Dr Youngsville, NC 27596
Youngsville NeighborhoodEstimated payment $2,588/month
Highlights
- View of Trees or Woods
- Traditional Architecture
- Granite Countertops
- Open Floorplan
- High Ceiling
- Community Pool
About This Home
Under $500k and in the Triangle's fastest growing suburb - Welcome to 528 Holden Forest Drive, a beautifully updated 4 bed, 2.5 bath home just three minutes from downtown Youngsville and only ten from Wake Forest. Built in 2018, it now features new LVP flooring downstairs and up and an extended kitchen island that anchors the open main floor, ideal for weeknight meals or weekend gatherings. A finished office/flex room offers quiet space for work, hobbies or additional dining, made complete with built-in cabinetry. Upstairs you'll find 4 generous bedrooms and a laundry room that dreams are made of. Step outside onto an enlarged concrete patio, perfect for dining under Carolina skies and relax on the covered front porch, overlooking the sights and sounds of a cul-de-sac lot. Ample storage with this two-car garage, and enjoy the neighborhood pool all summer long. If you're looking for space, convenience and an awesome community, you just found it!
Home Details
Home Type
- Single Family
Est. Annual Taxes
- $2,497
Year Built
- Built in 2018
Lot Details
- 8,276 Sq Ft Lot
- Water-Smart Landscaping
- Level Lot
- Front Yard
HOA Fees
- $40 Monthly HOA Fees
Parking
- 2 Car Attached Garage
- Front Facing Garage
- Garage Door Opener
- Private Driveway
- 2 Open Parking Spaces
Home Design
- Traditional Architecture
- Brick Exterior Construction
- Slab Foundation
- Shingle Roof
- Vinyl Siding
- Radon Mitigation System
Interior Spaces
- 2,356 Sq Ft Home
- 2-Story Property
- Open Floorplan
- Built-In Features
- Smooth Ceilings
- High Ceiling
- Ceiling Fan
- Gas Log Fireplace
- Entrance Foyer
- Family Room with Fireplace
- Living Room
- Dining Room
- Home Office
- Views of Woods
- Pull Down Stairs to Attic
Kitchen
- Breakfast Bar
- Butlers Pantry
- Gas Range
- Microwave
- Plumbed For Ice Maker
- Dishwasher
- ENERGY STAR Qualified Appliances
- Kitchen Island
- Granite Countertops
Flooring
- Carpet
- Tile
- Luxury Vinyl Tile
Bedrooms and Bathrooms
- 4 Bedrooms
- Walk-In Closet
- Low Flow Plumbing Fixtures
- Bathtub with Shower
- Shower Only
- Walk-in Shower
Laundry
- Laundry Room
- Laundry on upper level
- Washer and Dryer
Home Security
- Prewired Security
- Smart Lights or Controls
- Smart Locks
Eco-Friendly Details
- Energy-Efficient Lighting
- Energy-Efficient Thermostat
Outdoor Features
- Covered patio or porch
- Fire Pit
- Rain Gutters
Schools
- Youngsville Elementary School
- Cedar Creek Middle School
- Franklinton High School
Utilities
- Forced Air Zoned Heating and Cooling System
- Heating System Uses Natural Gas
- Natural Gas Connected
- Gas Water Heater
- High Speed Internet
Listing and Financial Details
- Assessor Parcel Number 1842-87-6046
Community Details
Overview
- Association fees include unknown
- Wake HOA, Phone Number (919) 790-5350
- Built by AV Homes
- Holden Creek Preserve Subdivision
Recreation
- Community Playground
- Community Pool
Map
Home Values in the Area
Average Home Value in this Area
Tax History
| Year | Tax Paid | Tax Assessment Tax Assessment Total Assessment is a certain percentage of the fair market value that is determined by local assessors to be the total taxable value of land and additions on the property. | Land | Improvement |
|---|---|---|---|---|
| 2024 | $2,497 | $402,420 | $70,200 | $332,220 |
| 2023 | $2,315 | $250,330 | $57,750 | $192,580 |
| 2022 | $2,257 | $244,950 | $57,750 | $187,200 |
| 2021 | $2,268 | $244,950 | $57,750 | $187,200 |
| 2020 | $2,281 | $244,950 | $57,750 | $187,200 |
| 2019 | $2,271 | $244,950 | $57,750 | $187,200 |
| 2018 | $0 | $57,750 | $57,750 | $0 |
Property History
| Date | Event | Price | Change | Sq Ft Price |
|---|---|---|---|---|
| 04/25/2025 04/25/25 | Price Changed | $420,000 | -3.4% | $178 / Sq Ft |
| 04/17/2025 04/17/25 | For Sale | $435,000 | -- | $185 / Sq Ft |
Deed History
| Date | Type | Sale Price | Title Company |
|---|---|---|---|
| Warranty Deed | $255,000 | None Available | |
| Warranty Deed | $100,000 | None Available |
Mortgage History
| Date | Status | Loan Amount | Loan Type |
|---|---|---|---|
| Open | $200,000 | Adjustable Rate Mortgage/ARM |
Similar Homes in Youngsville, NC
Source: Doorify MLS
MLS Number: 10089799
APN: 043191
- 405 Club Center Dr
- 401 Club Center Dr
- 129 Camille Cir
- 119 Patterson Dr
- 201 Blue Heron Dr
- 313 Mason Oaks Dr
- 110 Black Swan Dr
- 940 Fulworth Ave
- 821 Stackhurst Way
- 104 Blue Finch Ct
- 121 Mason Oaks Dr
- 217 Steven Taylor Rd
- 150 Sawtooth Oak Ln
- 105 Sunset Dr
- 1216 Edgemoore Trail
- 80 Spotted Bee Way
- 100 Bold Dr
- 1014 Holden Rd
- 20 Gambel Dr
- 209 E Winston St
