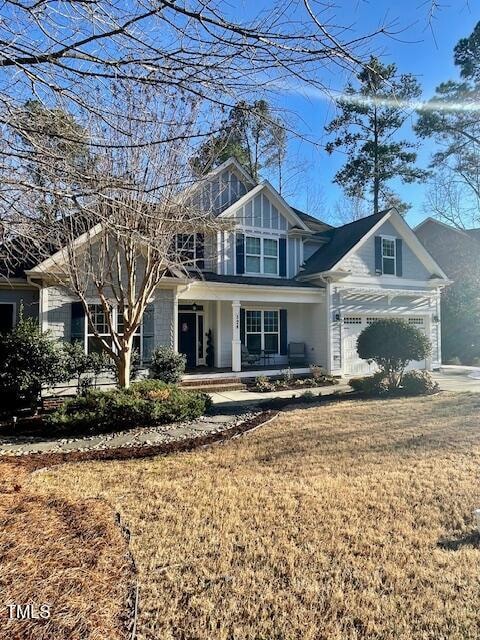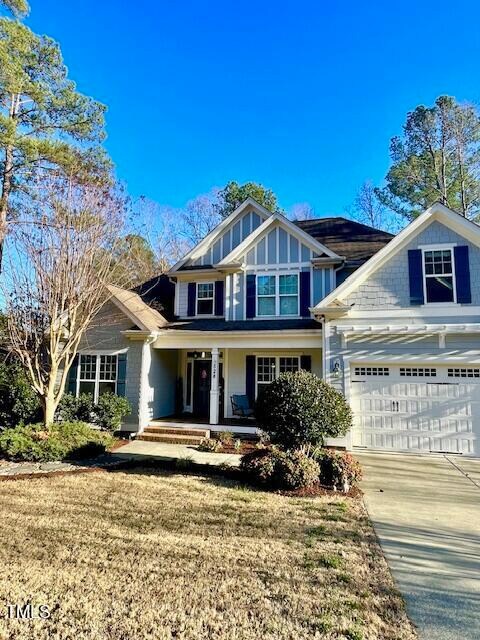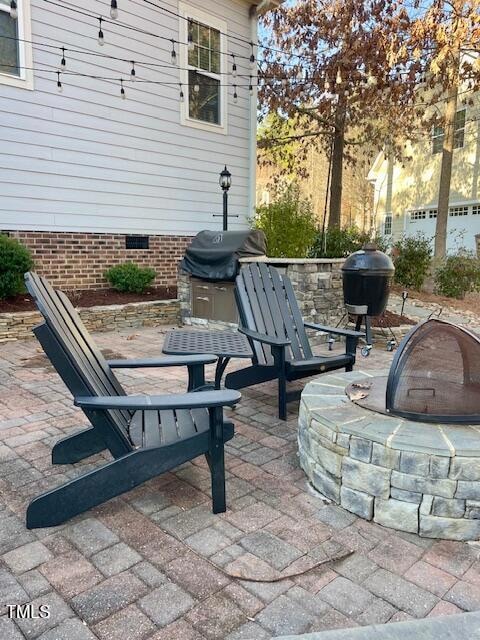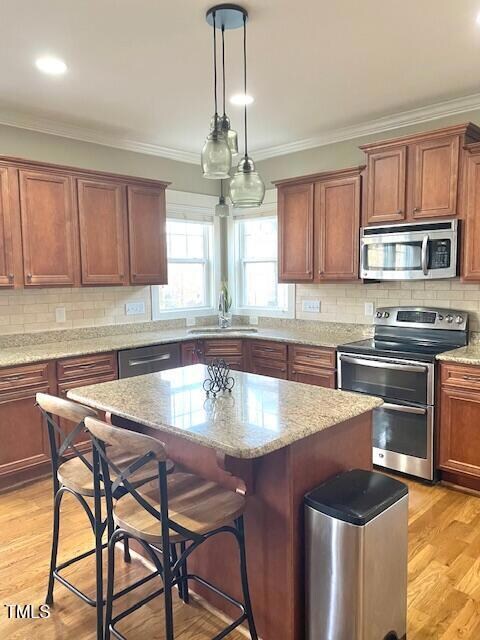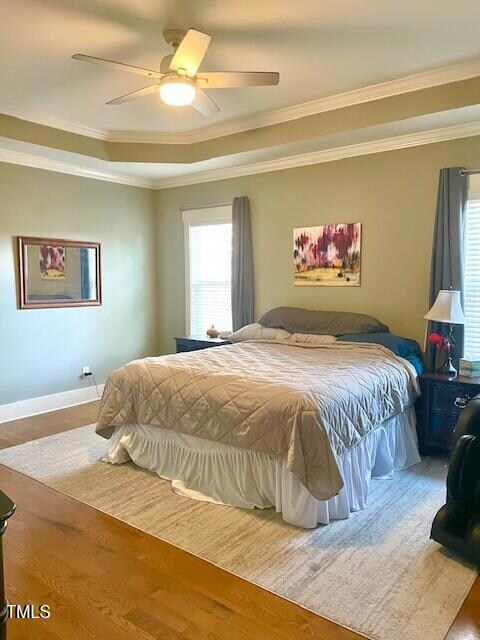
528 Opposition Way Wake Forest, NC 27587
Estimated payment $3,941/month
Highlights
- Craftsman Architecture
- Clubhouse
- Main Floor Primary Bedroom
- Richland Creek Elementary School Rated A-
- Wood Flooring
- Finished Attic
About This Home
Custom craftsmen style former Parade of Homes! You will feel AT HOME the moment you step onto the covered rocking chair porch and enter this open floor plan with site finished hardwoods throughout main, vaulted family room with fireplace, SS appliances and granite countertops and sitting island in kitchen. Primary bedroom w/ WIC, bathroom, second bedroom and laundry are also conveniently located on 1st floor. You will appreciate the craftsman style molding and attention to details throughout! Tread staircase leads to 2 more bedrooms, and 2 bonus rooms, providing many flexible options for your needs! As you move to the outdoors a large entertaining deck is located off the kitchen which leads to a spacious paver patio complete with sitting wall, fire pit and outdoor kitchen! The backyard is private with mature landscaping. Other features include an extra large driveway and plenty of storage spaces. You will also enjoy the community pool, playground and community events. Ready to be At Home?!
Home Details
Home Type
- Single Family
Est. Annual Taxes
- $5,230
Year Built
- Built in 2010
Lot Details
- 0.29 Acre Lot
HOA Fees
- $73 Monthly HOA Fees
Parking
- 2 Car Attached Garage
- 3 Open Parking Spaces
Home Design
- Craftsman Architecture
- Brick Exterior Construction
- Brick Foundation
- Architectural Shingle Roof
- Board and Batten Siding
Interior Spaces
- 3,103 Sq Ft Home
- 2-Story Property
- Family Room with Fireplace
- Washer and Dryer
Kitchen
- Built-In Gas Oven
- Self-Cleaning Oven
- Microwave
- Ice Maker
- Dishwasher
Flooring
- Wood
- Carpet
Bedrooms and Bathrooms
- 4 Bedrooms
- Primary Bedroom on Main
Attic
- Finished Attic
- Unfinished Attic
Schools
- Jones Dairy Elementary School
- Wake Forest Middle School
- Wake Forest High School
Utilities
- Forced Air Zoned Cooling and Heating System
- Heat Pump System
- Electric Water Heater
Listing and Financial Details
- Assessor Parcel Number 1851403077
Community Details
Overview
- Association fees include ground maintenance
- Ppm Association, Phone Number (919) 848-4911
- Built by Build Master
- Bishops Grant Subdivision
Amenities
- Clubhouse
Recreation
- Community Playground
- Community Pool
- Snow Removal
Map
Home Values in the Area
Average Home Value in this Area
Tax History
| Year | Tax Paid | Tax Assessment Tax Assessment Total Assessment is a certain percentage of the fair market value that is determined by local assessors to be the total taxable value of land and additions on the property. | Land | Improvement |
|---|---|---|---|---|
| 2024 | $5,230 | $545,106 | $130,000 | $415,106 |
| 2023 | $4,438 | $380,168 | $82,000 | $298,168 |
| 2022 | $4,257 | $380,168 | $82,000 | $298,168 |
| 2021 | $4,183 | $380,168 | $82,000 | $298,168 |
| 2020 | $4,183 | $380,168 | $82,000 | $298,168 |
| 2019 | $4,188 | $335,918 | $70,000 | $265,918 |
| 2018 | $3,965 | $335,918 | $70,000 | $265,918 |
| 2017 | $3,833 | $335,918 | $70,000 | $265,918 |
| 2016 | $3,784 | $335,918 | $70,000 | $265,918 |
| 2015 | $3,806 | $333,735 | $58,000 | $275,735 |
| 2014 | -- | $333,735 | $58,000 | $275,735 |
Property History
| Date | Event | Price | Change | Sq Ft Price |
|---|---|---|---|---|
| 03/13/2025 03/13/25 | Pending | -- | -- | -- |
| 03/13/2025 03/13/25 | For Sale | $615,000 | -- | $198 / Sq Ft |
Deed History
| Date | Type | Sale Price | Title Company |
|---|---|---|---|
| Warranty Deed | $410,000 | None Available | |
| Warranty Deed | $346,500 | None Available | |
| Warranty Deed | $322,500 | None Available | |
| Warranty Deed | $60,000 | None Available |
Mortgage History
| Date | Status | Loan Amount | Loan Type |
|---|---|---|---|
| Open | $332,592 | VA | |
| Previous Owner | $262,000 | New Conventional | |
| Previous Owner | $262,515 | FHA | |
| Previous Owner | $258,000 | New Conventional | |
| Previous Owner | $60,000 | Seller Take Back |
About the Listing Agent

An energetic, relationship first agent with strong communication skills. Diane provides extraordinary customer service, ensuring EVERY client and every detail is handled with the utmost care and respect! She and the DNA Realty Team serve the Raleigh/Durham area and the southern coastal beaches of NC!
Diane's Other Listings
Source: Doorify MLS
MLS Number: 10081904
APN: 1851.03-40-3077-000
- 1416 Endgame Ct
- 1329 Endgame Ct
- 637 Copper Beech Ln
- 1140 Sun Springs Rd
- 661 Morning Glade St
- 5021 Griffin Farm Ln
- 504 Morning Glade St
- 1829 Knights Crest Way
- 123 Stone Park Dr
- 1305 Reservoir View Ln
- 1620 Frog Hollow Way
- 1600 Frog Hollow Way
- 478 Traditions Grande Blvd Unit 32
- 482 Traditions Grande Blvd Unit 30
- 486 Traditions Grande Blvd Unit 28
- 490 Traditions Grande Blvd Unit 27
- 492 Traditions Grande Blvd Unit 26
- 494 Traditions Grande Blvd Unit 25
- 496 Traditions Grande Blvd Unit 24
- 498 Traditions Grande Blvd Unit 23
