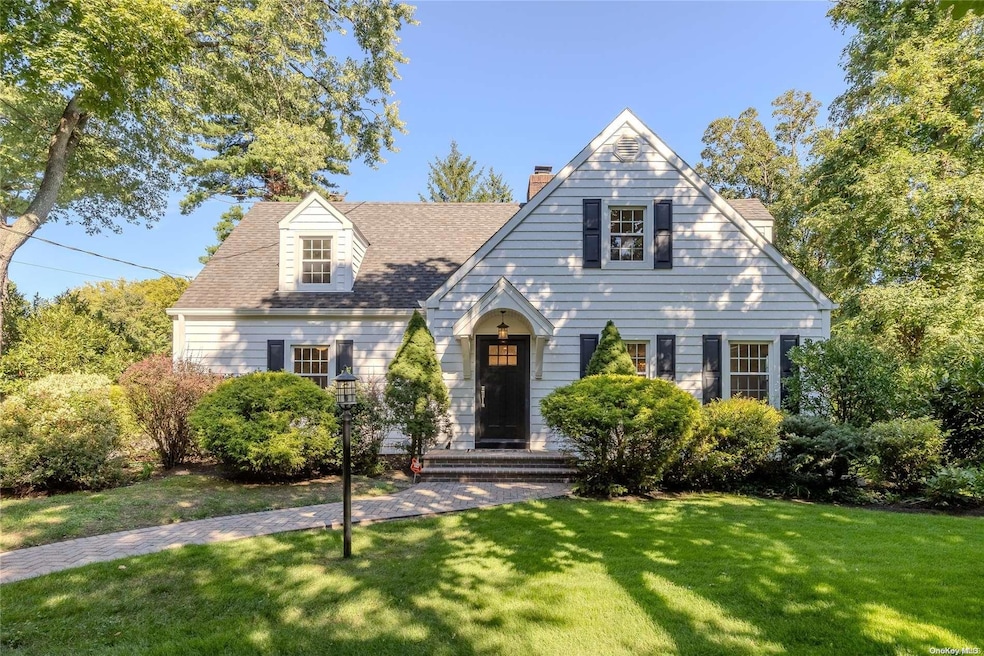
528 Roslyn Rd East Williston, NY 11596
East Williston NeighborhoodHighlights
- Cape Cod Architecture
- Property is near public transit
- Marble Countertops
- North Side School Rated A+
- Wood Flooring
- 2-minute walk to Christopher Morley Park
About This Home
As of December 2024Welcome home! This 3 bedroom 3 bathroom expanded cape has it all! The long driveway to the 2 car garage and ample parking area allows for privacy. The paver walkway to the front door enhances the charming nature the the yard. Upon entering, the entry foyer has a coat closet for guest convenience. The stunning wood floors lead you to French doors as you arrive at the living room with a wood burning fireplace and dining room. The French doors from the dining area open to an outdoor breezeway covered patio and backyard. The eat in kitchen features stainless steel appliances and granite countertops. Off the kitchen is a hallway to the family room, office/laundry room and a full bathroom and access to the finished basement with an outside entrance. As you ascend the staircase to the second floor, the skylight is all the lighting that is needed. The primary bedroom has a private bathroom and walk in closet. There are two additional bedrooms each with walk-in closets. They share a hallway bathroom and a extra storage closet. The basement is finished with a recreation area and wood burning fireplace. There is a large storage room with utilities and a separate outside entrance., Additional information: Appearance:Excellent,Interior Features:Lr/Dr,Separate Hotwater Heater:yes
Last Agent to Sell the Property
Prime Properties Long Island Brokerage Phone: 631-427-9600 License #10301219538
Last Buyer's Agent
Prime Properties Long Island Brokerage Phone: 631-427-9600 License #10301219538
Home Details
Home Type
- Single Family
Est. Annual Taxes
- $20,593
Year Built
- Built in 1953
Lot Details
- 0.32 Acre Lot
- Lot Dimensions are 100x140
- Sloped Lot
Home Design
- Cape Cod Architecture
- Frame Construction
- Vinyl Siding
Interior Spaces
- Skylights
- 2 Fireplaces
- Entrance Foyer
- Wood Flooring
- Finished Basement
- Basement Fills Entire Space Under The House
Kitchen
- Eat-In Kitchen
- Dishwasher
- Marble Countertops
Bedrooms and Bathrooms
- 3 Bedrooms
- En-Suite Primary Bedroom
- Walk-In Closet
- 3 Full Bathrooms
Laundry
- Dryer
- Washer
Parking
- Detached Garage
- Driveway
- Off-Street Parking
Outdoor Features
- Shed
- Porch
Location
- Property is near public transit
Schools
- North Side Elementary School
- Willets Road Middle School
- Wheatley High School
Utilities
- Central Air
- Heating System Uses Steam
- Heating System Uses Natural Gas
Community Details
- Park
Listing and Financial Details
- Legal Lot and Block 28 / 221
- Assessor Parcel Number 2205-09-221-00-0028-0
Map
Home Values in the Area
Average Home Value in this Area
Property History
| Date | Event | Price | Change | Sq Ft Price |
|---|---|---|---|---|
| 12/04/2024 12/04/24 | Sold | $1,400,000 | +0.1% | $740 / Sq Ft |
| 10/11/2024 10/11/24 | Pending | -- | -- | -- |
| 09/16/2024 09/16/24 | For Sale | $1,399,000 | -- | $739 / Sq Ft |
Tax History
| Year | Tax Paid | Tax Assessment Tax Assessment Total Assessment is a certain percentage of the fair market value that is determined by local assessors to be the total taxable value of land and additions on the property. | Land | Improvement |
|---|---|---|---|---|
| 2024 | $3,264 | $760 | $355 | $405 |
| 2023 | $19,037 | $832 | $389 | $443 |
| 2022 | $19,037 | $897 | $419 | $478 |
| 2021 | $21,732 | $869 | $406 | $463 |
| 2020 | $22,884 | $1,767 | $1,470 | $297 |
| 2019 | $22,355 | $1,767 | $1,470 | $297 |
| 2018 | $20,972 | $1,767 | $0 | $0 |
| 2017 | $15,241 | $1,767 | $1,470 | $297 |
| 2016 | $19,367 | $1,767 | $1,470 | $297 |
| 2015 | $3,991 | $1,767 | $1,470 | $297 |
| 2014 | $3,991 | $1,767 | $1,470 | $297 |
| 2013 | $3,778 | $1,767 | $1,470 | $297 |
Mortgage History
| Date | Status | Loan Amount | Loan Type |
|---|---|---|---|
| Open | $1,259,860 | New Conventional | |
| Previous Owner | $712,500 | Adjustable Rate Mortgage/ARM | |
| Previous Owner | $41,560 | Unknown | |
| Previous Owner | $170,000 | Purchase Money Mortgage |
Deed History
| Date | Type | Sale Price | Title Company |
|---|---|---|---|
| Bargain Sale Deed | $1,400,000 | First American Title Ins Co | |
| Deed | $321,000 | -- | |
| Deed | $321,000 | -- | |
| Deed | $30,000 | -- | |
| Deed | $30,000 | -- | |
| Deed | $310,000 | -- | |
| Deed | $310,000 | -- |
Similar Homes in the area
Source: OneKey® MLS
MLS Number: L3578604
APN: 2205-09-221-00-0028-0
