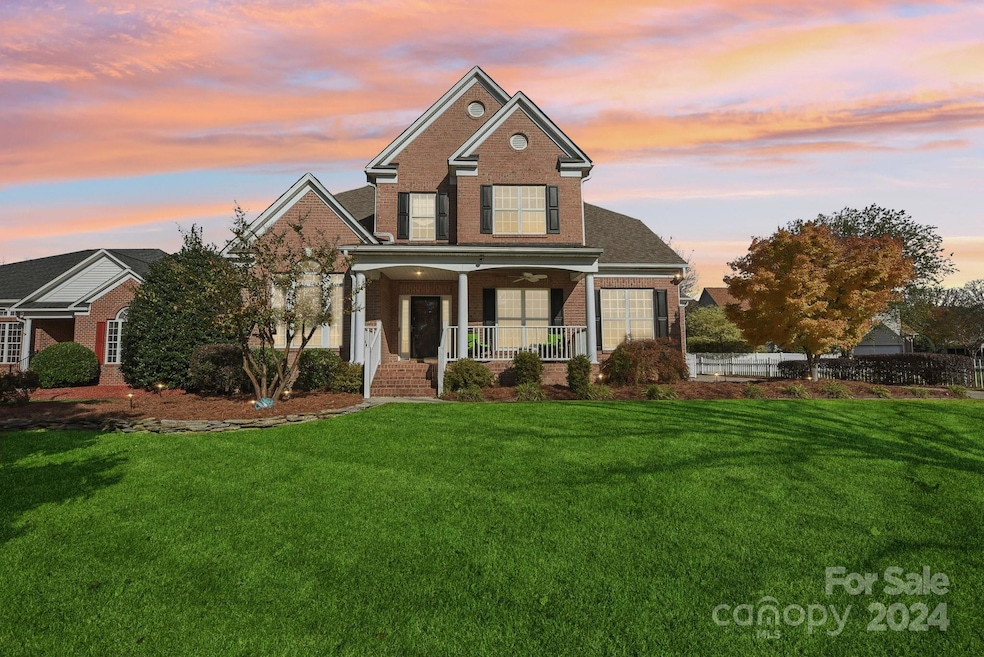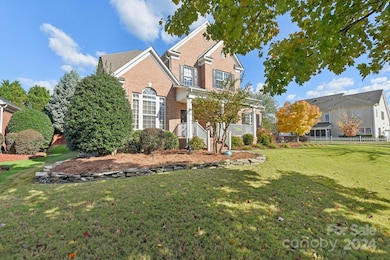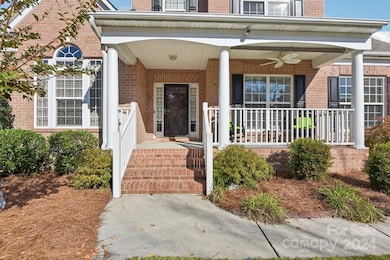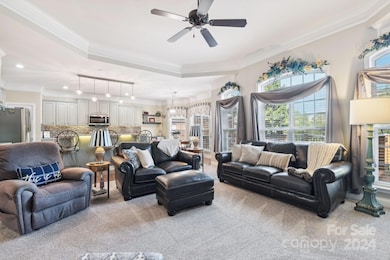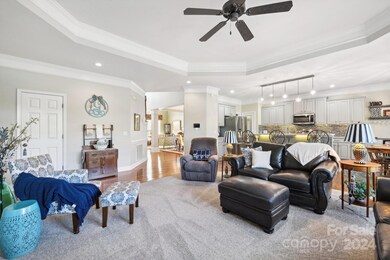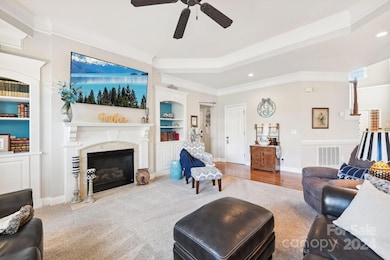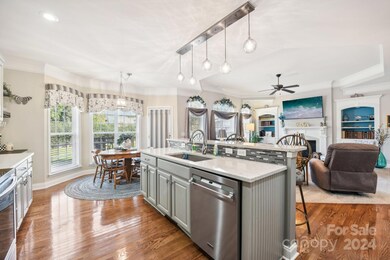
528 Southern Oak Ave NW Concord, NC 28027
Highlights
- Open Floorplan
- Clubhouse
- Pond
- Weddington Hills Elementary School Rated A-
- Deck
- Wood Flooring
About This Home
As of January 2025Discover this captivating 4-bedroom PLUS large second level flex space, 3.5 bath Niblock home situated in the highly sought-after Laurel Park subdivision of Concord. Step inside and experience the convenience of a main-level master suite featuring an updated bath. The home boasts elegant touches like a tray ceiling, custom built-ins in the living room, new hardwood flooring, and a fully upgraded kitchen complete with a stylish backsplash, pendant lighting, a new microwave and new dishwasher. The exterior is just as impressive with an extended driveway apron and a garage showcasing a new floor, upgraded shelving, and a newer door. Out back, you'll discover a tranquil oasis featuring an added screened-in porch and an extended deck—perfect for both relaxation and entertaining. Ample storage is available with a large walk-in attic, and an additional bonus/flex space on the second level provides versatility to fit your needs. New HVAC systems '21 and '22. Make this exceptional home yours.
Last Agent to Sell the Property
Premier South Brokerage Email: careyfinngroup@gmail.com License #310688

Home Details
Home Type
- Single Family
Est. Annual Taxes
- $6,696
Year Built
- Built in 2003
Lot Details
- Lot Dimensions are 86x169x64x145
- Fenced
- Property is zoned CURC
HOA Fees
- $65 Monthly HOA Fees
Parking
- 2 Car Attached Garage
- Driveway
- 5 Open Parking Spaces
Home Design
- Brick Exterior Construction
- Vinyl Siding
Interior Spaces
- 2-Story Property
- Open Floorplan
- Built-In Features
- Bar Fridge
- Ceiling Fan
- Window Screens
- Living Room with Fireplace
- Screened Porch
- Wood Flooring
- Crawl Space
Kitchen
- Breakfast Bar
- Electric Oven
- Electric Cooktop
- Microwave
- Dishwasher
- Kitchen Island
- Disposal
Bedrooms and Bathrooms
- Walk-In Closet
Laundry
- Laundry Room
- Electric Dryer Hookup
Outdoor Features
- Pond
- Deck
Schools
- Weddington Hills Elementary School
- Harold E Winkler Middle School
- West Cabarrus High School
Utilities
- Central Heating and Cooling System
- Gas Water Heater
- Cable TV Available
Listing and Financial Details
- Assessor Parcel Number 5600-66-7955-0000
Community Details
Overview
- Real Manage Association, Phone Number (866) 473-2573
- Built by Niblock
- Laurel Park Subdivision, Aberdeen Floorplan
- Mandatory home owners association
Amenities
- Clubhouse
Recreation
- Tennis Courts
- Recreation Facilities
- Community Playground
Map
Home Values in the Area
Average Home Value in this Area
Property History
| Date | Event | Price | Change | Sq Ft Price |
|---|---|---|---|---|
| 01/07/2025 01/07/25 | Sold | $650,000 | 0.0% | $213 / Sq Ft |
| 11/16/2024 11/16/24 | For Sale | $650,000 | -- | $213 / Sq Ft |
Tax History
| Year | Tax Paid | Tax Assessment Tax Assessment Total Assessment is a certain percentage of the fair market value that is determined by local assessors to be the total taxable value of land and additions on the property. | Land | Improvement |
|---|---|---|---|---|
| 2024 | $6,696 | $672,240 | $135,000 | $537,240 |
| 2023 | $4,864 | $398,650 | $85,000 | $313,650 |
| 2022 | $4,864 | $398,650 | $85,000 | $313,650 |
| 2021 | $4,864 | $398,650 | $85,000 | $313,650 |
| 2020 | $4,864 | $398,650 | $85,000 | $313,650 |
| 2019 | $4,435 | $363,540 | $75,000 | $288,540 |
| 2018 | $4,242 | $353,520 | $75,000 | $278,520 |
| 2017 | $4,172 | $353,520 | $75,000 | $278,520 |
| 2016 | $2,475 | $331,120 | $70,000 | $261,120 |
| 2015 | -- | $331,120 | $70,000 | $261,120 |
| 2014 | -- | $331,120 | $70,000 | $261,120 |
Mortgage History
| Date | Status | Loan Amount | Loan Type |
|---|---|---|---|
| Open | $350,000 | New Conventional | |
| Closed | $350,000 | New Conventional | |
| Previous Owner | $312,000 | New Conventional | |
| Previous Owner | $308,000 | New Conventional | |
| Previous Owner | $277,300 | New Conventional | |
| Previous Owner | $300,475 | FHA | |
| Previous Owner | $270,000 | Fannie Mae Freddie Mac |
Deed History
| Date | Type | Sale Price | Title Company |
|---|---|---|---|
| Warranty Deed | $650,000 | None Listed On Document | |
| Warranty Deed | $650,000 | None Listed On Document | |
| Warranty Deed | $358,000 | -- | |
| Warranty Deed | $76,000 | -- | |
| Warranty Deed | -- | -- |
Similar Homes in Concord, NC
Source: Canopy MLS (Canopy Realtor® Association)
MLS Number: 4199442
APN: 5600-66-7955-0000
- 561 Ambergate Place NW
- 599 Georgetown Dr NW
- 561 Keystone Ct NW
- 551 Hemmings Place NW
- 536 Wellbourne Ct NW
- 653 Buckleigh Ct NW
- 464 Willetta Place NW
- 450 Will-Etta Place NW
- 2684 Sunberry Ln NW
- 2553 Fallbrook Place NW
- 2689 Wingrave St NW
- 641 Weyburn Dr NW
- 620 Weyburn Dr NW
- 11 Cobblestone Ln NW
- 4137 Poplar Tent Rd
- 5010 Weddington Rd NW
- 413 Hunton Forest Dr NW
- Lot 1 Grand Canyon Rd NW
- 1347 Eisenhower Place NW
- 4034 Sagemont Dr NW
