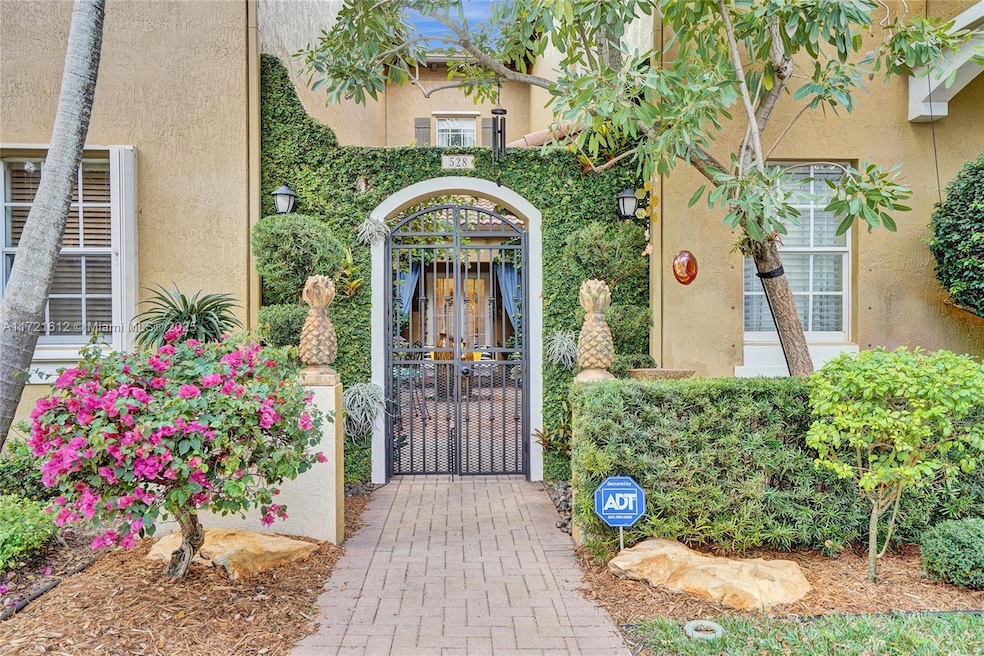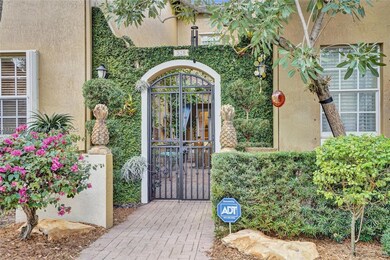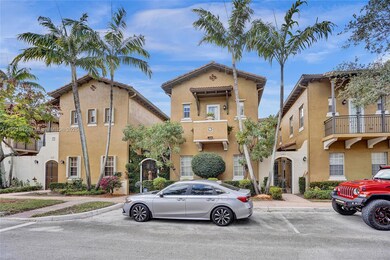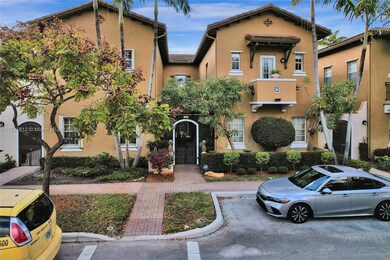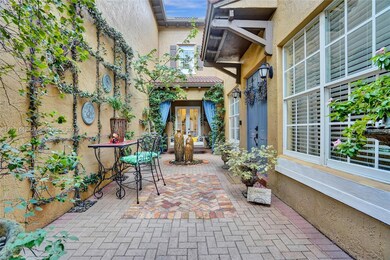
528 SW 147th Terrace Pembroke Pines, FL 33027
Hollywood Lakes Country Club NeighborhoodHighlights
- Fitness Center
- Clubhouse
- Roman Tub
- Gated Community
- Vaulted Ceiling
- Main Floor Bedroom
About This Home
As of February 2025Enter into your own private courtyard oasis which welcomes you with lush plants, soothing sounds from the water fountain & a porch swing for the ultimate relaxation. This updated 4 bed/ 3 bath plus loft townhome has a 2 car garage with cabinets for storage, 10 ft. tall ceilings & open floor plan. One bed & full bath are conveniently located downstairs with a separate entrance & gated patio. Kitchen remodeled with new cabinets, new Bosch refrigerator, new microwave, all SS appliances, granite counter tops & pantry with custom pull out drawers. Upstairs boasts soaring 12 ft ceilings, bamboo flooring, 2 additional bedrooms, full bath, and a spacious master bedroom with balcony, remodeled bathroom & 2 walk-in closets with built-ins. New A/C & water heater. Community pool/gym & 2 playgrounds
Home Details
Home Type
- Single Family
Est. Annual Taxes
- $7,261
Year Built
- Built in 2007
Lot Details
- 2,475 Sq Ft Lot
- East Facing Home
- Property is zoned (PUD)
HOA Fees
- $454 Monthly HOA Fees
Parking
- 2 Car Attached Garage
- Automatic Garage Door Opener
- Guest Parking
Home Design
- Barrel Roof Shape
- Stucco Exterior
Interior Spaces
- 2,300 Sq Ft Home
- 2-Story Property
- Vaulted Ceiling
- Ceiling Fan
- Blinds
- French Doors
- Combination Dining and Living Room
- Loft
- Tile Flooring
- Dryer
- Property Views
- Attic
Kitchen
- Self-Cleaning Oven
- Electric Range
- Microwave
- Dishwasher
- Disposal
Bedrooms and Bathrooms
- 4 Bedrooms
- Main Floor Bedroom
- Primary Bedroom Upstairs
- Closet Cabinetry
- Walk-In Closet
- 3 Full Bathrooms
- Dual Sinks
- Roman Tub
- Separate Shower in Primary Bathroom
Home Security
- Complete Panel Shutters or Awnings
- Fire and Smoke Detector
Outdoor Features
- Patio
Schools
- Silver Shores Elementary School
- Walter C. Young Middle School
- Flanagan;Charls High School
Utilities
- Central Heating and Cooling System
- Electric Water Heater
Listing and Financial Details
- Assessor Parcel Number 514015041810
Community Details
Overview
- Meadow Pines,Cobblestone Subdivision
- Mandatory home owners association
Recreation
- Fitness Center
- Community Pool
Additional Features
- Clubhouse
- Gated Community
Map
Home Values in the Area
Average Home Value in this Area
Property History
| Date | Event | Price | Change | Sq Ft Price |
|---|---|---|---|---|
| 02/27/2025 02/27/25 | Sold | $637,500 | -2.7% | $277 / Sq Ft |
| 01/10/2025 01/10/25 | For Sale | $654,900 | +105.9% | $285 / Sq Ft |
| 11/20/2014 11/20/14 | Sold | $318,000 | -2.1% | $131 / Sq Ft |
| 10/06/2014 10/06/14 | Pending | -- | -- | -- |
| 07/29/2014 07/29/14 | Price Changed | $324,900 | +3.2% | $133 / Sq Ft |
| 07/24/2014 07/24/14 | For Sale | $314,900 | -- | $129 / Sq Ft |
Tax History
| Year | Tax Paid | Tax Assessment Tax Assessment Total Assessment is a certain percentage of the fair market value that is determined by local assessors to be the total taxable value of land and additions on the property. | Land | Improvement |
|---|---|---|---|---|
| 2025 | $7,261 | $360,990 | -- | -- |
| 2024 | $7,083 | $350,820 | -- | -- |
| 2023 | $7,083 | $340,610 | $0 | $0 |
| 2022 | $6,740 | $330,690 | $0 | $0 |
| 2021 | $6,582 | $321,060 | $0 | $0 |
| 2020 | $6,523 | $316,630 | $0 | $0 |
| 2019 | $6,433 | $309,520 | $0 | $0 |
| 2018 | $6,229 | $303,750 | $0 | $0 |
| 2017 | $6,166 | $297,510 | $0 | $0 |
| 2016 | $6,159 | $291,400 | $0 | $0 |
| 2015 | $6,237 | $289,380 | $0 | $0 |
| 2014 | $7,093 | $271,300 | $0 | $0 |
| 2013 | -- | $249,410 | $49,500 | $199,910 |
Mortgage History
| Date | Status | Loan Amount | Loan Type |
|---|---|---|---|
| Previous Owner | $29,935 | New Conventional | |
| Previous Owner | $311,553 | FHA | |
| Previous Owner | $312,240 | FHA | |
| Previous Owner | $296,500 | Purchase Money Mortgage |
Deed History
| Date | Type | Sale Price | Title Company |
|---|---|---|---|
| Warranty Deed | $637,500 | Omega National Title Insurance | |
| Warranty Deed | $318,000 | Sunbelt Title Agency | |
| Special Warranty Deed | $370,700 | Universal Land Title |
Similar Homes in the area
Source: MIAMI REALTORS® MLS
MLS Number: A11721612
APN: 51-40-15-04-1810
- 622 SW 147th Terrace
- 530 SW 147th Ave
- 522 SW 147th Ave Unit 745
- 836 SW 147th Ave Unit 3008
- 433 SW 147th Ave Unit 1021
- 441 SW 147th Ave Unit 2142
- 521 SW 147th Ave
- 14716 SW 4th St Unit 749
- 1017 SW 147th Ave Unit 5106
- 945 SW 147th Ave Unit 2012
- 500 Cypress Pointe Dr E
- 14614 SW 6th St Unit 611
- 14623 SW 7th St Unit 412
- 821 Cypress Pointe Dr E
- 964 SW 147th Ave Unit 2606
- 948 SW 147th Ave Unit 2612
- 934 SW 147th Ave Unit 2902
- 946 SW 147th Ave Unit 2614
- 14749 SW 9th St Unit 3110
- 827 SW 147th Ave Unit 1406
