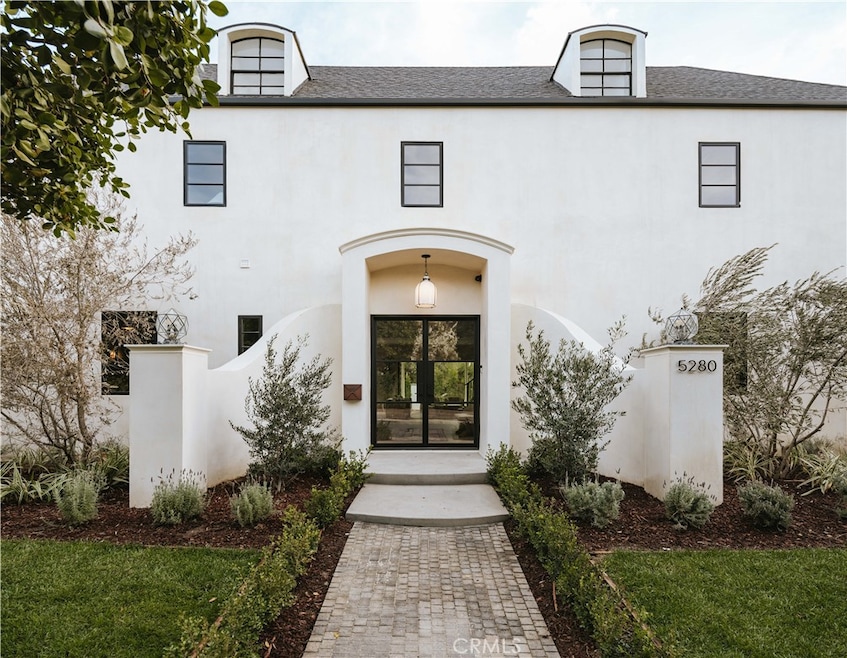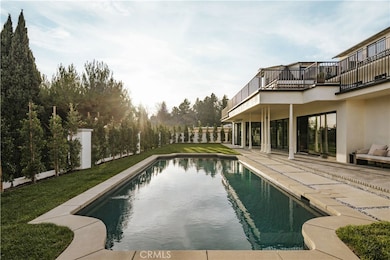
5280 Los Bonitos Way Los Angeles, CA 90027
Los Feliz NeighborhoodHighlights
- Art Studio
- 24-Hour Security
- Lap Pool
- John Marshall Senior High Rated A
- Home Theater
- Rooftop Deck
About This Home
As of April 2025Located in the highly sought-after Los Feliz Estates, traditional colonial has been completely renovated and reimagined by DesignBuildLA, blending timeless elegance with modern functionality. Spanning 4,700 square feet, the home offers 5 bedrooms and 5.5 bathrooms, with sweeping city views, including the Griffith Observatory. A 1,000-square-foot deck extends the living space outdoors, while the backyard features a pool, multiple areas for relaxation and entertaining, and a built-in BBQ.
Inside, custom oak cabinetry, wide-plank oak flooring, and smooth plaster walls create a refined yet inviting atmosphere throughout the home. Custom lighting enhances every room, highlighting the home’s architectural details. The kitchen is anchored by a curved marble island and outfitted with Monogram appliances. High-quality American-made plumbing fixtures are featured in every bathroom and kitchen.
The family room, doubling as a media lounge, is centered around a Viola marble fireplace and features a five-point speaker system for an immersive experience. Smart home technology, controlled via an integrated iPad system, allows for seamless management of lighting, security, and more. A 3rd-floor rec room with a separate entrance offers versatile space for a studio, gym, or other creative uses. For added peace of mind, the community has a dedicated 24-hour guard.
Los Feliz Estates is known for its architectural significance, tree-lined streets, and proximity to Griffith Park’s hiking trails, golf courses, and cultural landmarks. Just minutes from the shopping and dining of Hillhurst and Vermont Avenues, this home offers the perfect balance of timeless sophistication and modern convenience.
Last Agent to Sell the Property
The Agency Brokerage Phone: 818-274-9184 License #02165110

Home Details
Home Type
- Single Family
Est. Annual Taxes
- $14,267
Year Built
- Built in 1965 | Remodeled
Lot Details
- 0.32 Acre Lot
- Security Fence
- Masonry wall
- Block Wall Fence
- Fence is in excellent condition
- Drip System Landscaping
- Rectangular Lot
- Level Lot
- Front and Back Yard Sprinklers
- Private Yard
- Garden
- Back and Front Yard
- Density is up to 1 Unit/Acre
- Property is zoned LARE11
HOA Fees
- $353 Monthly HOA Fees
Parking
- 2 Car Attached Garage
- 2 Open Parking Spaces
- Attached Carport
- Front Facing Garage
- Two Garage Doors
- Garage Door Opener
- Driveway
- On-Street Parking
Property Views
- Panoramic
- City Lights
- Canyon
- Mountain
- Hills
- Pool
- Neighborhood
- Courtyard
Home Design
- Custom Home
- Colonial Architecture
- Contemporary Architecture
- Traditional Architecture
- Patio Home
- Turnkey
- Flat Roof Shape
- Fire Rated Drywall
- Interior Block Wall
- Rolled or Hot Mop Roof
- Asphalt Roof
- Stone Siding
- Pre-Cast Concrete Construction
- Concrete Perimeter Foundation
- Plaster
- Stucco
Interior Spaces
- 4,700 Sq Ft Home
- 2-Story Property
- Open Floorplan
- Wired For Sound
- Wired For Data
- Built-In Features
- Dry Bar
- Beamed Ceilings
- Brick Wall or Ceiling
- High Ceiling
- Gas Fireplace
- Double Pane Windows
- ENERGY STAR Qualified Windows with Low Emissivity
- Insulated Windows
- Casement Windows
- Double Door Entry
- French Doors
- ENERGY STAR Qualified Doors
- Insulated Doors
- Panel Doors
- Family Room with Fireplace
- Great Room with Fireplace
- Family Room Off Kitchen
- L-Shaped Dining Room
- Formal Dining Room
- Home Theater
- Den with Fireplace
- Recreation Room
- Bonus Room
- Game Room
- Art Studio
- Workshop
- Storage
- Home Gym
- Center Hall
- Wood Flooring
- Attic
Kitchen
- Updated Kitchen
- Breakfast Area or Nook
- Open to Family Room
- Eat-In Kitchen
- Breakfast Bar
- Double Convection Oven
- Gas Oven
- Six Burner Stove
- Gas Cooktop
- Free-Standing Range
- Range Hood
- Microwave
- Freezer
- ENERGY STAR Qualified Appliances
- Kitchen Island
- Stone Countertops
- Pots and Pans Drawers
- Built-In Trash or Recycling Cabinet
- Trash Compactor
- Disposal
Bedrooms and Bathrooms
- 5 Bedrooms | 2 Main Level Bedrooms
- Retreat
- Primary Bedroom Suite
- Walk-In Closet
- Remodeled Bathroom
- Maid or Guest Quarters
- Bathroom on Main Level
- Makeup or Vanity Space
- Dual Vanity Sinks in Primary Bathroom
- Low Flow Toliet
- Soaking Tub
- Bathtub with Shower
- Multiple Shower Heads
- Separate Shower
- Low Flow Shower
- Exhaust Fan In Bathroom
- Linen Closet In Bathroom
Laundry
- Laundry Room
- Laundry on upper level
- Stacked Washer and Dryer
- 220 Volts In Laundry
Home Security
- Security Lights
- Smart Home
- Closed Circuit Camera
- Carbon Monoxide Detectors
- Fire and Smoke Detector
Accessible Home Design
- Halls are 36 inches wide or more
- Doors swing in
- Doors are 32 inches wide or more
- More Than Two Accessible Exits
Eco-Friendly Details
- ENERGY STAR Qualified Equipment for Heating
Pool
- Lap Pool
- In Ground Pool
- Exercise
- Gas Heated Pool
- Gunite Pool
- Fence Around Pool
- Pool Tile
- Permits for Pool
Outdoor Features
- Balcony
- Rooftop Deck
- Wrap Around Porch
- Open Patio
- Exterior Lighting
- Rain Gutters
Location
- Property is near a park
- Property is near public transit
- Suburban Location
Utilities
- Cooling System Powered By Gas
- Ducts Professionally Air-Sealed
- High Efficiency Air Conditioning
- Forced Air Zoned Heating and Cooling System
- Air Source Heat Pump
- Heating System Uses Natural Gas
- Vented Exhaust Fan
- 220 Volts
- 220 Volts For Spa
- Natural Gas Connected
- Tankless Water Heater
- Gas Water Heater
- Phone Available
- Cable TV Available
Listing and Financial Details
- Tax Lot 61
- Tax Tract Number 27460
- Assessor Parcel Number 5588035051
- Seller Considering Concessions
Community Details
Overview
- Los Feliz Estates Owners Association, Phone Number (323) 661-8135
- Foothills
- Mountainous Community
Security
- 24-Hour Security
Map
Home Values in the Area
Average Home Value in this Area
Property History
| Date | Event | Price | Change | Sq Ft Price |
|---|---|---|---|---|
| 04/02/2025 04/02/25 | Sold | $5,050,000 | +1.1% | $1,074 / Sq Ft |
| 03/11/2025 03/11/25 | Pending | -- | -- | -- |
| 02/10/2025 02/10/25 | For Sale | $4,995,000 | +86.0% | $1,063 / Sq Ft |
| 06/20/2024 06/20/24 | Sold | $2,685,000 | -3.6% | $598 / Sq Ft |
| 05/24/2024 05/24/24 | Pending | -- | -- | -- |
| 05/20/2024 05/20/24 | For Sale | $2,785,000 | -- | $620 / Sq Ft |
Tax History
| Year | Tax Paid | Tax Assessment Tax Assessment Total Assessment is a certain percentage of the fair market value that is determined by local assessors to be the total taxable value of land and additions on the property. | Land | Improvement |
|---|---|---|---|---|
| 2024 | $14,267 | $1,135,290 | $786,654 | $348,636 |
| 2023 | $13,996 | $1,113,030 | $771,230 | $341,800 |
| 2022 | $13,356 | $1,091,207 | $756,108 | $335,099 |
| 2021 | $13,180 | $1,069,812 | $741,283 | $328,529 |
| 2019 | $12,792 | $1,038,084 | $719,298 | $318,786 |
| 2018 | $13,415 | $1,017,731 | $705,195 | $312,536 |
| 2016 | $12,082 | $978,212 | $677,812 | $300,400 |
| 2015 | $11,908 | $963,519 | $667,631 | $295,888 |
| 2014 | $11,950 | $944,646 | $654,554 | $290,092 |
Mortgage History
| Date | Status | Loan Amount | Loan Type |
|---|---|---|---|
| Previous Owner | $3,623,022 | Construction | |
| Previous Owner | $200,000 | New Conventional | |
| Previous Owner | $950,000 | Commercial | |
| Previous Owner | $650,000 | Commercial | |
| Previous Owner | $550,000 | Commercial | |
| Previous Owner | $20,000 | Unknown | |
| Previous Owner | $20,000 | Unknown | |
| Previous Owner | $12,000 | Unknown | |
| Previous Owner | $12,000 | Unknown | |
| Previous Owner | $800,000 | Stand Alone Refi Refinance Of Original Loan | |
| Previous Owner | $500,000 | Credit Line Revolving | |
| Previous Owner | $782,000 | Negative Amortization | |
| Previous Owner | $145,500 | Credit Line Revolving | |
| Previous Owner | $750,000 | Stand Alone First | |
| Previous Owner | $250,000 | Unknown | |
| Previous Owner | $100,000 | Stand Alone Second | |
| Previous Owner | $600,000 | Purchase Money Mortgage |
Deed History
| Date | Type | Sale Price | Title Company |
|---|---|---|---|
| Quit Claim Deed | -- | Fidelity National Title | |
| Grant Deed | $5,050,000 | Fidelity National Title | |
| Grant Deed | $2,710,000 | Lawyers Title Company | |
| Grant Deed | $2,685,000 | Lawyers Title | |
| Interfamily Deed Transfer | -- | Act | |
| Interfamily Deed Transfer | -- | -- | |
| Interfamily Deed Transfer | -- | Orange Coast Title | |
| Grant Deed | $750,000 | Orange Coast Title | |
| Trustee Deed | $665,000 | -- | |
| Interfamily Deed Transfer | -- | North American Title |
Similar Homes in the area
Source: California Regional Multiple Listing Service (CRMLS)
MLS Number: SR25026891
APN: 5588-035-051
- 2201 N Hobart Blvd
- 2016 N Hobart Blvd
- 5200 Los Caballeros Way
- 2001 N Hobart Blvd
- 5470 Los Feliz Blvd
- 2011 Cummings Dr
- 2285 N Hobart Blvd
- 2025 E Live Oak Dr
- 5181 Franklin Ave
- 2401 Nottingham Ave
- 1901 N Oxford Ave
- 2417 Nottingham Ave
- 1834 N Harvard Blvd
- 1927 N Normandie Ave
- 2252 Verde Oak Dr
- 5667 Tryon Rd
- 5107 Los Hermosos Way
- 1951 N Saint Andrews Place
- 5630 Valley Oak Dr
- 5646 Valley Oak Dr

