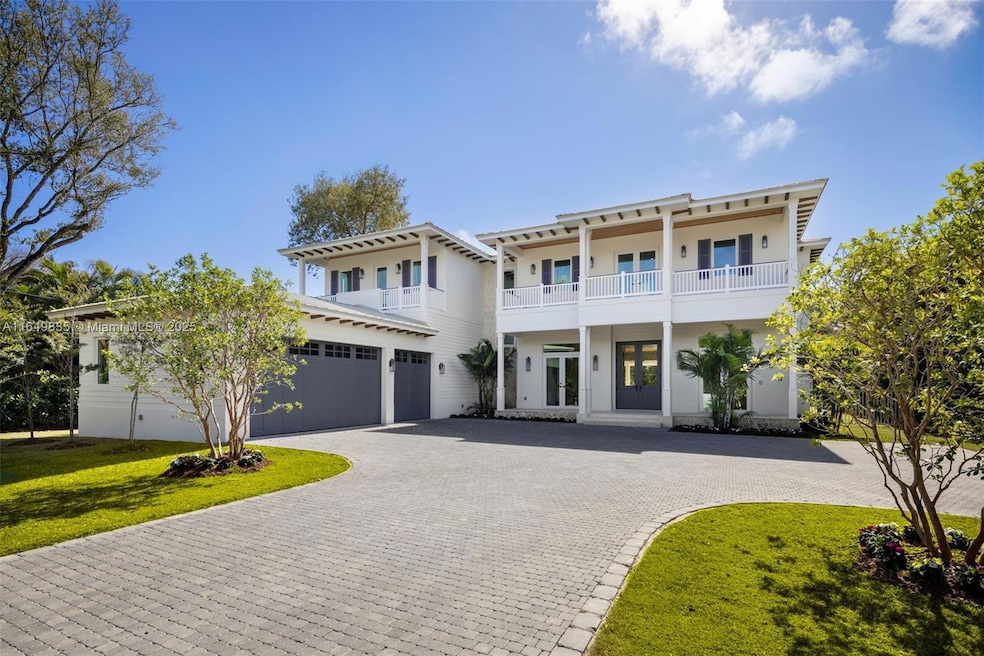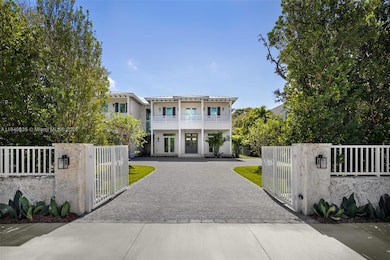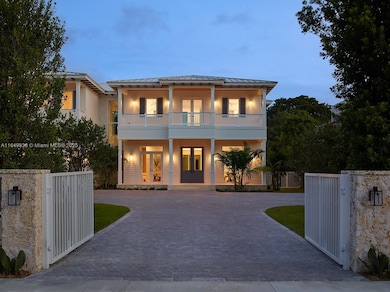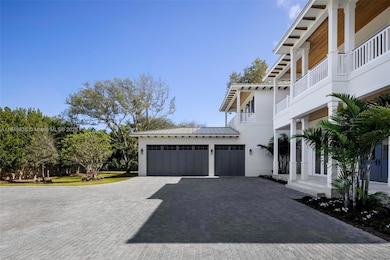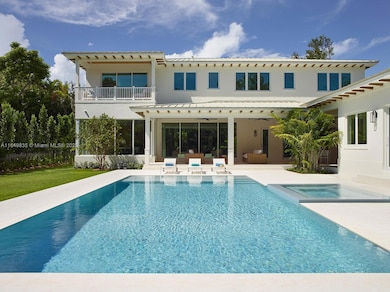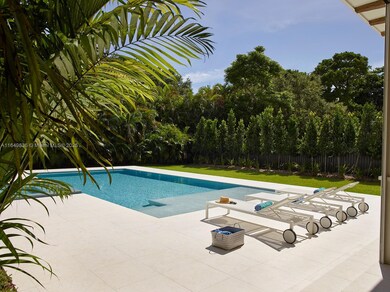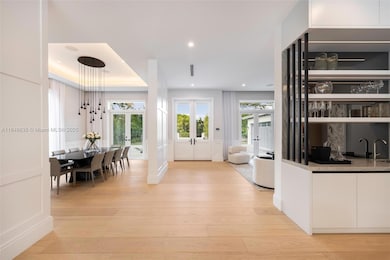
5280 SW 80th St Miami, FL 33143
South Miami-Kendall NeighborhoodHighlights
- Guest House
- New Construction
- Cottage Room
- Sunset Elementary School Rated A
- Heated In Ground Pool
- Sitting Area In Primary Bedroom
About This Home
As of March 2025Stunning turnkey Ponce Davis custom new construction nestled behind a stone privacy wall. Experience luxury and leisure w/ unmatched quality, design & home automation, elevated by bespoke finishes. The open floor plan seamlessly integrates indoor and outdoor spaces to offer stunning views of the resort-style heated pool/spa. Abundant natural light streams through floor-ceiling impact glass, creating a captivating sanctuary.The covered terrace w/summer kitchen (w/electric drop down screens) connects to 1/1 guest house.Outstanding features include custom bar & built-ins,fireplace, Wolf/Sub-Zero custom chef's kitchen, grand primary suite with gorgeous marble spa bath, flex room/gym, VIP/office,huge closets, loft, double washer/dryer, mudroom. Generator & elevator.
Home Details
Home Type
- Single Family
Est. Annual Taxes
- $17,160
Year Built
- Built in 2025 | New Construction
Lot Details
- 0.48 Acre Lot
- North Facing Home
- Fenced
- Property is zoned 2300
Parking
- 3 Car Attached Garage
- Driveway
- Guest Parking
- Open Parking
Property Views
- Garden
- Pool
Home Design
- Elevated Home
- Slab Foundation
- Metal Roof
Interior Spaces
- 7,075 Sq Ft Home
- 2-Story Property
- Built-In Features
- Vaulted Ceiling
- Fireplace
- Sliding Windows
- Great Room
- Family Room
- Formal Dining Room
- Den
- Loft
Kitchen
- Breakfast Area or Nook
- Eat-In Kitchen
- Built-In Oven
- Gas Range
- Ice Maker
- Dishwasher
- Cooking Island
- Disposal
Flooring
- Wood
- Marble
Bedrooms and Bathrooms
- 6 Bedrooms
- Sitting Area In Primary Bedroom
- Main Floor Bedroom
- Primary Bedroom Upstairs
- Closet Cabinetry
- Walk-In Closet
- Two Primary Bathrooms
- Maid or Guest Quarters
- In-Law or Guest Suite
- 7 Full Bathrooms
- Bidet
- Dual Sinks
- Bathtub and Shower Combination in Primary Bathroom
Laundry
- Laundry in Utility Room
- Washer
Home Security
- Complete Impact Glass
- High Impact Door
- Fire and Smoke Detector
Accessible Home Design
- Accessible Elevator Installed
- Accessible Hallway
Eco-Friendly Details
- Green Roof
- Energy-Efficient Appliances
- Energy-Efficient Windows
- Energy-Efficient Construction
- Energy-Efficient HVAC
- Energy-Efficient Insulation
- Energy-Efficient Doors
Outdoor Features
- Heated In Ground Pool
- Balcony
- Deck
- Patio
- Exterior Lighting
- Cottage Room
- Outdoor Grill
Additional Homes
- Guest House
Schools
- Sunset Elementary School
- Ponce De Leon Middle School
- Coral Gables High School
Utilities
- Cooling Available
- Zoned Heating System
- Whole House Permanent Generator
- Septic Tank
Community Details
- No Home Owners Association
- W T Hardees Sub Subdivision
Listing and Financial Details
- Assessor Parcel Number 30-41-31-003-0030
Map
Home Values in the Area
Average Home Value in this Area
Property History
| Date | Event | Price | Change | Sq Ft Price |
|---|---|---|---|---|
| 03/04/2025 03/04/25 | Sold | $9,300,000 | -6.5% | $1,314 / Sq Ft |
| 02/22/2025 02/22/25 | Pending | -- | -- | -- |
| 08/30/2024 08/30/24 | For Sale | $9,950,000 | -- | $1,406 / Sq Ft |
Tax History
| Year | Tax Paid | Tax Assessment Tax Assessment Total Assessment is a certain percentage of the fair market value that is determined by local assessors to be the total taxable value of land and additions on the property. | Land | Improvement |
|---|---|---|---|---|
| 2024 | $19,727 | $1,699,785 | $1,699,785 | -- |
| 2023 | $19,727 | $1,058,076 | $0 | $0 |
| 2022 | $17,160 | $961,888 | $0 | $0 |
| 2021 | $47,141 | $2,650,128 | $2,650,128 | $0 |
| 2020 | $14,910 | $857,418 | $0 | $0 |
| 2019 | $14,608 | $838,141 | $0 | $0 |
| 2018 | $13,961 | $822,514 | $0 | $0 |
| 2017 | $13,861 | $805,597 | $0 | $0 |
| 2016 | $13,836 | $789,028 | $0 | $0 |
| 2015 | $14,013 | $783,544 | $0 | $0 |
| 2014 | -- | $777,326 | $0 | $0 |
Deed History
| Date | Type | Sale Price | Title Company |
|---|---|---|---|
| Warranty Deed | $9,300,000 | None Listed On Document | |
| Warranty Deed | -- | None Listed On Document | |
| Deed | -- | Attorney | |
| Warranty Deed | $100 | -- |
Similar Homes in the area
Source: MIAMI REALTORS® MLS
MLS Number: A11649835
APN: 30-4131-003-0030
- 5286 SW 80th St
- 7975 SW 52nd Ct
- 7930 SW 52nd Ct
- 8150 SW 52nd Ave
- 5396 SW 80th St
- 7925 SW 54th Ave
- 7950 SW 54th Ave
- 7900 SW 54th Ave
- 7821 SW 54th Ct
- 7765 SW 54th Ct Unit 7765
- 5500 SW 80th St
- 4950 SW 82nd St
- 8010 Ponce de Leon Rd
- 7531 SW 52nd Ct
- 5100 SW 85th St
- 5605 SW 80th St Unit 98B
- 5590 SW 78th St Unit 135D
- 5140 SW 73rd Terrace
- 8755 SW 54th Ave
- 5701 SW 82nd St
