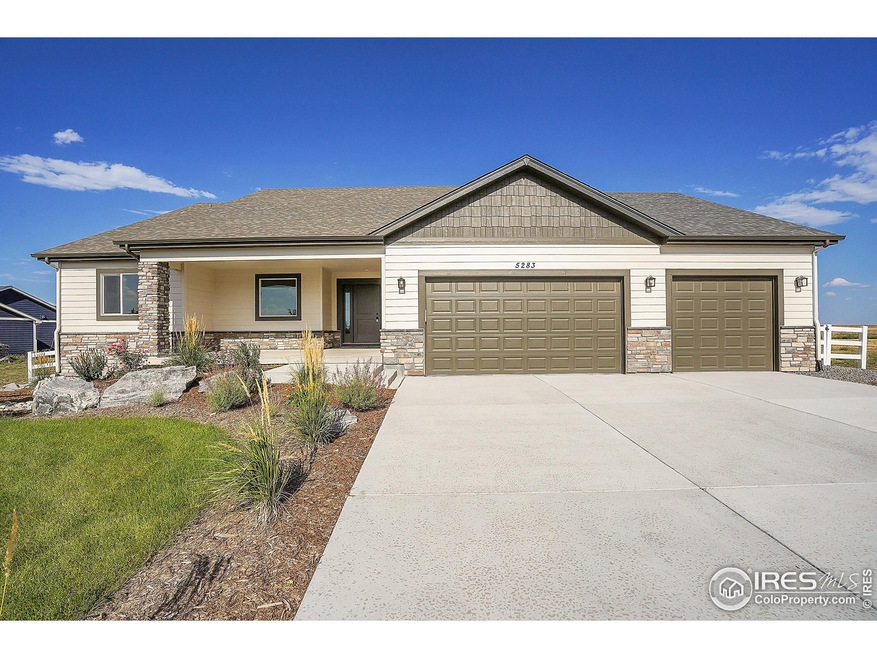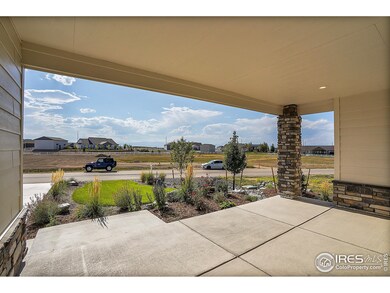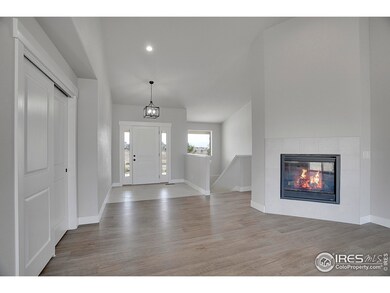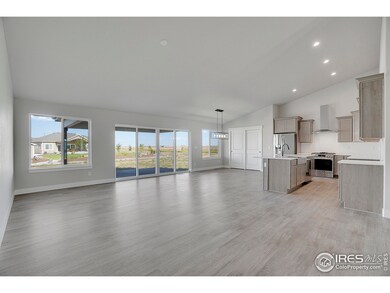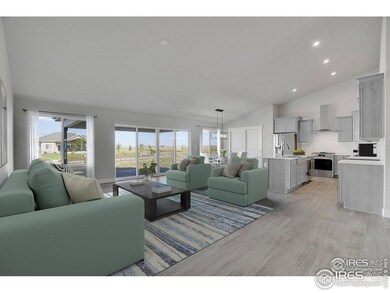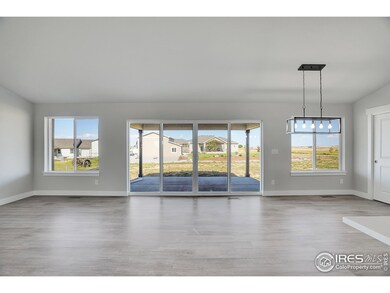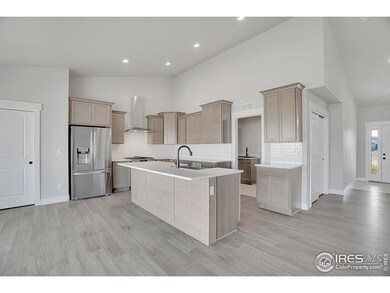
5283 Grey Falcon Rd Dacono, CO 80514
Estimated payment $6,164/month
Highlights
- New Construction
- Patio
- Forced Air Heating and Cooling System
- 5 Car Attached Garage
- Kitchen Island
- Carpet
About This Home
Generous seller concession to go towards temporary or permanent rate buy down OR outbuilding. ADUs are allowed up to 1000 SqFt in an outbuilding.This beautiful, newly constructed luxury country style 4-bedroom, 3-bath home offers 3,351 finished SqFt of living space, including a spacious 1,731 SqFt basement with room for storage. Situated on an oversized 0.68-acre lot, this single-story ranch is nestled in the sought-after Eagle Meadow Estates of Dacono. The property exudes charm with a spacious country front porch and a large back patio, perfect for enjoying Colorado's scenic outdoor living. 5 car double tandem garage. Less than 30 minutes to Boulder, Denver, and DIA. Close to shopping, dining, and entertainment options, including the Denver Premium Outlet Mall, Costco, and Scheels. Tamrick Homes, the builder is known for custom, high quality finishes and choosing top of the line appliances.
Home Details
Home Type
- Single Family
Est. Annual Taxes
- $7,037
Year Built
- Built in 2023 | New Construction
HOA Fees
- $80 Monthly HOA Fees
Parking
- 5 Car Attached Garage
Home Design
- Wood Frame Construction
- Composition Roof
Interior Spaces
- 3,351 Sq Ft Home
- 1-Story Property
- Living Room with Fireplace
- Basement Fills Entire Space Under The House
Kitchen
- Microwave
- Dishwasher
- Kitchen Island
Flooring
- Carpet
- Vinyl
Bedrooms and Bathrooms
- 4 Bedrooms
Schools
- Homyak Pk-8 Elementary And Middle School
- Fort Lupton High School
Additional Features
- Patio
- 0.68 Acre Lot
- Forced Air Heating and Cooling System
Community Details
- Eagle Meadow Flg 2B Subdivision
Listing and Financial Details
- Assessor Parcel Number R8974677
Map
Home Values in the Area
Average Home Value in this Area
Tax History
| Year | Tax Paid | Tax Assessment Tax Assessment Total Assessment is a certain percentage of the fair market value that is determined by local assessors to be the total taxable value of land and additions on the property. | Land | Improvement |
|---|---|---|---|---|
| 2024 | $1,467 | $50,640 | $11,390 | $39,250 |
| 2023 | $1,467 | $13,870 | $11,500 | $2,370 |
| 2022 | $2,333 | $16,460 | $16,460 | $2,370 |
| 2021 | $29 | $200 | $200 | $0 |
Property History
| Date | Event | Price | Change | Sq Ft Price |
|---|---|---|---|---|
| 01/22/2025 01/22/25 | For Sale | $985,000 | -- | $294 / Sq Ft |
Similar Homes in Dacono, CO
Source: IRES MLS
MLS Number: 1024973
APN: R8974677
- 5160 Gray Falcon Rd
- 3643 Crested Owl Ct
- 4900 Wildflower Place
- 4867 Wildflower Place
- 4999 Sunset Place
- 3307 Raintree Ln
- 3197 Raintree Ln
- 4834 Sunset Place
- 4707 Sedona Ln
- 4182 York St
- 3165 Sweetgrass Pkwy
- 3345 Indian Grass St
- 0 Dacono Land Parcel Unit 972798
- 4625 Meadow Dr
- 3358 Bluestem St
- 3421 Bluestem St
- 4625 Wildgrass Place
- 4576 Sedona Ln
- 4577 Sedona Ln
- 0 York St
