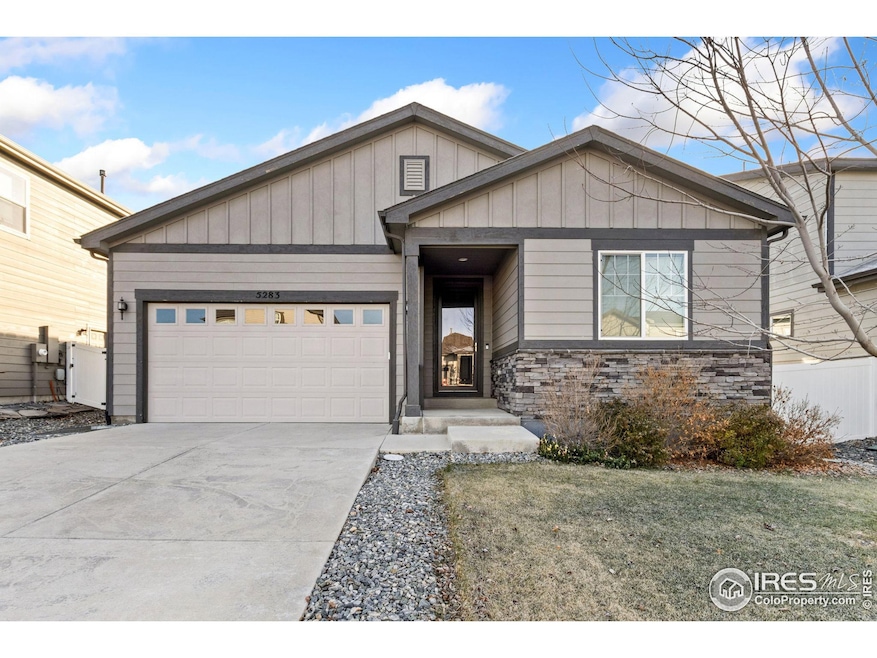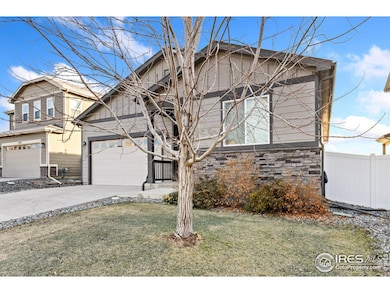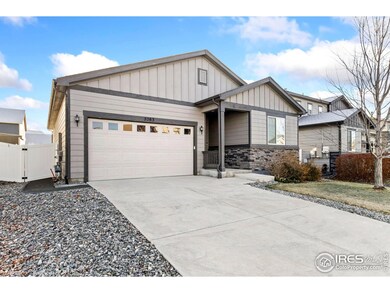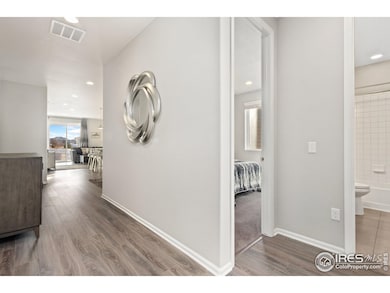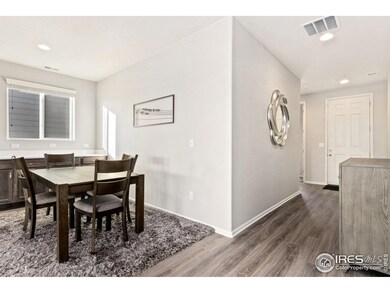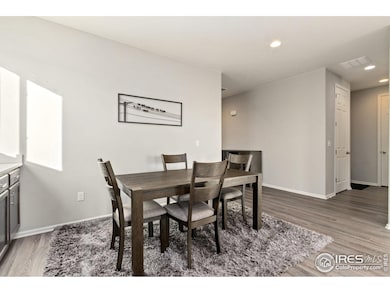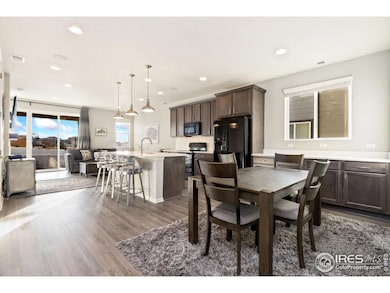
5283 Osbourne Dr Windsor, CO 80550
Highlights
- Open Floorplan
- Wood Flooring
- Eat-In Kitchen
- Contemporary Architecture
- 2 Car Attached Garage
- Double Pane Windows
About This Home
As of January 2025This stunning ranch-style home in The Ridge at Harmony Rd. boasts a beautifully landscaped, fenced yard with a covered patio that backs to serene open space. Just a short distance from the community playground and hiking/biking trails, it offers both convenience and natural beauty. Inside, the open floor plan features tall ceilings, 8' doors, upgraded wood plank flooring, and solid surface countertops. The gourmet kitchen includes a large island, while the dining room offers a built-in buffet. Enjoy cozy moments in the living room with a sleek horizontal fireplace, plus a bonus pocket office for added functionality. The primary bedroom features a walk-in closet, a large shower with a tile base, and a stylish sliding barn door. Meticulously maintained, this home is in excellent condition!
Last Buyer's Agent
Berkshire Hathaway HomeServices Rocky Mountain, Realtors-Fort Collins

Home Details
Home Type
- Single Family
Est. Annual Taxes
- $3,932
Year Built
- Built in 2018
Lot Details
- 6,000 Sq Ft Lot
- Open Space
- West Facing Home
- Fenced
- Level Lot
- Sprinkler System
HOA Fees
- $13 Monthly HOA Fees
Parking
- 2 Car Attached Garage
Home Design
- Contemporary Architecture
- Wood Frame Construction
- Composition Roof
- Stone
Interior Spaces
- 1,592 Sq Ft Home
- 2-Story Property
- Open Floorplan
- Ceiling height of 9 feet or more
- Gas Log Fireplace
- Double Pane Windows
- Window Treatments
- Great Room with Fireplace
- Dining Room
- Crawl Space
Kitchen
- Eat-In Kitchen
- Electric Oven or Range
- Self-Cleaning Oven
- Microwave
- Dishwasher
- Kitchen Island
- Disposal
Flooring
- Wood
- Carpet
Bedrooms and Bathrooms
- 3 Bedrooms
- Walk-In Closet
Laundry
- Laundry on main level
- Dryer
- Washer
Home Security
- Radon Detector
- Storm Doors
Eco-Friendly Details
- Energy-Efficient Thermostat
Outdoor Features
- Patio
- Exterior Lighting
Schools
- Grandview Elementary School
- Windsor Middle School
- Windsor High School
Utilities
- Forced Air Heating and Cooling System
- High Speed Internet
- Cable TV Available
Listing and Financial Details
- Assessor Parcel Number R8946179
Community Details
Overview
- Association fees include common amenities
- The Ridge At Harmony Road Subdivision
Recreation
- Park
Map
Home Values in the Area
Average Home Value in this Area
Property History
| Date | Event | Price | Change | Sq Ft Price |
|---|---|---|---|---|
| 01/07/2025 01/07/25 | Sold | $515,000 | -0.8% | $323 / Sq Ft |
| 12/06/2024 12/06/24 | For Sale | $519,000 | -- | $326 / Sq Ft |
Tax History
| Year | Tax Paid | Tax Assessment Tax Assessment Total Assessment is a certain percentage of the fair market value that is determined by local assessors to be the total taxable value of land and additions on the property. | Land | Improvement |
|---|---|---|---|---|
| 2024 | $3,932 | $31,750 | $7,040 | $24,710 |
| 2023 | $3,932 | $32,050 | $7,100 | $24,950 |
| 2022 | $3,611 | $25,200 | $6,460 | $18,740 |
| 2021 | $3,416 | $25,930 | $6,650 | $19,280 |
| 2020 | $3,093 | $23,780 | $6,510 | $17,270 |
| 2019 | $3,075 | $23,780 | $6,510 | $17,270 |
| 2018 | $669 | $5,050 | $5,050 | $0 |
| 2017 | $662 | $4,900 | $4,900 | $0 |
Mortgage History
| Date | Status | Loan Amount | Loan Type |
|---|---|---|---|
| Open | $519,000 | Construction | |
| Closed | $519,000 | Construction | |
| Previous Owner | $346,046 | New Conventional |
Deed History
| Date | Type | Sale Price | Title Company |
|---|---|---|---|
| Warranty Deed | $515,000 | None Listed On Document | |
| Warranty Deed | $515,000 | None Listed On Document | |
| Special Warranty Deed | $384,500 | American Home Title & Escrow |
Similar Homes in Windsor, CO
Source: IRES MLS
MLS Number: 1023126
APN: R8946179
- 5231 Osbourne Dr
- 5314 Osbourne Dr
- 5287 Clarence Dr
- 5481 Carmon Dr
- 5532 Maidenhead Dr
- 5288 Chantry Dr
- 5176 Chantry Dr
- 5664 Osbourne Dr
- 1813 Ruddlesway Dr
- 1742 Ruddlesway Dr
- 4586 Binfield Dr
- 5928 Maidenhead Dr
- 6018 Clarence Dr
- 6057 Carmon Dr
- 6038 Carmon Dr
- 6040 Maidenhead Dr
- 3795 Tall Grass Ct
- 3711 Tall Grass Ct
- 6974 Ridgeline Dr
- 6973 Alister Ln
