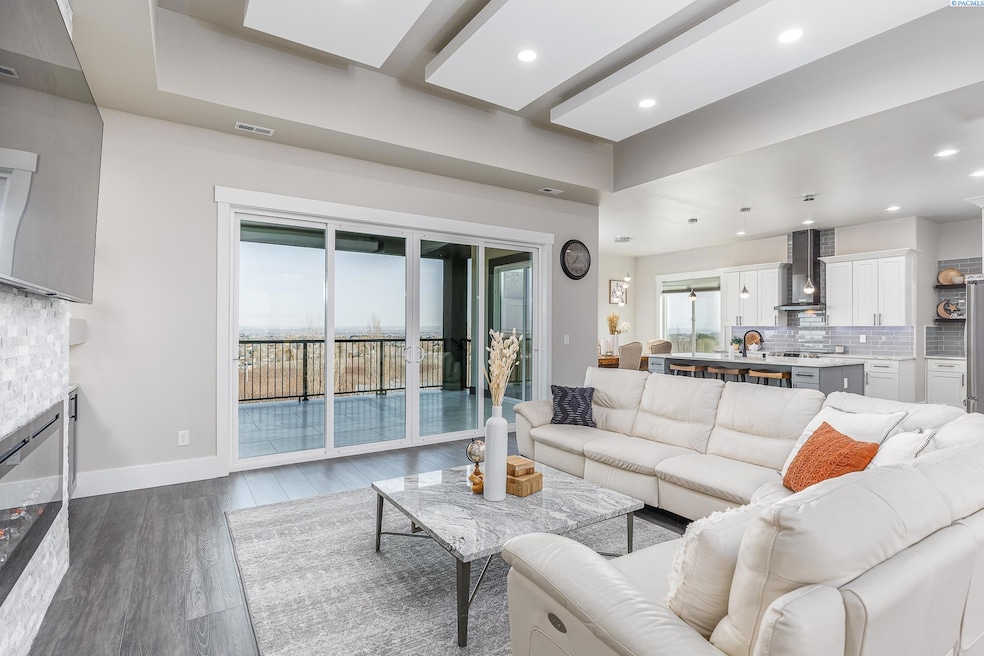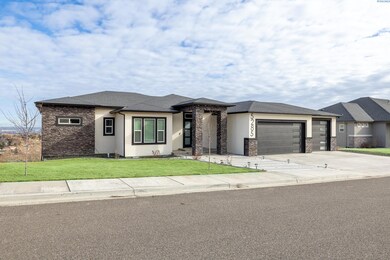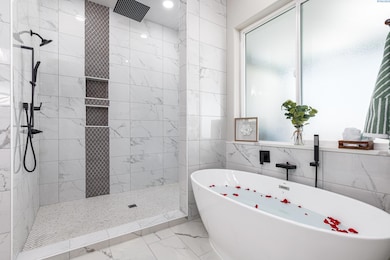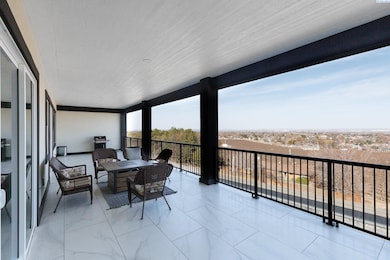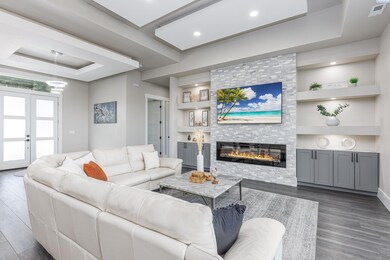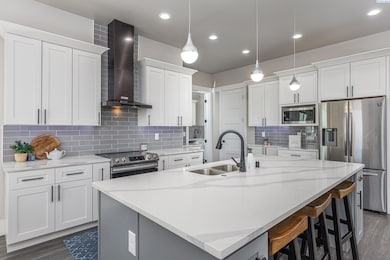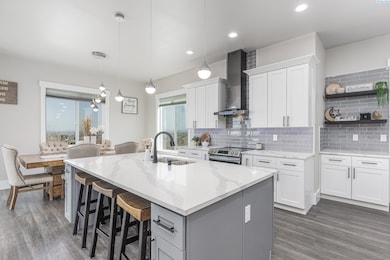
5285 S Kent St Kennewick, WA 99337
Estimated payment $4,745/month
Highlights
- RV Access or Parking
- Family Room with Fireplace
- Granite Countertops
- Primary Bedroom Suite
- Vaulted Ceiling
- Covered patio or porch
About This Home
MLS 274019 BACK ON THE MARKET, Buyer failed to execute purchase. NOW WITH NEW LAWN IN BACK & SIDE YARD INCLUDED! Take another look at this amazing valued priced VIEW home! Looking for a large custom house with space for the whole family, mesmerizing views and LOW MAINTENANCE? Gorgeous 2022 built rambler with basement, 5bdr, 3bath, over 3,500SF close to Trios Hospital, Canyon Lakes Golf Course, Highway 395. Welcome inside to 10-12' ceilings with 8' tall doors, wall of windows frame beautiful river views and city lights sparkling at night. Premier location on this street captures the best unobstructed views! Exquisite living room ceiling detail with special lighting, special custom touches are prevalent-NOT a standard builder grade finish home. Luxe main bedroom suite is truly an oasis to start and end your day. Spa like bathroom showcases a vessel tub, stunning full tiled walk in shower with multiple heads, large walk in closet. Rushing out will be hard in the morning! 2 Electric fireplaces. 3 large spacious bedrooms, 2nd family room with fireplace and wet bar, 2nd laundry room plus extra storage completes the lower walk out level of home. Great for multigenerational living! Over 1,200SF of covered patio is private, protected, on 2 levels extending your indoor/outdoor enjoyment year round. Upper deck upgraded with beautiful tile floors, perfect for entertaining or taking in the views with your morning coffee and evening refreshment. Stucco exterior, low maintenance yard, 3car garage, tall RV bay door completes this beautiful property. Adjacent to million dollar custom homes. Don't miss the stunning video tour to capture all the beautiful features this house offers. VRBO/Airbnb rental possibilities, easy 2nd home "lock and go", or staycation for visiting family and friends to Tri Cities. Make appt. to view and appreciate today!
Home Details
Home Type
- Single Family
Est. Annual Taxes
- $4,312
Year Built
- Built in 2022
Lot Details
- 0.28 Acre Lot
- Irrigation
Home Design
- Slab Foundation
- Composition Shingle Roof
- Stone Trim
- Stucco
Interior Spaces
- 3,547 Sq Ft Home
- 1-Story Property
- Coffered Ceiling
- Vaulted Ceiling
- Electric Fireplace
- Triple Pane Windows
- Drapes & Rods
- Entrance Foyer
- Family Room with Fireplace
- Great Room
- Living Room with Fireplace
- Combination Kitchen and Dining Room
- Utility Room
- Laundry Room
- Property Views
Kitchen
- Oven or Range
- Microwave
- Dishwasher
- Kitchen Island
- Granite Countertops
- Utility Sink
- Disposal
Flooring
- Carpet
- Tile
Bedrooms and Bathrooms
- 5 Bedrooms
- Primary Bedroom Suite
- Walk-In Closet
- In-Law or Guest Suite
- Garden Bath
Finished Basement
- Basement Fills Entire Space Under The House
- Fireplace in Basement
- Crawl Space
- Basement Window Egress
Parking
- 3 Car Attached Garage
- Garage Door Opener
- RV Access or Parking
Outdoor Features
- Balcony
- Covered Deck
- Covered patio or porch
- Exterior Lighting
Utilities
- Central Air
- Heat Pump System
- Heating System Uses Gas
- Gas Available
- Water Softener is Owned
Map
Home Values in the Area
Average Home Value in this Area
Tax History
| Year | Tax Paid | Tax Assessment Tax Assessment Total Assessment is a certain percentage of the fair market value that is determined by local assessors to be the total taxable value of land and additions on the property. | Land | Improvement |
|---|---|---|---|---|
| 2024 | $6,497 | $734,460 | $200,000 | $534,460 |
| 2023 | $6,497 | $823,850 | $200,000 | $623,850 |
| 2022 | $637 | $616,100 | $65,000 | $551,100 |
| 2021 | $662 | $65,000 | $65,000 | $0 |
| 2020 | $687 | $65,000 | $65,000 | $0 |
| 2019 | $672 | $65,000 | $65,000 | $0 |
| 2018 | $0 | $65,000 | $65,000 | $0 |
Property History
| Date | Event | Price | Change | Sq Ft Price |
|---|---|---|---|---|
| 01/26/2025 01/26/25 | For Sale | $785,900 | 0.0% | $222 / Sq Ft |
| 10/11/2024 10/11/24 | Pending | -- | -- | -- |
| 09/05/2024 09/05/24 | Price Changed | $785,900 | -1.6% | $222 / Sq Ft |
| 06/14/2024 06/14/24 | Price Changed | $798,900 | 0.0% | $225 / Sq Ft |
| 04/18/2024 04/18/24 | Price Changed | $799,000 | -7.0% | $225 / Sq Ft |
| 02/26/2024 02/26/24 | Price Changed | $859,000 | +1.2% | $242 / Sq Ft |
| 02/25/2024 02/25/24 | For Sale | $849,000 | -- | $239 / Sq Ft |
Deed History
| Date | Type | Sale Price | Title Company |
|---|---|---|---|
| Warranty Deed | $154,074 | Cascade Title Company | |
| Warranty Deed | $133,791 | Frontier Title & Escrow Co |
Mortgage History
| Date | Status | Loan Amount | Loan Type |
|---|---|---|---|
| Previous Owner | $115,572 | Unknown |
Similar Homes in Kennewick, WA
Source: Pacific Regional MLS
MLS Number: 274019
APN: 124893020000003
- 5373 S Kent St
- 5593 S Lyle Place
- 5664 S Kent St
- 1508 W 51st Ave
- 5211 S Palouse Ct -Lot 225
- 5214 S Palouse Ct- Lot 224
- 4611 S Quincy Place
- 1005 W 43rd Ave
- 5265 S Quincy Place
- 5298 S Quincy Place
- 511 W 45th Ave
- 5297 S Quincy Place
- 1724 W 45th Ave Unit A-50
- 4423 S Sharron Ct
- 4524 S Tacoma Place
- 2200 W 50th Ave
- 1096 S Underwood Place
- 1052 S Underwood Place
- 1008 S Underwood Place
- 1030 S Underwood Place
