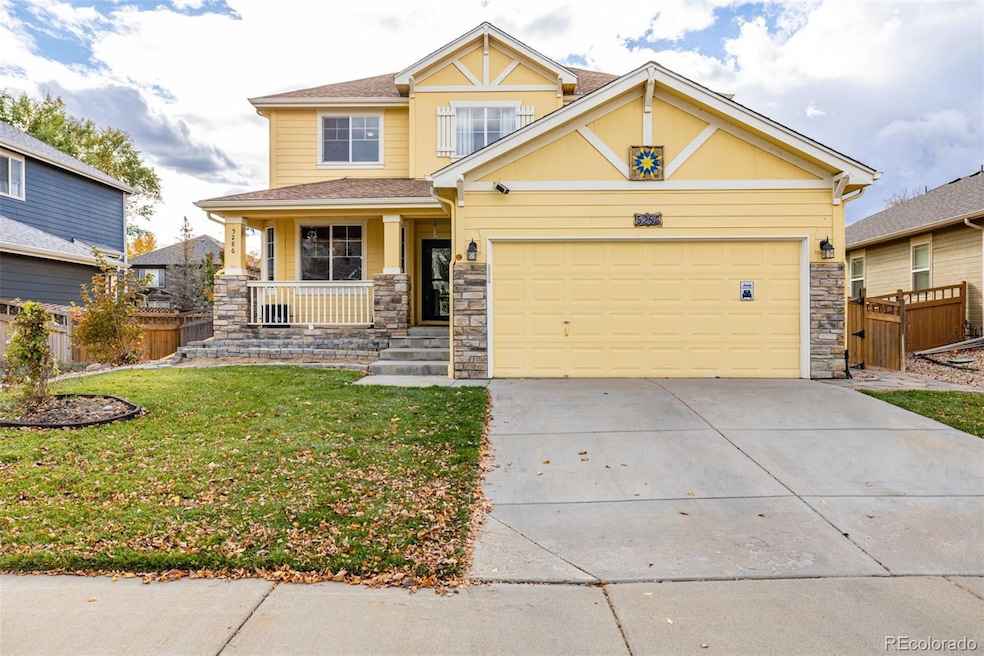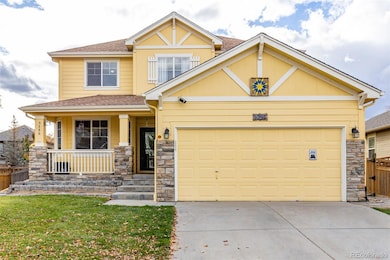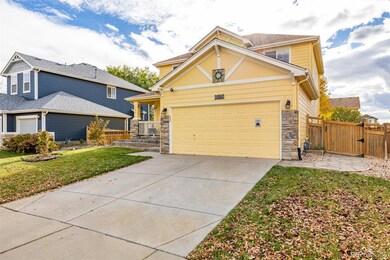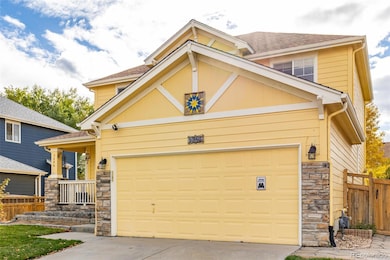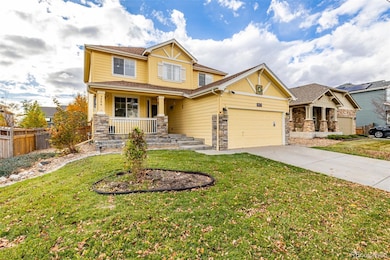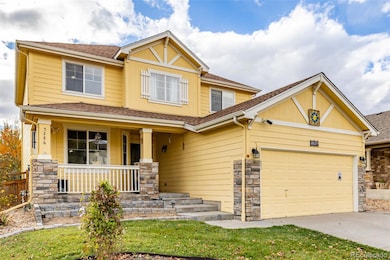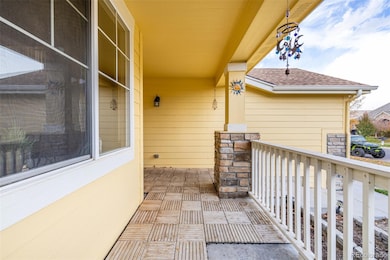
5286 Tall Spruce St Brighton, CO 80601
Brighton Crossings NeighborhoodEstimated payment $3,599/month
Highlights
- Primary Bedroom Suite
- Clubhouse
- Loft
- Open Floorplan
- Traditional Architecture
- High Ceiling
About This Home
Fabulous home designed with style and functionality in mind! As you approach, you'll notice the attached 2-car garage, tasteful stone accents, and a welcoming porch. Inside, the living features stunning wood flooring that flows effortlessly into the dining area—ideal for hosting board game nights or intimate dinners with friends and family. The spacious great room has a cozy fireplace that invites you to relax during cold evenings. The kitchen has built-in appliances, which will convey, as well as a large pantry for ample storage, wood cabinetry with crown moulding, recessed lighting, a center island with a breakfast bar, and a new sink, installed just 2-3 years ago. Don't miss the office/bonus room on the main floor. Upstairs, you'll find a cozy loft that provides additional living space. The primary bedroom showcases plush carpeting, an ensuite for convenience, and a walk-in closet. There are two additional bedrooms and a full bathroom upstairs. The home also includes a gas water heater for efficient heating, high-quality impact-resistant roof shingles installed in 2016, and a video doorbell to add to the home's security. The well-sized backyard features a patio with stone tiles and an open yard perfect for outdoor games, summer gatherings, or setting up an inflatable pool. A sprinkler system keeps the landscape lush with minimal effort! Located in a social community with access to a pool and activity center and is close to shopping and dining options. A must-see residence!
Listing Agent
Real Broker, LLC DBA Real Brokerage Email: rachael.friesen@realcommunity.com License #100088258

Co-Listing Agent
Real Broker, LLC DBA Real Brokerage Email: rachael.friesen@realcommunity.com
Home Details
Home Type
- Single Family
Est. Annual Taxes
- $6,274
Year Built
- Built in 2005
Lot Details
- 7,812 Sq Ft Lot
- Northeast Facing Home
- Property is Fully Fenced
- Front and Back Yard Sprinklers
- Private Yard
- Garden
- Grass Covered Lot
- Property is zoned SFD
HOA Fees
- $96 Monthly HOA Fees
Parking
- 2 Car Attached Garage
Home Design
- Traditional Architecture
- Frame Construction
- Composition Roof
- Stone Siding
- Vinyl Siding
Interior Spaces
- 3-Story Property
- Open Floorplan
- Built-In Features
- High Ceiling
- Self Contained Fireplace Unit Or Insert
- Gas Fireplace
- Entrance Foyer
- Smart Doorbell
- Family Room with Fireplace
- Living Room
- Dining Room
- Home Office
- Loft
- Bonus Room
- Laundry Room
Kitchen
- Cooktop with Range Hood
- Dishwasher
- Kitchen Island
- Laminate Countertops
- Disposal
Flooring
- Carpet
- Laminate
- Tile
Bedrooms and Bathrooms
- 3 Bedrooms
- Primary Bedroom Suite
- Walk-In Closet
Basement
- Basement Fills Entire Space Under The House
- Interior Basement Entry
- Bedroom in Basement
Home Security
- Carbon Monoxide Detectors
- Fire and Smoke Detector
Eco-Friendly Details
- Energy-Efficient Appliances
Outdoor Features
- Patio
- Rain Gutters
- Front Porch
Schools
- Padilla Elementary School
- Overland Trail Middle School
- Brighton High School
Utilities
- Forced Air Heating and Cooling System
- Heating System Uses Natural Gas
- Gas Water Heater
- High Speed Internet
- Phone Available
- Cable TV Available
Listing and Financial Details
- Exclusions: Seller's Personal Property
- Assessor Parcel Number R0148637
Community Details
Overview
- Association fees include snow removal, trash
- Brighton Metro Crossing Association, Phone Number (970) 617-2462
- Brighton Crossing Subdivision
Amenities
- Clubhouse
Recreation
- Community Pool
Map
Home Values in the Area
Average Home Value in this Area
Tax History
| Year | Tax Paid | Tax Assessment Tax Assessment Total Assessment is a certain percentage of the fair market value that is determined by local assessors to be the total taxable value of land and additions on the property. | Land | Improvement |
|---|---|---|---|---|
| 2024 | $6,274 | $35,440 | $7,190 | $28,250 |
| 2023 | $6,274 | $38,360 | $7,780 | $30,580 |
| 2022 | $4,991 | $28,850 | $6,600 | $22,250 |
| 2021 | $4,994 | $28,850 | $6,600 | $22,250 |
| 2020 | $4,475 | $26,840 | $6,790 | $20,050 |
| 2019 | $4,480 | $26,840 | $6,790 | $20,050 |
| 2018 | $3,889 | $23,900 | $6,480 | $17,420 |
| 2017 | $3,892 | $23,900 | $6,480 | $17,420 |
| 2016 | $3,057 | $19,970 | $4,300 | $15,670 |
| 2015 | $3,044 | $19,970 | $4,300 | $15,670 |
| 2014 | -- | $17,290 | $3,500 | $13,790 |
Property History
| Date | Event | Price | Change | Sq Ft Price |
|---|---|---|---|---|
| 11/07/2024 11/07/24 | For Sale | $535,000 | -- | $253 / Sq Ft |
Deed History
| Date | Type | Sale Price | Title Company |
|---|---|---|---|
| Quit Claim Deed | -- | None Available | |
| Warranty Deed | $249,900 | Land Title |
Mortgage History
| Date | Status | Loan Amount | Loan Type |
|---|---|---|---|
| Open | $460,398 | VA | |
| Closed | $355,986 | VA | |
| Closed | $358,986 | VA | |
| Closed | $366,693 | VA | |
| Closed | $315,065 | New Conventional | |
| Previous Owner | $284,319 | VA | |
| Previous Owner | $283,364 | VA | |
| Previous Owner | $277,532 | VA | |
| Previous Owner | $271,350 | VA | |
| Previous Owner | $255,272 | VA |
Similar Homes in Brighton, CO
Source: REcolorado®
MLS Number: 3754132
APN: 1569-02-3-02-020
- 5280 Longs Peak St
- 5242 Longs Peak St
- 275 Gold Maple St
- 5353 Royal Pine St
- 5209 Royal Pine St
- 164 Bristlecone St
- 157 Sand Cherry St
- 5181 Delphinium Cir
- 5177 Delphinium Cir
- 5128 Longs Peak St
- 5338 Potentilla St
- 646 Gamble Oak St
- 728 Larkspur Ct
- 617 Iris St
- 5686 Eagle River Place
- 114 Apache Plume St
- 4858 Astor Place
- 165 Fremont Ct
- 150 Fremont Ct
- 170 Fremont Ct
