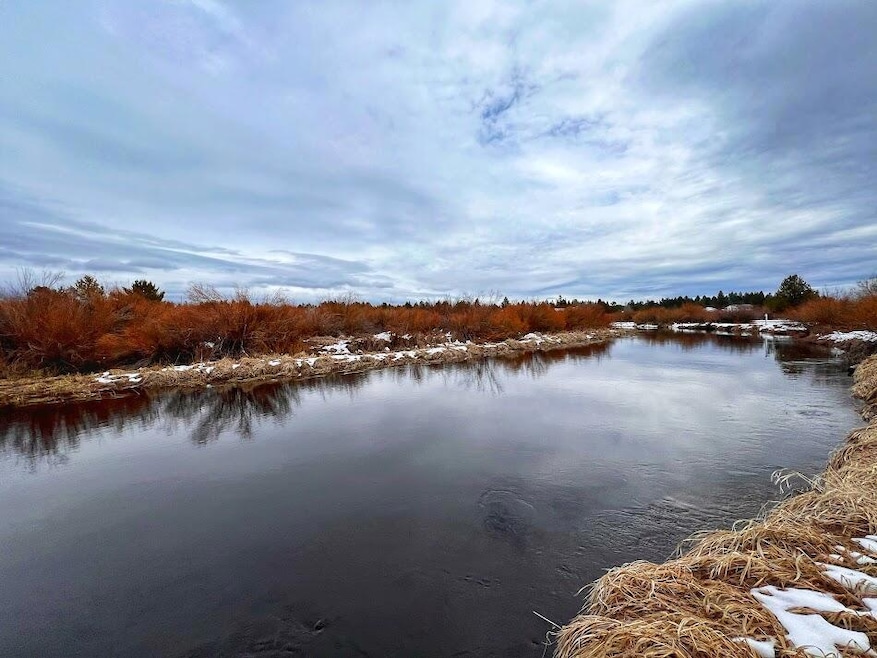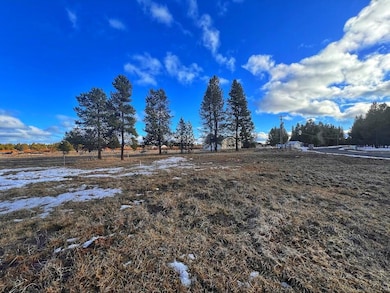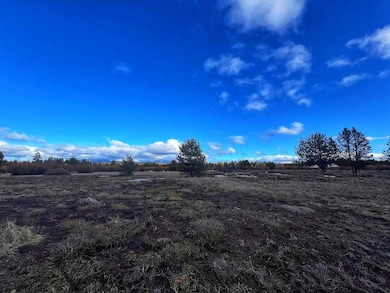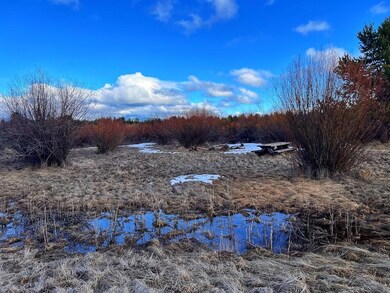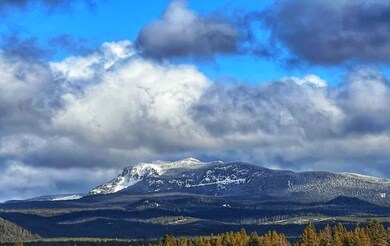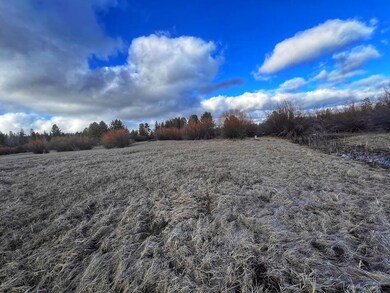
52875 Timber Lane Loop La Pine, OR 97739
Estimated payment $3,719/month
Highlights
- Horse Property
- Panoramic View
- Ranch Style House
- RV Access or Parking
- Wooded Lot
- No HOA
About This Home
Looking for riverfront real estate with mountain views near Bend, Oregon? Here is a rare 4.5-acre riverfront property for sale in La Pine's sought-after Lazy River South community! This unique opportunity includes two tax lots: a 1.37-acre parcel with a 2 bedroom, 1 bath home and A-frame garage, and a 3.13-acre parcel across the paved road with approx. 250 feet of Little Deschutes River frontage. Multiple potential building sites for a shop, guest cabin, or future expansion. Peaceful, park-like setting with towering pines, open skies, and direct river access. Perfect for those ready to invest, develop, build a vacation retreat, or enjoy full-time living surrounded by nature. Fish, hike, ski, and explore nearby mountain lakes— Just a short drive from Sunriver, Bend, Deschutes National Forest, Newberry Crater, and the Cascade Lakes Scenic Byway. Live where others vacation—on acreage with river access and mountain views near Bend!
Property Details
Home Type
- Mobile/Manufactured
Est. Annual Taxes
- $1,174
Year Built
- Built in 1968
Lot Details
- 4.5 Acre Lot
- River Front
- No Common Walls
- Landscaped
- Native Plants
- Level Lot
- Wooded Lot
- Garden
- Additional Parcels
Property Views
- River
- Panoramic
- Mountain
- Neighborhood
Home Design
- Manufactured Home With Land
- Ranch Style House
- Pillar, Post or Pier Foundation
- Metal Roof
- Modular or Manufactured Materials
Interior Spaces
- 480 Sq Ft Home
- Aluminum Window Frames
- Living Room
Kitchen
- Oven
- Range
- Laminate Countertops
Flooring
- Carpet
- Laminate
Bedrooms and Bathrooms
- 2 Bedrooms
- 1 Full Bathroom
- Bathtub with Shower
Home Security
- Surveillance System
- Carbon Monoxide Detectors
- Fire and Smoke Detector
Parking
- Detached Garage
- Driveway
- RV Access or Parking
Outdoor Features
- Horse Property
- Patio
- Outdoor Storage
- Storage Shed
Schools
- Rosland Elementary School
- Lapine Middle School
- Lapine Sr High School
Utilities
- No Cooling
- Forced Air Heating System
- Heating System Uses Propane
- Private Water Source
- Well
- Water Heater
- Septic Tank
- Leach Field
- Phone Available
- Cable TV Available
Community Details
- No Home Owners Association
- Lazy River South Subdivision
Listing and Financial Details
- Legal Lot and Block 11 / 17
- Assessor Parcel Number 127104
Map
Home Values in the Area
Average Home Value in this Area
Property History
| Date | Event | Price | Change | Sq Ft Price |
|---|---|---|---|---|
| 03/29/2025 03/29/25 | For Sale | $650,000 | +1525.0% | $1,354 / Sq Ft |
| 08/29/2012 08/29/12 | Sold | $40,000 | -33.2% | $83 / Sq Ft |
| 08/17/2012 08/17/12 | Pending | -- | -- | -- |
| 06/30/2012 06/30/12 | For Sale | $59,900 | -- | $125 / Sq Ft |
Similar Homes in La Pine, OR
Source: Southern Oregon MLS
MLS Number: 220198384
- 53010 Bridge Dr
- 52995 Riverview Dr
- 53094 Loop Dr
- 16781 Cagle Rd
- 53011 Loop Dr
- 16760 Pine Place
- 16762 Sandy Ct
- 16768 Sandy Ct
- 52657 Skidgel Rd
- 52525 River Pine Rd
- 17033 Cagle Rd
- 0 Skidgel Rd Unit 220152152
- 52531 Lost Ponderosa Rd
- 52576 Skidgel Rd
- 52630 Railroad St
- 52495 Lost Ponderosa Rd
- 52611 Pam Ln
- 52663 Drafter Rd
- 16151 South Dr
- 52356 Allen Dr
