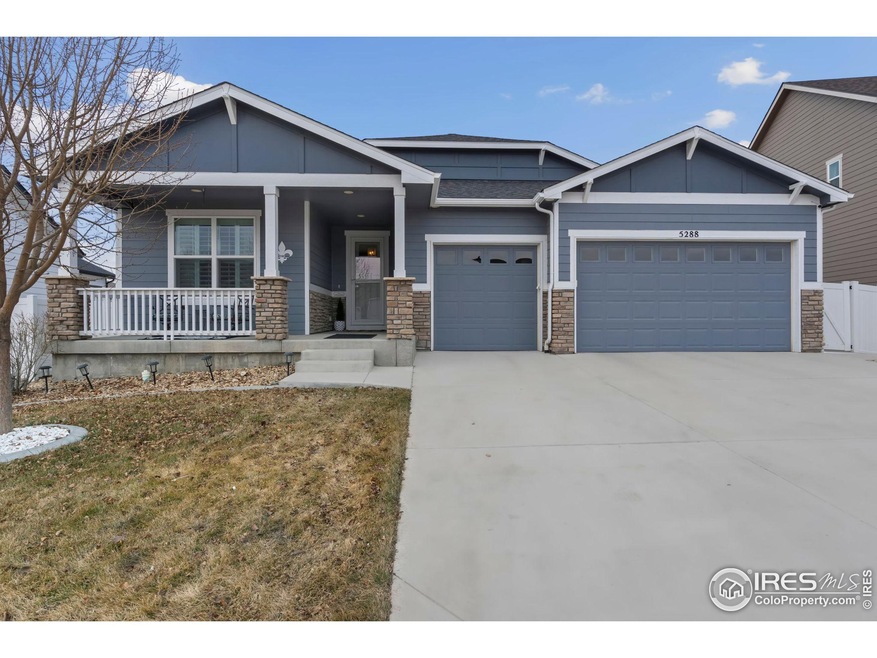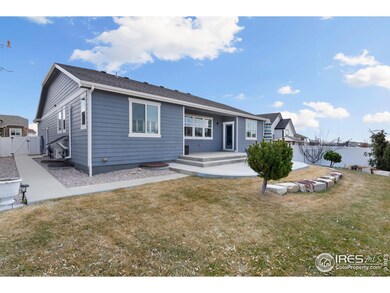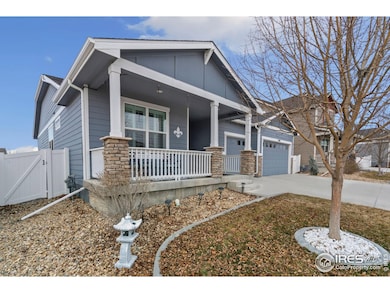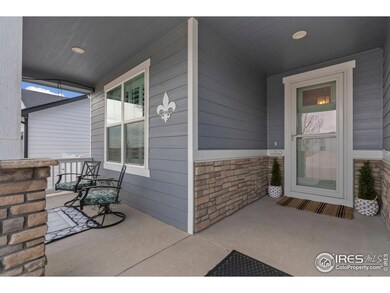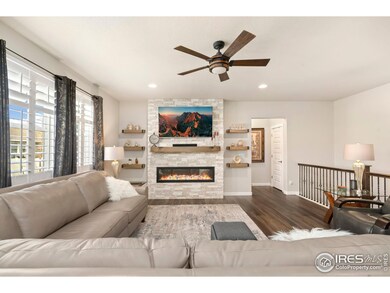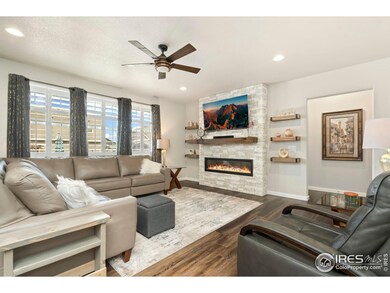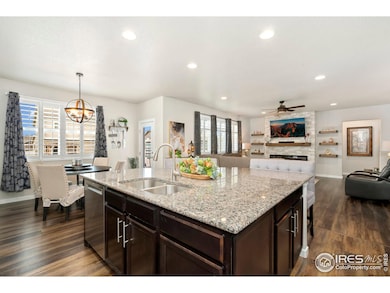
5288 Chantry Dr Windsor, CO 80550
Estimated payment $4,472/month
Highlights
- Open Floorplan
- No HOA
- Double Oven
- Cathedral Ceiling
- Home Office
- 1-minute walk to Pump Track Windsor by Velosolutions
About This Home
Stunning 5-Bedroom Ranch Home in Windsor, CO with Mountain Views! Discover this beautifully designed one-story home in Windsor, CO, featuring 5 bedrooms, 4 bathrooms, and an office/flex room for ultimate versatility. The open floor plan welcomes you with high ceilings and a custom electric fireplace in the spacious living room. Enjoy breathtaking mountain views from the dining area, while the gourmet kitchen impresses with a gas range, double ovens, and a stylish custom backsplash. The plantation shutters throughout add charm and privacy. The expansive finished basement is an entertainer's dream, offering a bar and game area for gatherings. Pool Table, shuffleboard and dart board included. Relax on the covered front and back patios, perfect for outdoor entertaining, with a gas line for grilling or an outdoor fireplace, and custom landscaping for a cozy ambiance. Located in a sought-after neighborhood, this exceptional home provides luxury, comfort, and style in a prime location. Schedule your showing today and experience Windsor living at its finest!
Home Details
Home Type
- Single Family
Est. Annual Taxes
- $6,104
Year Built
- Built in 2018
Lot Details
- 7,742 Sq Ft Lot
- Fenced
- Sprinkler System
Parking
- 3 Car Attached Garage
- Garage Door Opener
Home Design
- Wood Frame Construction
- Composition Roof
- Stone
Interior Spaces
- 3,721 Sq Ft Home
- 1-Story Property
- Open Floorplan
- Wet Bar
- Bar Fridge
- Cathedral Ceiling
- Electric Fireplace
- Window Treatments
- Family Room
- Home Office
- Basement Fills Entire Space Under The House
Kitchen
- Eat-In Kitchen
- Double Oven
- Gas Oven or Range
- Microwave
- Dishwasher
- Kitchen Island
Flooring
- Painted or Stained Flooring
- Carpet
- Luxury Vinyl Tile
Bedrooms and Bathrooms
- 5 Bedrooms
- Walk-In Closet
Laundry
- Laundry on main level
- Washer and Dryer Hookup
Outdoor Features
- Patio
Schools
- Grandview Elementary School
- Windsor Middle School
- Windsor High School
Utilities
- Forced Air Heating and Cooling System
- High Speed Internet
- Satellite Dish
- Cable TV Available
Listing and Financial Details
- Assessor Parcel Number R8946440
Community Details
Overview
- No Home Owners Association
- Association fees include common amenities, management
- The Ridge At Harmony Road Subdivision
Recreation
- Community Playground
Map
Home Values in the Area
Average Home Value in this Area
Tax History
| Year | Tax Paid | Tax Assessment Tax Assessment Total Assessment is a certain percentage of the fair market value that is determined by local assessors to be the total taxable value of land and additions on the property. | Land | Improvement |
|---|---|---|---|---|
| 2024 | $5,783 | $44,950 | $7,040 | $37,910 |
| 2023 | $5,783 | $45,380 | $7,100 | $38,280 |
| 2022 | $4,793 | $33,450 | $6,460 | $26,990 |
| 2021 | $4,535 | $34,420 | $6,650 | $27,770 |
| 2020 | $4,171 | $32,070 | $6,510 | $25,560 |
| 2019 | $4,147 | $32,070 | $6,510 | $25,560 |
| 2018 | $1,181 | $8,920 | $8,920 | $0 |
| 2017 | $205 | $1,520 | $1,520 | $0 |
Property History
| Date | Event | Price | Change | Sq Ft Price |
|---|---|---|---|---|
| 03/13/2025 03/13/25 | For Sale | $710,000 | +51.4% | $191 / Sq Ft |
| 09/22/2019 09/22/19 | Off Market | $468,991 | -- | -- |
| 06/21/2019 06/21/19 | Sold | $468,991 | -3.0% | $125 / Sq Ft |
| 03/18/2019 03/18/19 | Price Changed | $483,495 | +0.6% | $129 / Sq Ft |
| 02/16/2019 02/16/19 | Price Changed | $480,495 | +1.6% | $128 / Sq Ft |
| 12/23/2018 12/23/18 | For Sale | $472,995 | -- | $126 / Sq Ft |
Deed History
| Date | Type | Sale Price | Title Company |
|---|---|---|---|
| Warranty Deed | $468,991 | Unified Title Company |
Mortgage History
| Date | Status | Loan Amount | Loan Type |
|---|---|---|---|
| Open | $300,000 | New Conventional |
Similar Homes in Windsor, CO
Source: IRES MLS
MLS Number: 1028353
APN: R8946440
- 5176 Chantry Dr
- 5532 Maidenhead Dr
- 5231 Osbourne Dr
- 1742 Ruddlesway Dr
- 5314 Osbourne Dr
- 5287 Clarence Dr
- 4586 Binfield Dr
- 1813 Ruddlesway Dr
- 5481 Carmon Dr
- 1646 Marbeck Dr
- 5928 Maidenhead Dr
- 4511 Longmead Dr
- 5664 Osbourne Dr
- 4520 Hollycomb Dr
- 1607 Illingworth Dr
- 6040 Maidenhead Dr
- 6018 Clarence Dr
- 4521 Devereux Dr
- 1663 Corby Dr
- 6038 Carmon Dr
