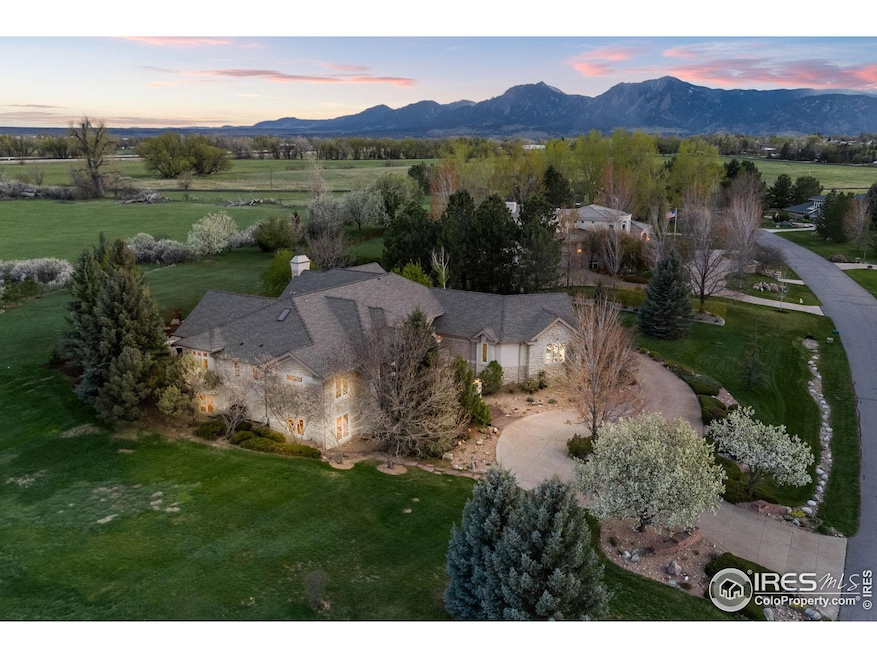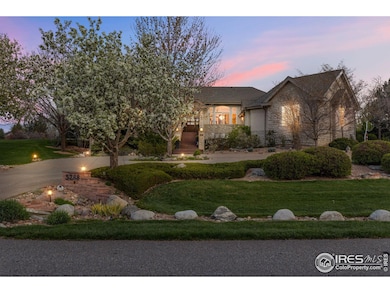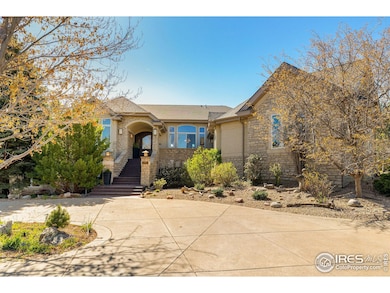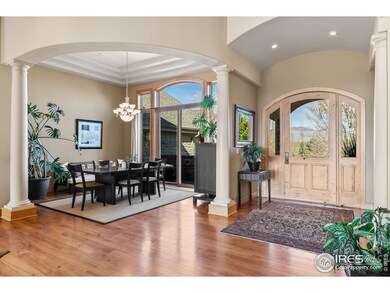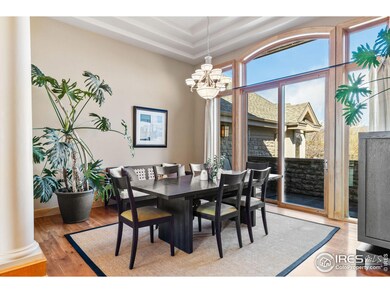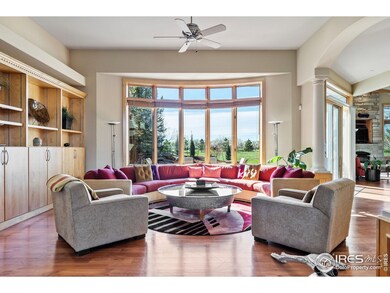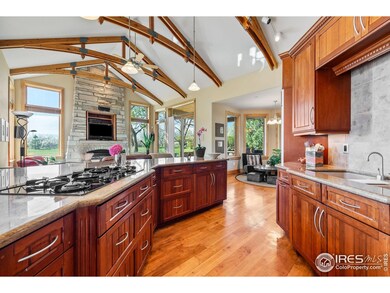
5288 Waterstone Dr Boulder, CO 80301
Estimated payment $22,734/month
Highlights
- Marina
- Access To Lake
- Mountain View
- Crest View Elementary School Rated A-
- Open Floorplan
- Contemporary Architecture
About This Home
Introducing 5288 Waterstone Drive, an exquisite masterpiece nestled on over an acre in the prestigious Waterstone neighborhood of Boulder, renowned for its unparalleled lifestyle offerings. The Waterstone enclave provides exclusive amenities such as private lake access, breathtaking flatiron vistas, a serene beach, prime fishing spots, and an extensive network of trails, all conveniently located just five minutes from Downtown Boulder. An impeccably designed custom home, 5288 Waterstone epitomizes luxury and effortless living with its sophisticated ranch-style layout. The main level features a stunning open-concept living and kitchen area, showcasing vaulted ceilings, gorgeous hardwood floors and a seamless extension to an opulent outdoor patio and wonderful landscaped yard. Host dinner parties in the refined dining room, offering panoramic mountain views. The sun-drenched, walk-out lower level provides ample space for relaxation and entertainment, featuring additional living areas and two more luxurious bedrooms (one serving as an office) with en-suite bathrooms. The home's Southwest orientation ensures an abundance of natural light, creating a warm and inviting ambiance that perfectly complements its sophisticated style. On the main level, two elegantly appointed bedrooms with en-suite bathrooms accompany the expansive primary suite, which includes a cozy fireplace, spa-inspired bathroom with sumptuous soaking tub, and a rejuvenating steam shower. An oversized four-car garage provides ample storage for all your Colorado adventures, leading into a well-appointed mudroom and laundry area. Waterstone is a distinguished community offering a unique Boulder lifestyle with exclusive lake access, a tranquil beach, fishing opportunities, and exceptional trails. Its proximity to Boulder, Niwot, and top-rated public and private schools further enhances its appeal. Whether you're savoring the panoramic views or paddle boarding at sunrise, this is Boulder living at its finest.
Home Details
Home Type
- Single Family
Est. Annual Taxes
- $20,024
Year Built
- Built in 1999
Lot Details
- 1.16 Acre Lot
- Unincorporated Location
- Southern Exposure
- Southwest Facing Home
- Level Lot
- Sprinkler System
HOA Fees
- $525 Monthly HOA Fees
Parking
- 4 Car Attached Garage
- Garage Door Opener
Home Design
- Contemporary Architecture
- Wood Frame Construction
- Composition Roof
- Stucco
- Stone
Interior Spaces
- 6,724 Sq Ft Home
- 1-Story Property
- Open Floorplan
- Beamed Ceilings
- Cathedral Ceiling
- Multiple Fireplaces
- Gas Fireplace
- Double Pane Windows
- Window Treatments
- Family Room
- Dining Room
- Mountain Views
Kitchen
- Eat-In Kitchen
- Gas Oven or Range
- Microwave
- Kitchen Island
Flooring
- Wood
- Carpet
Bedrooms and Bathrooms
- 5 Bedrooms
- Walk-In Closet
- Primary Bathroom is a Full Bathroom
- Steam Shower
Laundry
- Laundry on main level
- Dryer
- Washer
Basement
- Walk-Out Basement
- Basement Fills Entire Space Under The House
- Natural lighting in basement
Outdoor Features
- Access To Lake
- Patio
Schools
- Crest View Elementary School
- Centennial Middle School
- Boulder High School
Utilities
- Forced Air Heating and Cooling System
- High Speed Internet
- Cable TV Available
Listing and Financial Details
- Assessor Parcel Number R0114930
Community Details
Overview
- Association fees include common amenities, snow removal, ground maintenance, management
- Waterstone Nupud Subdivision
Recreation
- Marina
- Park
- Hiking Trails
Map
Home Values in the Area
Average Home Value in this Area
Tax History
| Year | Tax Paid | Tax Assessment Tax Assessment Total Assessment is a certain percentage of the fair market value that is determined by local assessors to be the total taxable value of land and additions on the property. | Land | Improvement |
|---|---|---|---|---|
| 2024 | $19,693 | $217,338 | $20,160 | $197,178 |
| 2023 | $19,693 | $217,338 | $23,845 | $197,178 |
| 2022 | $14,102 | $145,098 | $19,182 | $125,916 |
| 2021 | $13,444 | $149,273 | $19,734 | $129,539 |
| 2020 | $12,814 | $140,748 | $28,171 | $112,577 |
| 2019 | $12,624 | $140,748 | $28,171 | $112,577 |
| 2018 | $11,903 | $131,242 | $27,360 | $103,882 |
| 2017 | $11,547 | $145,095 | $30,248 | $114,847 |
| 2016 | $12,170 | $134,380 | $34,148 | $100,232 |
| 2015 | $11,552 | $117,060 | $63,362 | $53,698 |
| 2014 | $9,845 | $117,060 | $63,362 | $53,698 |
Property History
| Date | Event | Price | Change | Sq Ft Price |
|---|---|---|---|---|
| 04/25/2025 04/25/25 | For Sale | $3,680,000 | -- | $547 / Sq Ft |
Deed History
| Date | Type | Sale Price | Title Company |
|---|---|---|---|
| Interfamily Deed Transfer | -- | Land Title Guarantee Company | |
| Interfamily Deed Transfer | -- | Land Title Guarantee Company | |
| Interfamily Deed Transfer | -- | -- | |
| Quit Claim Deed | -- | Land Title | |
| Warranty Deed | $200,000 | -- | |
| Special Warranty Deed | -- | -- | |
| Warranty Deed | $1,710,000 | -- |
Mortgage History
| Date | Status | Loan Amount | Loan Type |
|---|---|---|---|
| Open | $850,000 | Future Advance Clause Open End Mortgage | |
| Closed | $850,000 | Unknown | |
| Closed | $500,000 | Credit Line Revolving | |
| Closed | $206,500 | Unknown | |
| Closed | $223,000 | Unknown | |
| Closed | $150,000 | Credit Line Revolving | |
| Previous Owner | $240,000 | Unknown | |
| Previous Owner | $240,000 | No Value Available | |
| Previous Owner | $527,000 | Construction | |
| Previous Owner | $100,000 | Seller Take Back |
Similar Homes in Boulder, CO
Source: IRES MLS
MLS Number: 1031951
APN: 1463090-09-008
- 5277 Westridge Dr
- 4565 Pussy Willow Ct
- 4963 Kelso Rd
- 4575 Maple Ct
- 4725 Spine Rd Unit E
- 5908 Gunbarrel Ave Unit A
- 4652 White Rock Cir Unit 11
- 4717 Spine Rd Unit E
- 5904 Gunbarrel Ave Unit B
- 4932 Valkyrie Dr
- 4775 White Rock Cir Unit B
- 4779 White Rock Cir Unit B
- 4771 White Rock Cir Unit C
- 4799 White Rock Cir Unit D
- 4658 White Rock Cir Unit 5
- 4819 White Rock Cir Unit C
- 4674 White Rock Cir Unit 1
- 5950 Gunbarrel Ave Unit F
- 4837 White Rock Cir Unit G
- 4881 White Rock Cir Unit F
