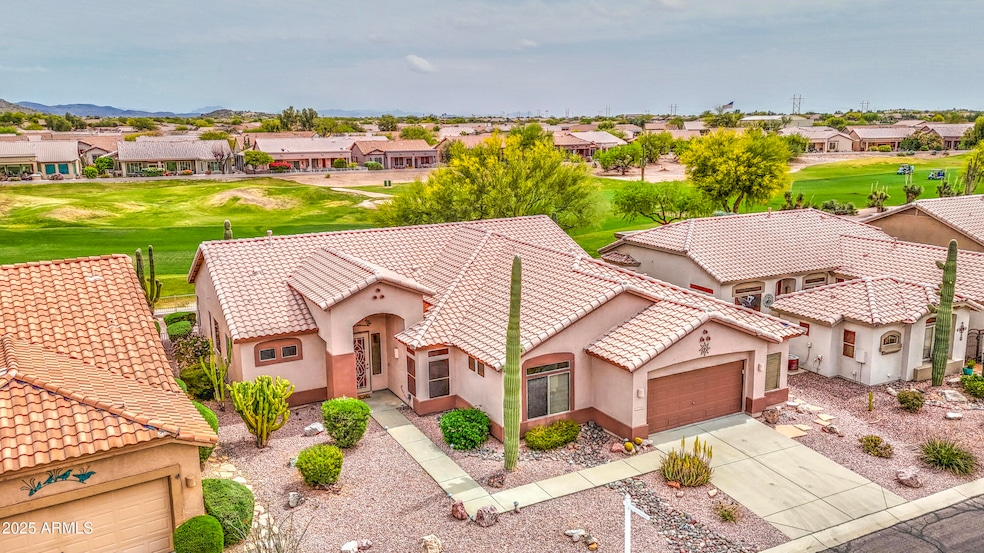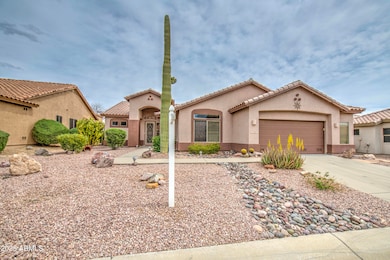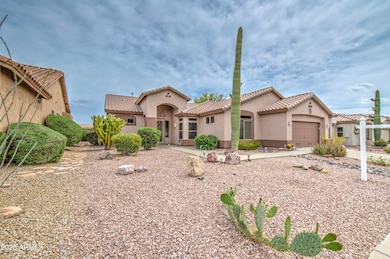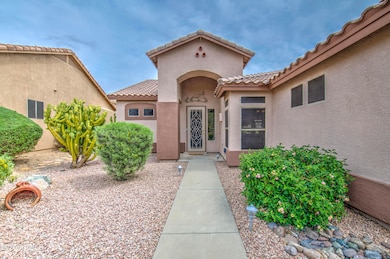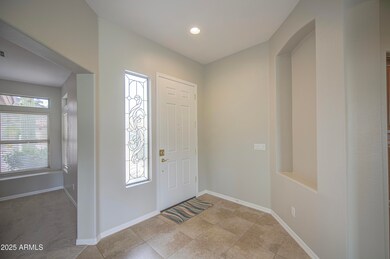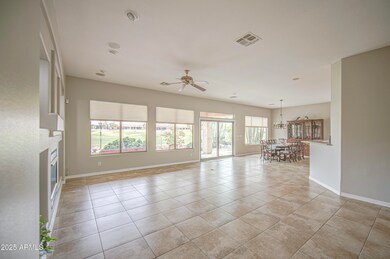
5289 S Red Yucca Ln Gold Canyon, AZ 85118
Estimated payment $3,926/month
Highlights
- On Golf Course
- Clubhouse
- Hydromassage or Jetted Bathtub
- Mountain View
- Vaulted Ceiling
- Heated Community Pool
About This Home
Beautiful, spacious home on the golf course with majestic mountain views in Gold Canyon! This Belmont model has views in multiple directions! Kitchen has bay windows in breakfast room, with a huge wall-pantry, tons of cabinet space, a kitchen island, a breakfast bar, and excellent golf course views! Primary bedroom and bathroom both have custom stained glass windows! Bedroom has more golf course views and a separate exit to a covered patio. Bathroom has jacuzzi tub with separate shower, spacious walk-in closet, dual sinks. New flooring. New paint throughout! Home features sunscreens, cell shades, dual pane, low E vinyl windows, and ceiling fans throughout! Second bedroom is split from primary, and there is a separate office! 2.5 car garage w/loads of built-in cabinets, water softener.
Home Details
Home Type
- Single Family
Est. Annual Taxes
- $4,058
Year Built
- Built in 1999
Lot Details
- 7,108 Sq Ft Lot
- On Golf Course
- Desert faces the front and back of the property
- Partially Fenced Property
- Block Wall Fence
- Front and Back Yard Sprinklers
HOA Fees
- $106 Monthly HOA Fees
Parking
- 2.5 Car Garage
Home Design
- Wood Frame Construction
- Tile Roof
- Stucco
Interior Spaces
- 2,267 Sq Ft Home
- 1-Story Property
- Vaulted Ceiling
- Ceiling Fan
- Gas Fireplace
- Double Pane Windows
- Low Emissivity Windows
- Vinyl Clad Windows
- Living Room with Fireplace
- Mountain Views
- Washer and Dryer Hookup
Kitchen
- Eat-In Kitchen
- Breakfast Bar
- Built-In Microwave
- Kitchen Island
Flooring
- Carpet
- Tile
Bedrooms and Bathrooms
- 2 Bedrooms
- Primary Bathroom is a Full Bathroom
- 2 Bathrooms
- Dual Vanity Sinks in Primary Bathroom
- Hydromassage or Jetted Bathtub
- Bathtub With Separate Shower Stall
Accessible Home Design
- No Interior Steps
Schools
- Peralta Trail Elementary School
- Cactus Canyon Junior High
- Apache Junction High School
Utilities
- Cooling Available
- Zoned Heating
- Heating System Uses Natural Gas
- High Speed Internet
- Cable TV Available
Listing and Financial Details
- Tax Lot 93
- Assessor Parcel Number 108-35-093
Community Details
Overview
- Association fees include ground maintenance
- First Service Res. Association, Phone Number (480) 551-4300
- Built by Shea
- Parcel 19 At Mountainbrook Village Subdivision, Belmont Floorplan
- FHA/VA Approved Complex
Amenities
- Clubhouse
- Recreation Room
Recreation
- Golf Course Community
- Heated Community Pool
- Community Spa
Map
Home Values in the Area
Average Home Value in this Area
Tax History
| Year | Tax Paid | Tax Assessment Tax Assessment Total Assessment is a certain percentage of the fair market value that is determined by local assessors to be the total taxable value of land and additions on the property. | Land | Improvement |
|---|---|---|---|---|
| 2025 | $4,058 | $48,297 | -- | -- |
| 2024 | $3,817 | $49,928 | -- | -- |
| 2023 | $3,994 | $43,135 | $0 | $0 |
| 2022 | $3,817 | $31,857 | $11,252 | $20,605 |
| 2021 | $3,933 | $30,627 | $0 | $0 |
| 2020 | $3,836 | $29,737 | $0 | $0 |
| 2019 | $3,711 | $27,177 | $0 | $0 |
| 2018 | $3,630 | $26,684 | $0 | $0 |
| 2017 | $3,598 | $27,164 | $0 | $0 |
| 2016 | $3,519 | $27,072 | $11,252 | $15,820 |
| 2014 | $3,373 | $21,210 | $11,250 | $9,960 |
Property History
| Date | Event | Price | Change | Sq Ft Price |
|---|---|---|---|---|
| 04/02/2025 04/02/25 | Price Changed | $625,000 | 0.0% | $276 / Sq Ft |
| 04/02/2025 04/02/25 | For Sale | $625,000 | -- | $276 / Sq Ft |
Deed History
| Date | Type | Sale Price | Title Company |
|---|---|---|---|
| Warranty Deed | $390,000 | Chicago Title Insurance Co | |
| Warranty Deed | $238,533 | First American Title |
Mortgage History
| Date | Status | Loan Amount | Loan Type |
|---|---|---|---|
| Open | $212,400 | New Conventional | |
| Closed | $150,000 | Credit Line Revolving | |
| Closed | $91,500 | Fannie Mae Freddie Mac | |
| Closed | $290,000 | Unknown | |
| Previous Owner | $125,000 | No Value Available |
Similar Homes in Gold Canyon, AZ
Source: Arizona Regional Multiple Listing Service (ARMLS)
MLS Number: 6840460
APN: 108-35-093
- 5363 S Emerald Desert Dr
- 4943 S Las Mananitas Trail
- 5553 S Marble Dr
- 7782 E Wildcat Dr
- 5452 S Pyrite Cir
- 7227 E Texas Ebony Dr
- 5812 S Staghorn Cholla Ct
- 6752 E Las Mananitas Dr
- 7943 E Aloe Cir
- 4658 S Rufino Ln
- 7380 E Canyon Wren Dr
- 6658 E San Cristobal Way
- 7143 E Canyon Wren Dr
- 7195 E Canyon Wren Dr
- 6965 E Hacienda la Noria Ln
- 8096 E Lavender Dr
- 7082 E Palo Brea Dr
- 7361 E Rugged Ironwood Rd
- 6599 E Casa de Leon Ln
- 6960 E Hacienda la Noria Ln
