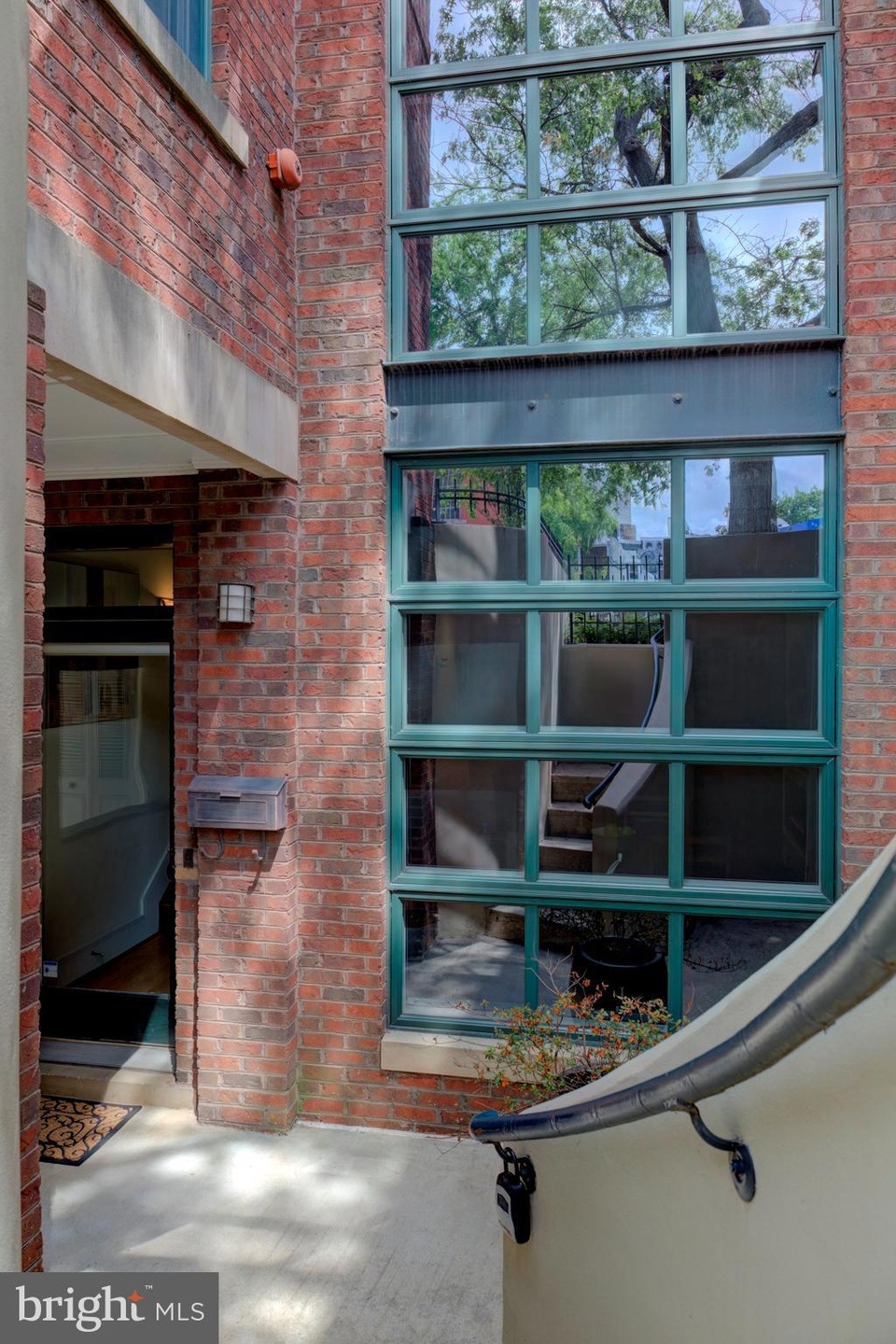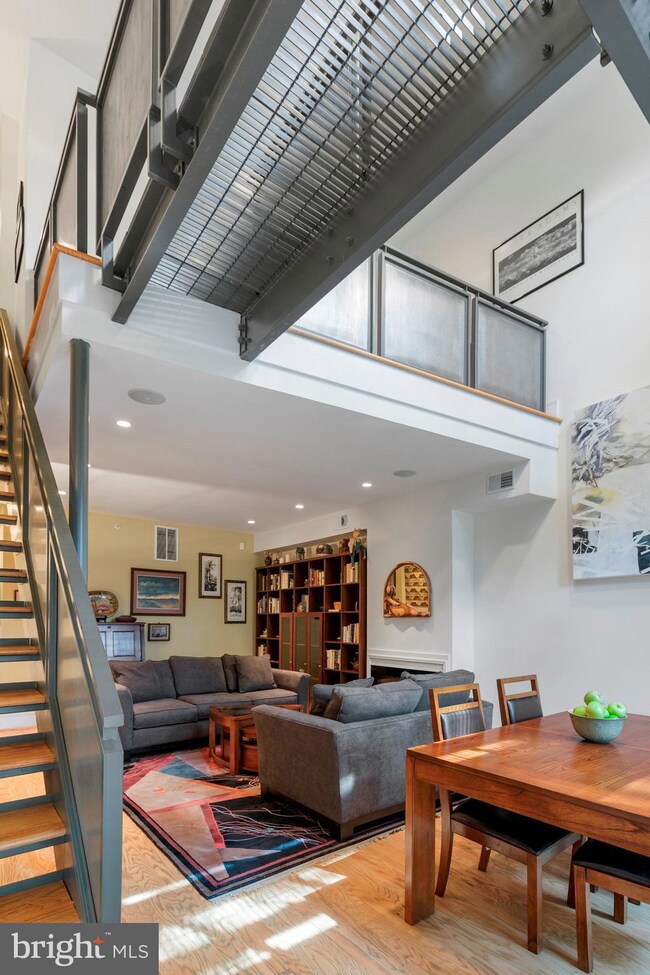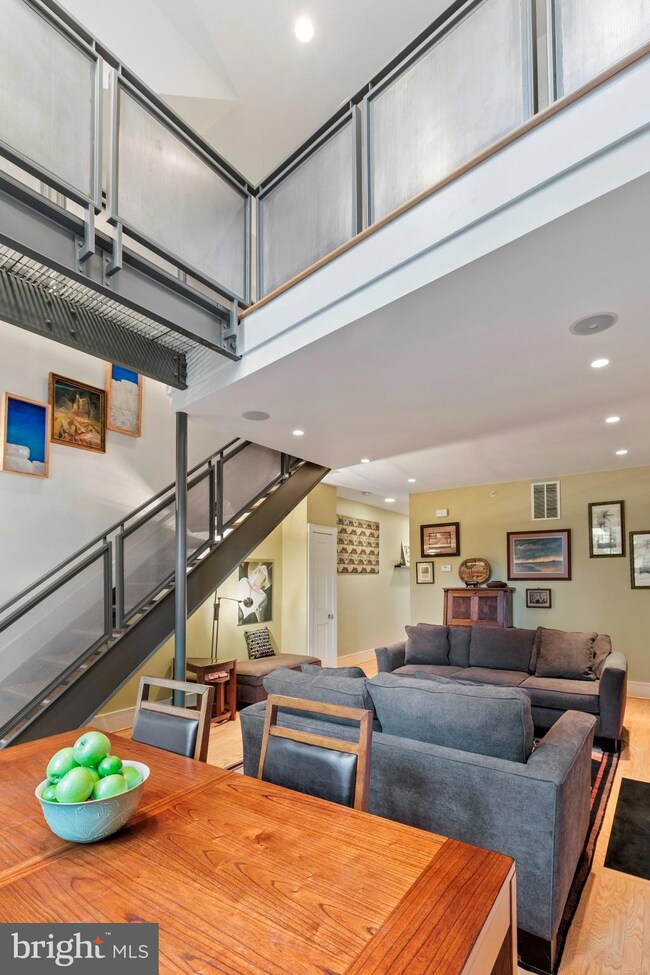
528a 13th St SE Unit A Washington, DC 20003
Capitol Hill NeighborhoodHighlights
- Open Floorplan
- 4-minute walk to Potomac Avenue
- Wood Flooring
- Watkins Elementary School Rated A-
- Contemporary Architecture
- 4-minute walk to 13th Street Community Park & Garden
About This Home
As of March 2025Bag A Bargain! Live Life Large at The Escalade, a condominium residence that truly lives like a house! Almost two thousand square feet on two fantastic levels with spacious rooms, soaring ceilings and dramatic windows! You'll fall in love with the generous east facing kitchen - family room boasting tall windows opening onto the very private patio just perfect for al fresco dining. For more formal occasions move the party into the wide open living room - dining room with fireplace and after the party retire to the spectacular primary bedroom suite with walk in closet, ensuite bath with twin sinks, and dedicated sun drenched loft office! Park the car in your own parking space and move right in - no work required here! Bonus: Low Condo Fee! Bran New AC! Great Capitol Hill location, walk to metro, shopping, and dining. Pretty package - Location, Parking, Size - almost 2000 square feet - with a purse pleasing price tag!
Last Agent to Sell the Property
Berkshire Hathaway HomeServices PenFed Realty License #BR96763

Last Buyer's Agent
Jason Holt
Redfin Corp License #615696

Townhouse Details
Home Type
- Townhome
Est. Annual Taxes
- $6,431
Year Built
- Built in 2004
Lot Details
- West Facing Home
- Property is in very good condition
HOA Fees
- $330 Monthly HOA Fees
Home Design
- Contemporary Architecture
- Brick Exterior Construction
Interior Spaces
- 1,911 Sq Ft Home
- Property has 2 Levels
- Open Floorplan
- 1 Fireplace
- Family Room Off Kitchen
- Combination Dining and Living Room
- Wood Flooring
- Kitchen Island
- Laundry on upper level
Bedrooms and Bathrooms
- 2 Bedrooms
- En-Suite Bathroom
- Walk-In Closet
Parking
- 1 Parking Space
- Assigned Parking
Utilities
- Forced Air Heating and Cooling System
- Electric Water Heater
Listing and Financial Details
- Tax Lot 2011
- Assessor Parcel Number 1043//2011
Community Details
Overview
- Association fees include common area maintenance, exterior building maintenance, lawn care front, lawn maintenance, management, reserve funds
- The Escalade Condos
- The Escalade Condo Community
- Capitol Hill Subdivision
- Property Manager
Pet Policy
- Pets Allowed
Map
Home Values in the Area
Average Home Value in this Area
Property History
| Date | Event | Price | Change | Sq Ft Price |
|---|---|---|---|---|
| 03/17/2025 03/17/25 | Sold | $749,500 | 0.0% | $392 / Sq Ft |
| 02/25/2025 02/25/25 | Pending | -- | -- | -- |
| 02/13/2025 02/13/25 | For Sale | $749,500 | -- | $392 / Sq Ft |
Similar Homes in Washington, DC
Source: Bright MLS
MLS Number: DCDC2185244
- 1309 E St SE Unit 16
- 1309 E St SE Unit 35
- 1309 E St SE Unit 12
- 738 13th St SE
- 1324 E St SE Unit 201
- 1391 Pennsylvania Ave SE Unit 249
- 1391 Pennsylvania Ave SE Unit 514
- 1391 Pennsylvania Ave SE Unit 340
- 1391 Pennsylvania Ave SE Unit 554
- 1391 Pennsylvania Ave SE Unit 254
- 543 14th St SE
- 1345 Pennsylvania Ave SE Unit 6
- 1214 G St SE
- 1415 G St SE
- 513-519 12th St SE
- 1422 Potomac Ave SE
- 719 12th St SE Unit 2
- 1111 Pennsylvania Ave SE Unit 304
- 1111 Pennsylvania Ave SE Unit 205
- 1111 Pennsylvania Ave SE Unit 408






