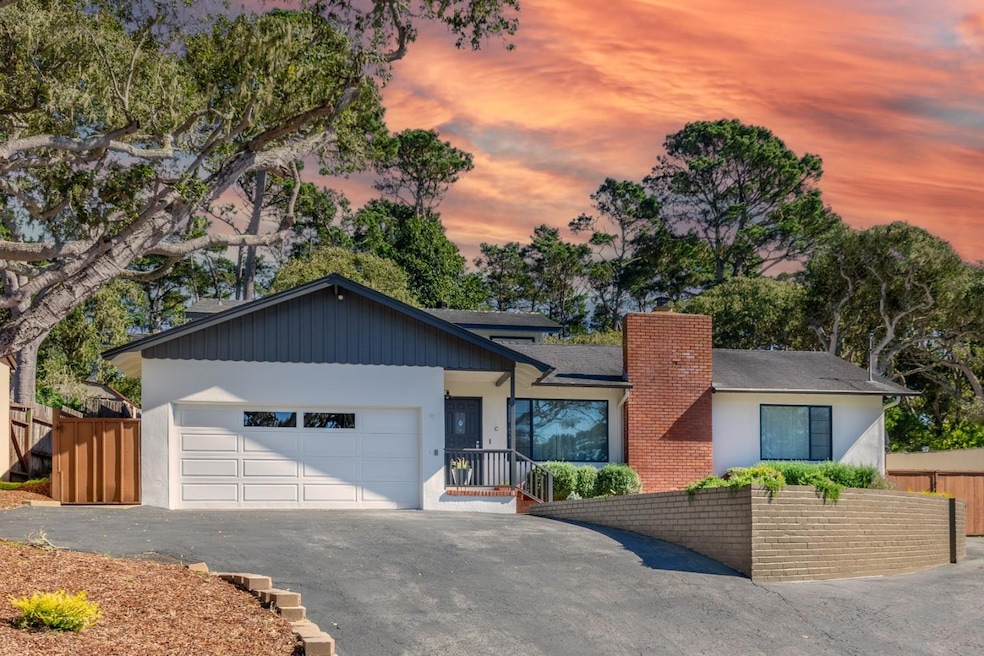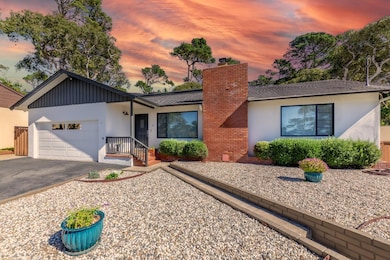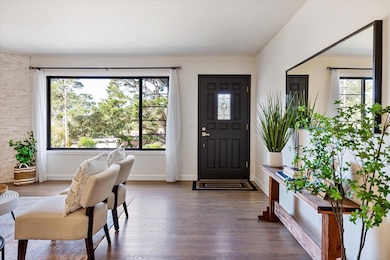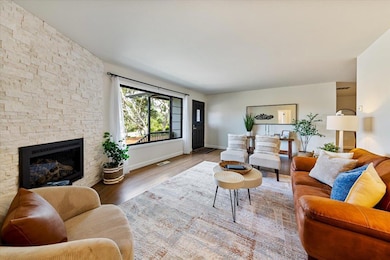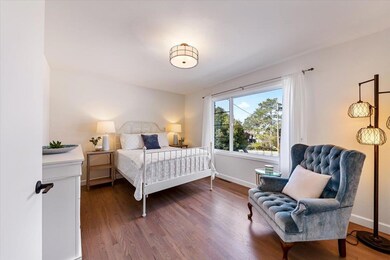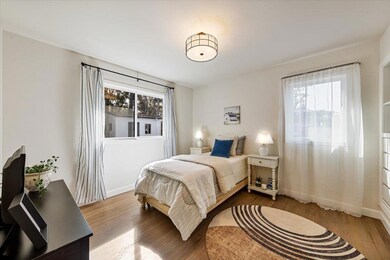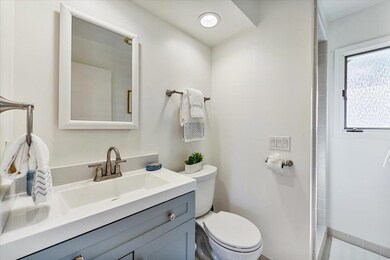
529 17 Mile Dr Pacific Grove, CA 93950
Highlights
- Primary Bedroom Suite
- 0.26 Acre Lot
- Wood Flooring
- Robert Down Elementary School Rated A
- Family Room with Fireplace
- 4-minute walk to George Washington Park
About This Home
As of September 2024Perched along the storied 17 Mile Drive in Pacific Grove, this coastal gem embodies the vibrant spirit of Pacific Grove.This 2-story home offers 3 bedrooms, 3 baths, both a living and family room, a separate dining space in 2,334 square feet of living space on an expansive 11,500 square foot lot that beckons you to enjoy its laid-back vibes of coastal living.Step inside to open living spaces with new hardwood and tile floors. Two main-level bedrooms are perfect for hosting guests or as an office space.Upstairs, the expansive-private primary suite offers a balcony, walk-in closet, and the sound of the ocean surf through its many windows.A remodeled bath equipped with both shower and separate soaking tub add a touch of spa-like luxury.Every corner of this home exudes eclectic charm with freshly painted walls and new modern windows.Outside, a drought-tolerant yard awaits.House your surfboards, kayaks & beach gear in the spacious backyard shed.Park your vehicles in the two-car garage or your large boat or RV in the paved side yard.The famed Asilomar Lodge is just a short ½ mile walk from home.Strole the natural dune path to enjoy sunsets and sea life every night.Stop by Phoebes cafe for coffee & breakfast,or an evening cocktail by the massive stone fireplace and comfy rocking chairs.
Home Details
Home Type
- Single Family
Est. Annual Taxes
- $9,881
Year Built
- Built in 1954
Lot Details
- 0.26 Acre Lot
- Wood Fence
- Gentle Sloping Lot
Parking
- 2 Car Garage
Home Design
- Composition Roof
- Concrete Perimeter Foundation
Interior Spaces
- 2,334 Sq Ft Home
- 2-Story Property
- Skylights
- Garden Windows
- Mud Room
- Family Room with Fireplace
- 2 Fireplaces
- Living Room with Fireplace
- Formal Dining Room
- Crawl Space
Kitchen
- Gas Oven
- Gas Cooktop
- Microwave
- Dishwasher
- Formica Countertops
- Disposal
Flooring
- Wood
- Carpet
- Tile
Bedrooms and Bathrooms
- 3 Bedrooms
- Main Floor Bedroom
- Primary Bedroom Suite
- Walk-In Closet
- 3 Full Bathrooms
- Dual Sinks
- Walk-in Shower
Laundry
- Laundry Room
- Laundry in Garage
- Washer and Dryer
Utilities
- Forced Air Heating System
- Wood Insert Heater
- Cable TV Available
Listing and Financial Details
- Assessor Parcel Number 006-431-022-000
Map
Home Values in the Area
Average Home Value in this Area
Property History
| Date | Event | Price | Change | Sq Ft Price |
|---|---|---|---|---|
| 09/11/2024 09/11/24 | Sold | $1,900,000 | -4.8% | $814 / Sq Ft |
| 07/28/2024 07/28/24 | Pending | -- | -- | -- |
| 05/06/2024 05/06/24 | Price Changed | $1,995,000 | -5.0% | $855 / Sq Ft |
| 03/14/2024 03/14/24 | For Sale | $2,099,000 | +10.5% | $899 / Sq Ft |
| 04/26/2022 04/26/22 | Sold | $1,900,000 | 0.0% | $814 / Sq Ft |
| 03/27/2022 03/27/22 | Pending | -- | -- | -- |
| 03/18/2022 03/18/22 | For Sale | $1,900,000 | -- | $814 / Sq Ft |
Tax History
| Year | Tax Paid | Tax Assessment Tax Assessment Total Assessment is a certain percentage of the fair market value that is determined by local assessors to be the total taxable value of land and additions on the property. | Land | Improvement |
|---|---|---|---|---|
| 2024 | $9,881 | $932,253 | $391,546 | $540,707 |
| 2023 | $10,054 | $913,974 | $383,869 | $530,105 |
| 2022 | $1,953 | $896,054 | $376,343 | $519,711 |
| 2021 | $1,941 | $169,925 | $26,652 | $143,273 |
| 2020 | $1,904 | $168,183 | $26,379 | $141,804 |
| 2019 | $1,845 | $164,886 | $25,862 | $139,024 |
| 2018 | $1,810 | $161,654 | $25,355 | $136,299 |
| 2017 | $1,781 | $158,485 | $24,858 | $133,627 |
| 2016 | $1,860 | $155,378 | $24,371 | $131,007 |
| 2015 | $1,832 | $153,045 | $24,005 | $129,040 |
| 2014 | $1,795 | $150,048 | $23,535 | $126,513 |
Mortgage History
| Date | Status | Loan Amount | Loan Type |
|---|---|---|---|
| Open | $1,000,000 | New Conventional | |
| Previous Owner | $228,000 | Stand Alone Refi Refinance Of Original Loan | |
| Previous Owner | $183,665 | Unknown | |
| Previous Owner | $60,000 | Credit Line Revolving | |
| Previous Owner | $188,000 | Unknown | |
| Previous Owner | $203,000 | No Value Available |
Deed History
| Date | Type | Sale Price | Title Company |
|---|---|---|---|
| Grant Deed | $1,900,000 | Old Republic Title | |
| Interfamily Deed Transfer | -- | Chicago Title Co | |
| Interfamily Deed Transfer | -- | Chicago Title Co | |
| Interfamily Deed Transfer | -- | None Available |
Similar Homes in the area
Source: MLSListings
MLS Number: ML81957519
APN: 006-431-022-000
- 520 Melrose St
- 902 Maple St
- 1104 Pico Ave
- 791 Spruce Ave
- 304 Grove Acre Ave
- 821 Cedar St
- 609 Congress Ave
- 207 Wood St
- 161 Pacific Ave
- 1015 Jewell Ave
- 219 Crocker Ave
- 224 16th St
- 560 Junipero Ave
- 64 Spanish Bay Cir
- 917 Fountain Ave
- 542 Lighthouse Ave Unit 301
- 1118 Crest Ave
- 60 Country Club Gate
- 700 Briggs Ave Unit 58
- 700 Briggs Ave Unit 35
