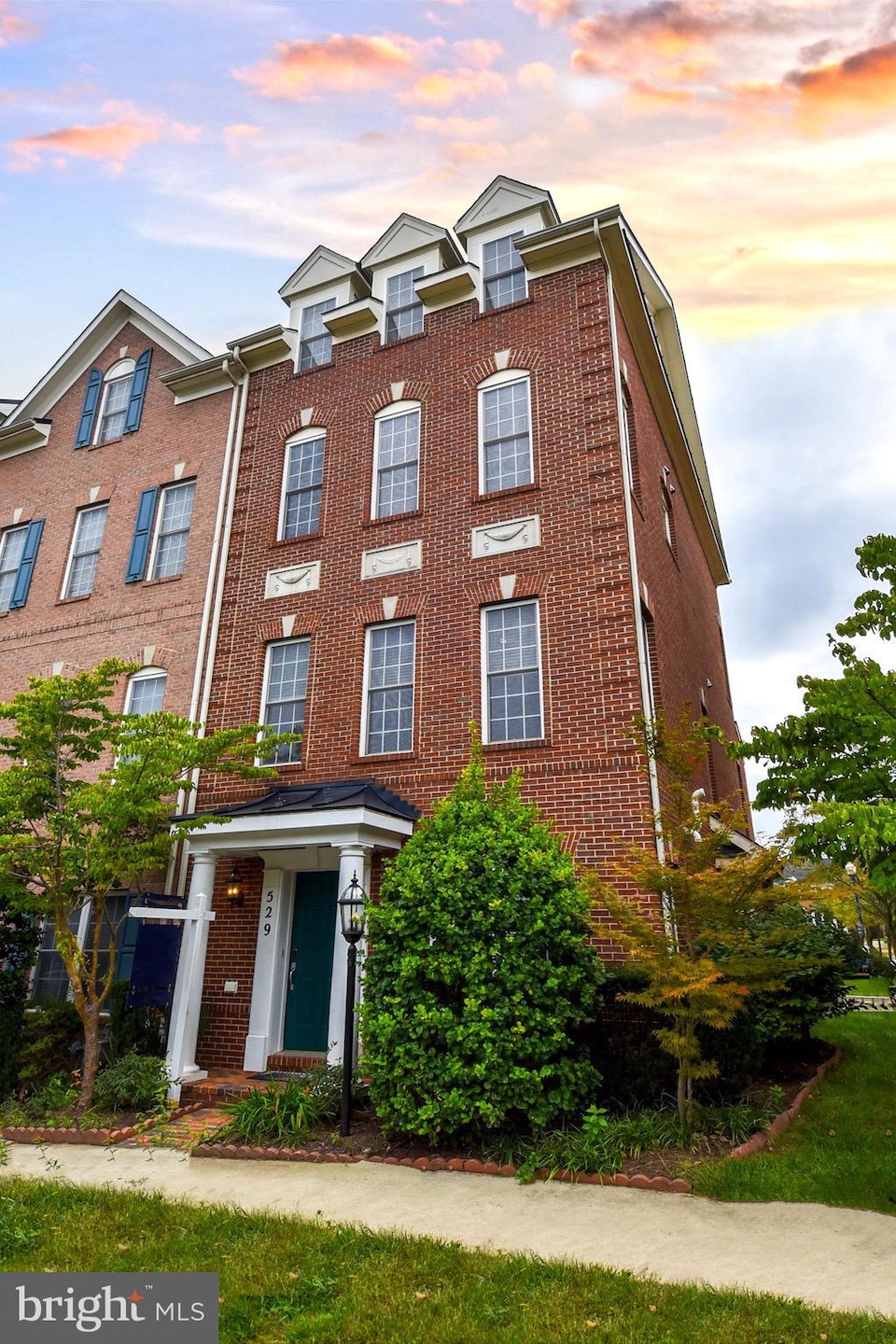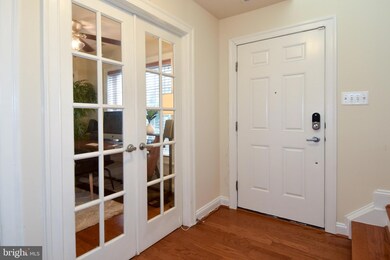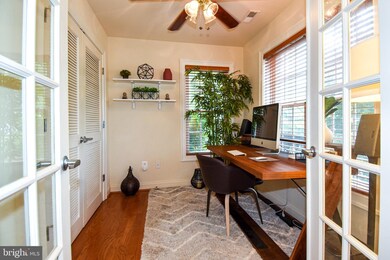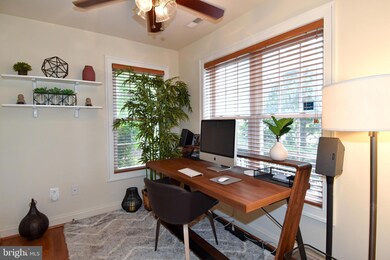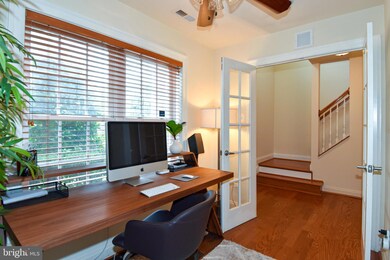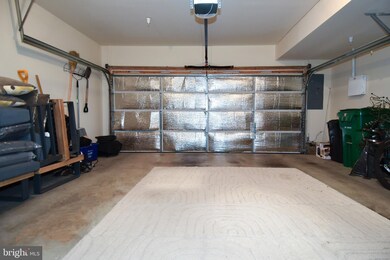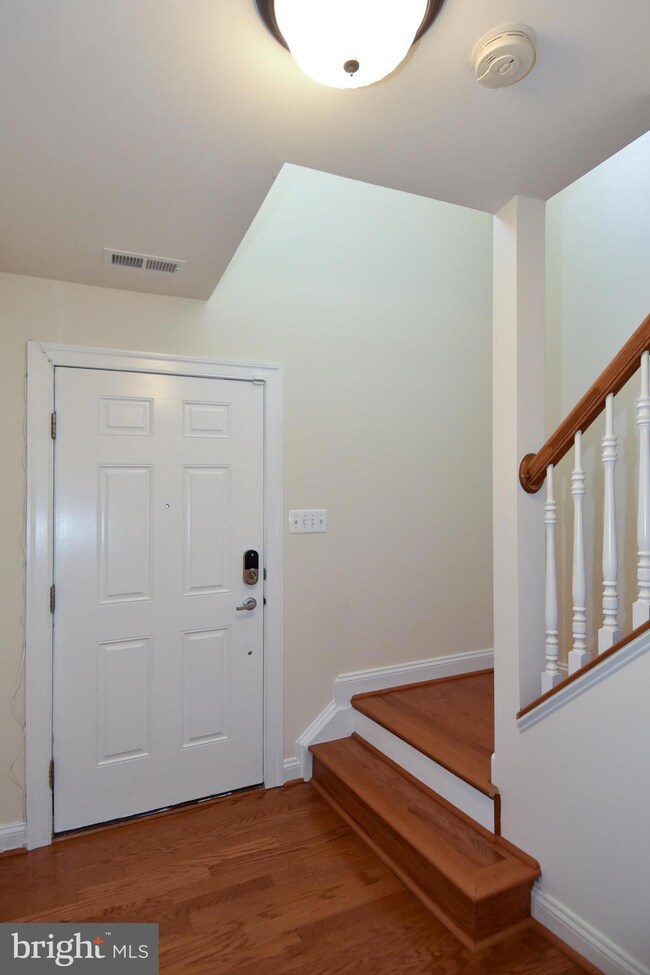
529 Cedar Spring St Gaithersburg, MD 20877
Highlights
- Colonial Architecture
- Vaulted Ceiling
- Main Floor Bedroom
- Clubhouse
- Wood Flooring
- Attic
About This Home
As of December 2024Don’t miss out on this incredible opportunity!
Picture yourself in this stunning 4-level, 4-bedroom, 2.5-bathroom, end-unit townhouse with a 2-car garage and over 2,700 sqft of living space in the highly coveted Hidden Creek community.
This luxurious home offers spacious living across four levels, with gleaming hardwood floors throughout the first two floors and open views from every window. The entry level features a flexible office/bedroom with hardwood floors and access to the 2-car garage, plus additional parking in the driveway and front yard.
On the second level, you’ll find soaring ceilings, a spacious living room, and a convenient powder room that connects to a gourmet kitchen. The kitchen is equipped with 42” cabinets, stainless steel appliances, elegant granite countertops, and a center island with space for a breakfast table. The open-plan dining area leads to a private balcony.
The third level is designed for comfort, featuring a versatile loft that can be used as a family room or entertainment space, a large laundry room, and a sun-filled primary suite with a walk-in closet. The primary bathroom offers a double vanity, a separate shower, and a large soaking tub for relaxation.
The top level includes two additional bedrooms with ample storage space and an adjoining jack-and-jill bathroom.
Located just steps from Hidden Creek’s top-tier amenities—including a swimming pool, playgrounds, trails, a clubhouse, and a gym—this home is also within walking distance of schools, parks, and scenic walking and biking paths. It’s less than 10 minutes from the Shady Grove Metro, I-270, and the ICC, and just a mile from the MARC train, offering easy access to MD 355, MD 28, MD 200, and I-270. There is plenty of on-site parking for guests.
Enjoy a peaceful and private setting while remaining close to shopping, dining, and entertainment. This home is the perfect blend of luxury and convenience—an ideal choice for modern living!
Last Agent to Sell the Property
Douglas Elliman of Metro DC, LLC - Bethesda License #661201

Townhouse Details
Home Type
- Townhome
Est. Annual Taxes
- $6,124
Year Built
- Built in 2007
Lot Details
- 1,550 Sq Ft Lot
- Property is in excellent condition
HOA Fees
- $129 Monthly HOA Fees
Parking
- 2 Car Direct Access Garage
- Oversized Parking
- Parking Storage or Cabinetry
- Garage Door Opener
- Driveway
- Off-Site Parking
Home Design
- Colonial Architecture
- Slab Foundation
- Brick Front
- Concrete Perimeter Foundation
Interior Spaces
- Property has 4 Levels
- Crown Molding
- Vaulted Ceiling
- Ceiling Fan
- Recessed Lighting
- Double Pane Windows
- ENERGY STAR Qualified Windows
- Window Treatments
- ENERGY STAR Qualified Doors
- Insulated Doors
- Dining Area
- Attic
Kitchen
- Breakfast Area or Nook
- Built-In Oven
- Cooktop
- Built-In Microwave
- ENERGY STAR Qualified Refrigerator
- ENERGY STAR Qualified Dishwasher
- Kitchen Island
- Disposal
Flooring
- Wood
- Carpet
- Ceramic Tile
Bedrooms and Bathrooms
- Main Floor Bedroom
- Walk-In Closet
- Soaking Tub
- Walk-in Shower
Laundry
- Laundry on upper level
- Electric Dryer
- ENERGY STAR Qualified Washer
Home Security
- Home Security System
- Exterior Cameras
Utilities
- Forced Air Heating and Cooling System
- Vented Exhaust Fan
- Tankless Water Heater
- Natural Gas Water Heater
Listing and Financial Details
- Tax Lot 132
- Assessor Parcel Number 160903584174
- $550 Front Foot Fee per year
Community Details
Overview
- Association fees include common area maintenance, management, recreation facility, trash
- Hidden Creek HOA
- Hidden Creek Subdivision
- Property Manager
Amenities
- Picnic Area
- Common Area
- Clubhouse
- Community Center
Recreation
- Community Playground
- Community Pool
- Jogging Path
Pet Policy
- Pets Allowed
Security
- Fire and Smoke Detector
- Fire Sprinkler System
Map
Home Values in the Area
Average Home Value in this Area
Property History
| Date | Event | Price | Change | Sq Ft Price |
|---|---|---|---|---|
| 12/09/2024 12/09/24 | Sold | $600,000 | -1.6% | $222 / Sq Ft |
| 10/28/2024 10/28/24 | Pending | -- | -- | -- |
| 10/08/2024 10/08/24 | For Sale | $609,900 | +25.8% | $226 / Sq Ft |
| 06/11/2021 06/11/21 | Sold | $485,000 | 0.0% | $180 / Sq Ft |
| 05/21/2021 05/21/21 | Pending | -- | -- | -- |
| 05/21/2021 05/21/21 | Off Market | $485,000 | -- | -- |
| 05/06/2021 05/06/21 | For Sale | $485,000 | -- | $180 / Sq Ft |
Tax History
| Year | Tax Paid | Tax Assessment Tax Assessment Total Assessment is a certain percentage of the fair market value that is determined by local assessors to be the total taxable value of land and additions on the property. | Land | Improvement |
|---|---|---|---|---|
| 2024 | $6,124 | $452,367 | $0 | $0 |
| 2023 | $5,001 | $422,100 | $150,000 | $272,100 |
| 2022 | $4,798 | $416,833 | $0 | $0 |
| 2021 | $4,753 | $411,567 | $0 | $0 |
| 2020 | $4,659 | $406,300 | $150,000 | $256,300 |
| 2019 | $4,500 | $395,000 | $0 | $0 |
| 2018 | $4,369 | $383,700 | $0 | $0 |
| 2017 | $4,303 | $372,400 | $0 | $0 |
| 2016 | -- | $367,567 | $0 | $0 |
| 2015 | $4,971 | $362,733 | $0 | $0 |
| 2014 | $4,971 | $357,900 | $0 | $0 |
Mortgage History
| Date | Status | Loan Amount | Loan Type |
|---|---|---|---|
| Open | $600,000 | VA | |
| Closed | $600,000 | VA | |
| Previous Owner | $485,000 | VA | |
| Previous Owner | $238,000 | New Conventional | |
| Previous Owner | $250,000 | Stand Alone Second | |
| Previous Owner | $286,750 | Stand Alone Refi Refinance Of Original Loan | |
| Previous Owner | $300,000 | Stand Alone Second | |
| Previous Owner | $250,000 | Purchase Money Mortgage | |
| Previous Owner | $250,000 | Purchase Money Mortgage |
Deed History
| Date | Type | Sale Price | Title Company |
|---|---|---|---|
| Deed | $600,000 | Navy Federal Title | |
| Deed | $600,000 | Navy Federal Title | |
| Deed | $485,000 | Gpn Title Inc | |
| Deed | $480,716 | -- | |
| Deed | $480,716 | -- |
Similar Homes in the area
Source: Bright MLS
MLS Number: MDMC2151172
APN: 09-03584174
- 646 Raven Ave
- 619 Eden Place
- 627 Whetstone Glen St
- 653 Cedar Spring St
- 9411 Royal Bonnet Terrace
- 430 Girard St Unit T1
- 428 Girard St Unit 176 (T-4)
- 440 Girard St Unit 101
- 448 Girard St Unit 319/T2
- 456 Girard St Unit T2
- 228 N Summit Ave
- 363 Belt Place
- 215 Lower Country Dr
- 32 Brian Ct
- 206 Fairgrove Cir
- 18529 Strawberry Knoll Rd
- 10 Nina Ct
- 7 Linden Hall Ct
- 436 - 438 Diamond Ave
- 48 Standard Ct
