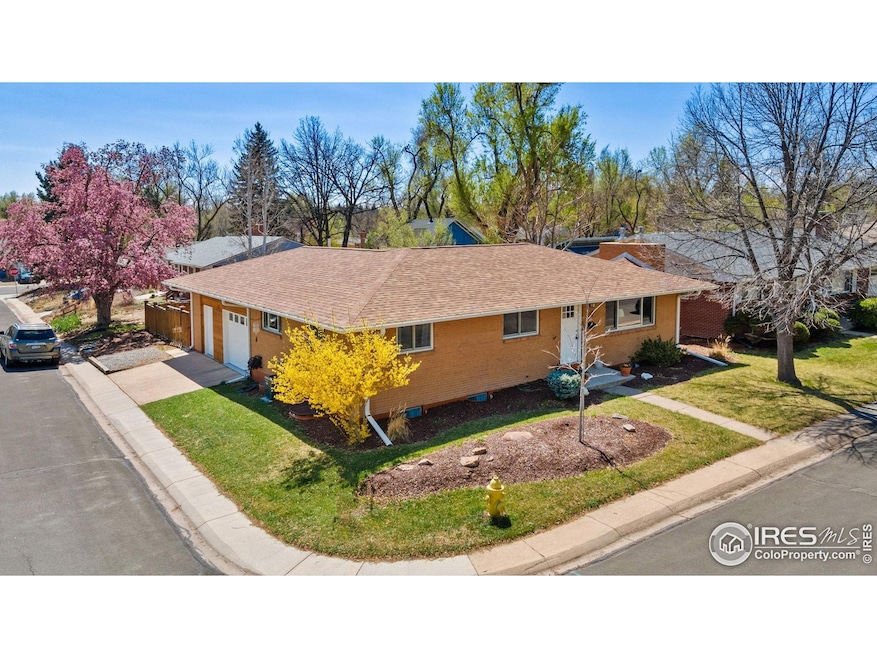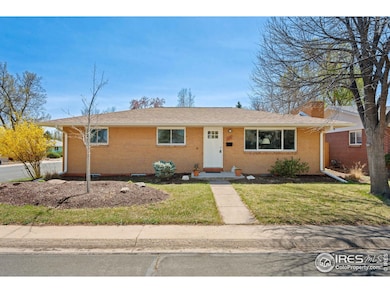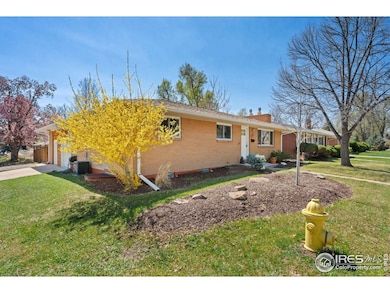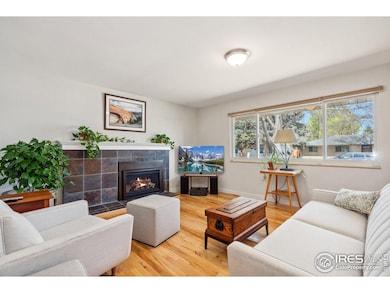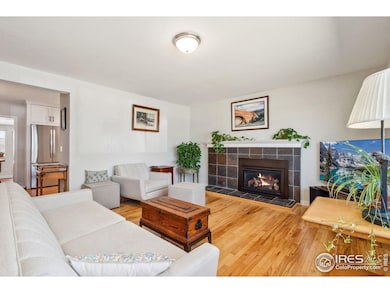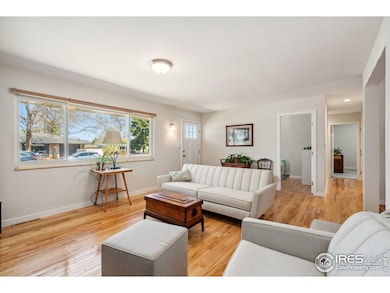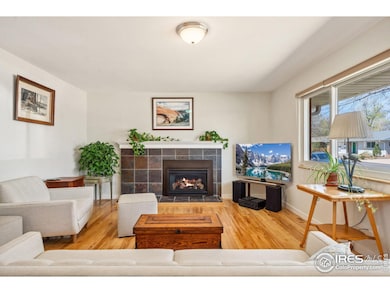
529 Deines Ct Fort Collins, CO 80525
Old Prospect NeighborhoodEstimated payment $4,624/month
Highlights
- Green Energy Generation
- Open Floorplan
- Contemporary Architecture
- O'Dea Elementary School Rated A-
- Deck
- Multiple Fireplaces
About This Home
Set on a spacious corner lot in the Old Prospect neighborhood in the heart of Fort Collins, this all-brick beauty blends original character with a complete modern refresh, bringing timeless curb appeal and everyday comfort together in one standout package. This home has been updated with fresh interior and exterior paint, new floors, updated fixtures, and plenty of design-forward touches throughout, all done to complement the home's classic mid-century charm. The main living area shines with hickory hardwood floors and features a gas fireplace and loads of natural light, creating a cheerful space that flows effortlessly into the dining, kitchen, and sunroom areas. The kitchen offers plenty of space to cook and stay organized, fully equipped with stainless steel appliances and new custom cabinets, plus countertops and open shelving that provide both storage and display options. The south-facing sunroom adjacent to the kitchen brightens the entire area, creating a cheerful space for meals and gatherings. The home features three well-appointed bedrooms and a shared bathroom with stunning tile work and a walk-in shower. Downstairs, the finished basement expands your living space with a cozy entertainment area, an office nook, an additional bed and bath, plus a versatile kitchenette/laundry combo-ideal for guests or even creating a separate suite. Outside, the fully fenced backyard features a brand-new composite deck, lush open space for gardening or play, and room to add a firepit. A large multipurpose workshop adjacent to the attached garage offers extensive storage space and potential for various projects or hobbies. Located in the midtown area, you are minutes away from CSU, Foothills Mall, and Spring Creek Trail. Plus, with easy access to Old Town, you're perfectly situated to enjoy the shops, parks, cafes, and culture that make Fort Collins a favorite local destination. Additional updates include a fully insulated attic and a newer furnace & central A/C. No HOA!
Open House Schedule
-
Sunday, April 27, 202511:30 am to 2:00 pm4/27/2025 11:30:00 AM +00:004/27/2025 2:00:00 PM +00:00Add to Calendar
Home Details
Home Type
- Single Family
Est. Annual Taxes
- $3,681
Year Built
- Built in 1962
Lot Details
- 6,648 Sq Ft Lot
- Cul-De-Sac
- Southern Exposure
- Wood Fence
- Chain Link Fence
- Corner Lot
- Sprinkler System
- Property is zoned LMN
Parking
- 1 Car Attached Garage
Home Design
- Contemporary Architecture
- Brick Veneer
- Composition Roof
- Wood Siding
- Composition Shingle
Interior Spaces
- 2,580 Sq Ft Home
- 1-Story Property
- Open Floorplan
- Cathedral Ceiling
- Ceiling Fan
- Multiple Fireplaces
- Gas Fireplace
- Double Pane Windows
- Window Treatments
- Panel Doors
- Family Room
- Living Room with Fireplace
- Home Office
- Recreation Room with Fireplace
- Sun or Florida Room
- Radon Detector
Kitchen
- Eat-In Kitchen
- Electric Oven or Range
- Dishwasher
Flooring
- Wood
- Carpet
- Luxury Vinyl Tile
Bedrooms and Bathrooms
- 4 Bedrooms
- Primary bathroom on main floor
Laundry
- Dryer
- Washer
Basement
- Basement Fills Entire Space Under The House
- Laundry in Basement
Eco-Friendly Details
- Green Energy Generation
- Energy-Efficient Thermostat
Outdoor Features
- Deck
- Patio
- Separate Outdoor Workshop
Schools
- Odea Elementary School
- Lesher Middle School
- Ft Collins High School
Utilities
- Forced Air Heating and Cooling System
Community Details
- No Home Owners Association
- Deines Subdivision
Listing and Financial Details
- Assessor Parcel Number R0109487
Map
Home Values in the Area
Average Home Value in this Area
Tax History
| Year | Tax Paid | Tax Assessment Tax Assessment Total Assessment is a certain percentage of the fair market value that is determined by local assessors to be the total taxable value of land and additions on the property. | Land | Improvement |
|---|---|---|---|---|
| 2025 | $3,502 | $42,043 | $3,015 | $39,028 |
| 2024 | $3,502 | $42,043 | $3,015 | $39,028 |
| 2022 | $2,582 | $27,342 | $3,128 | $24,214 |
| 2021 | $2,609 | $28,129 | $3,218 | $24,911 |
| 2020 | $2,810 | $30,031 | $3,218 | $26,813 |
| 2019 | $2,822 | $30,031 | $3,218 | $26,813 |
| 2018 | $2,270 | $24,905 | $3,240 | $21,665 |
| 2017 | $2,262 | $24,905 | $3,240 | $21,665 |
| 2016 | $1,997 | $21,874 | $3,582 | $18,292 |
| 2015 | $1,983 | $21,870 | $3,580 | $18,290 |
| 2014 | $1,727 | $18,930 | $3,580 | $15,350 |
Property History
| Date | Event | Price | Change | Sq Ft Price |
|---|---|---|---|---|
| 04/17/2025 04/17/25 | For Sale | $775,000 | -- | $300 / Sq Ft |
Deed History
| Date | Type | Sale Price | Title Company |
|---|---|---|---|
| Warranty Deed | $233,000 | Heritage Title | |
| Warranty Deed | $139,500 | -- | |
| Interfamily Deed Transfer | -- | -- | |
| Quit Claim Deed | -- | -- | |
| Quit Claim Deed | -- | -- |
Mortgage History
| Date | Status | Loan Amount | Loan Type |
|---|---|---|---|
| Open | $238,000 | VA | |
| Previous Owner | $10,000 | Unknown | |
| Previous Owner | $141,000 | Unknown | |
| Previous Owner | $139,000 | Unknown | |
| Previous Owner | $13,000 | Stand Alone Second | |
| Previous Owner | $132,525 | No Value Available |
Similar Homes in Fort Collins, CO
Source: IRES MLS
MLS Number: 1031246
APN: 97242-07-011
- 603 E Prospect Rd
- 511 Parker St
- 605 E Prospect Rd
- 1521 Whedbee St
- 1658 Freewheel Dr
- 718 Brookhaven Ct Unit F718
- 1636 Remington St
- 1640 Remington St
- 1602 Robertson Unit D
- 1820 Indian Meadows Ln
- 124 E Stuart St
- 725 Cheyenne Dr
- 1204 Newsom St
- 613 Dartmouth Trail
- 717 Dartmouth Trail
- 2025 Mathews St Unit 3
- 2025 Mathews St Unit I2
- 601 Garfield St
- 1109 Ellis St
- 925 E Prospect Rd Unit B
