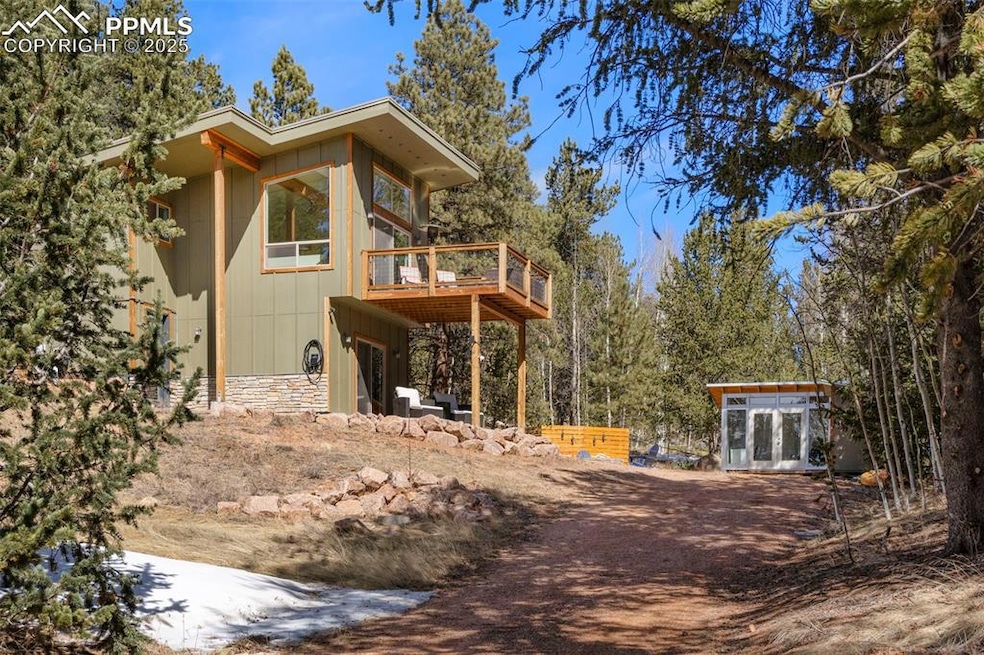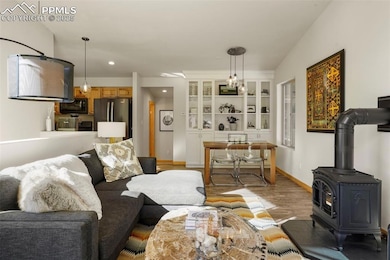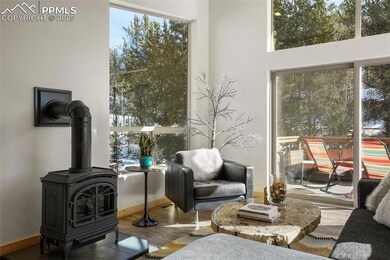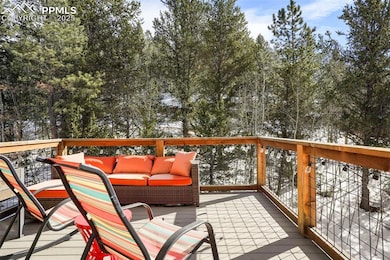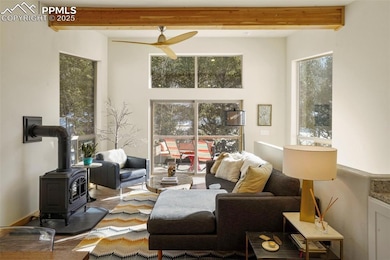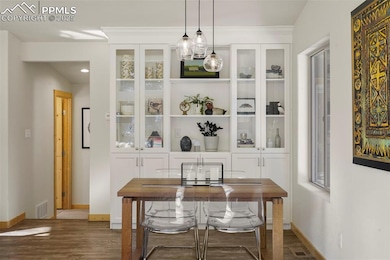
529 Grosbeak Cir Divide, CO 80814
Divide NeighborhoodEstimated payment $3,631/month
Highlights
- Solar Power System
- Deck
- Multiple Fireplaces
- Mountain View
- Property is near a park
- Vaulted Ceiling
About This Home
Charming modern mountain home nestled on a 1.28-acre lot with breathtaking views of the surrounding trees and mountains! This delightful raised ranch residence features 1488 square feet of living space, including 3 bedrooms and 2 bathrooms. The great room concept main floor, features soaring ceilings, a cozy gas fired stove, and many windows that bring the peace of the outdoors inside. Walk-out out to the spacious deck to take in the surrounding mountain air, sunshine, and serenity. Custom built-ins adorn the dining area and the kitchen boasts granite counter tops, hickory cabinets and stainless appliances. The master bedroom is light and bright with a generous walk-in closet and the custom bathroom, with a beautifully designed walk-in shower, completes the main level. The lower level includes 2 bedrooms, one of which features many built-in bookshelves, a full custom bathroom, and a family room with more built-ins and a pellet stove. Walk-out to the patio to enjoy outdoor living with a hot tub and fire pit. Just steps from the outdoor living area is an adorable 120 square foot, finished, studio/bunkhouse currently set up as an office. This wonderful extra space can be whatever you choose, and is solar powered and heated with a small stove. Store all of your outdoor adventure gear or tools in the roomy storage shed and an EV charging station was recently added. This home would make an ideal vacation rental. All furnishings are negotiable, making this sweet retreat ready to move in or begin hosting guests! Located between Divide and Cripple Creek via Highway 67 with easy access on county maintained roads. The town of Woodland Park is a short 20 minute drive for all major amenities. The recreational activities available within minutes are endless. World class skiing and white water rafting are within a 1-1/2 hour drive. This home showcases exceptional quality, with meticulous attention to every detail. Come and see for yourself!
Home Details
Home Type
- Single Family
Est. Annual Taxes
- $1,667
Year Built
- Built in 2018
Lot Details
- 1.28 Acre Lot
- Rural Setting
- Corner Lot
- Landscaped with Trees
HOA Fees
- $3 Monthly HOA Fees
Parking
- Gravel Driveway
Home Design
- Ranch Style House
- Slab Foundation
- Rolled or Hot Mop Roof
Interior Spaces
- 1,488 Sq Ft Home
- Beamed Ceilings
- Vaulted Ceiling
- Ceiling Fan
- Multiple Fireplaces
- Free Standing Fireplace
- Gas Fireplace
- Six Panel Doors
- Great Room
- Mountain Views
- Walk-Out Basement
Kitchen
- Oven
- Plumbed For Gas In Kitchen
- Microwave
- Dishwasher
Flooring
- Carpet
- Luxury Vinyl Tile
Bedrooms and Bathrooms
- 3 Bedrooms
- 2 Full Bathrooms
Laundry
- Laundry on lower level
- Dryer
- Washer
Outdoor Features
- Deck
- Shed
Schools
- Summit Elementary School
- Woodland Park Middle School
- Woodland Park High School
Utilities
- Forced Air Heating System
- Heating System Uses Propane
- Propane
- Cistern
Additional Features
- Solar Power System
- Property is near a park
Community Details
Overview
- Association fees include covenant enforcement, management
Recreation
- Hiking Trails
Map
Home Values in the Area
Average Home Value in this Area
Tax History
| Year | Tax Paid | Tax Assessment Tax Assessment Total Assessment is a certain percentage of the fair market value that is determined by local assessors to be the total taxable value of land and additions on the property. | Land | Improvement |
|---|---|---|---|---|
| 2024 | $1,667 | $23,680 | $0 | $0 |
| 2023 | $1,667 | $23,680 | $1,240 | $22,440 |
| 2022 | $1,558 | $23,780 | $680 | $23,100 |
| 2021 | $1,597 | $24,470 | $700 | $23,770 |
| 2020 | $1,556 | $24,140 | $780 | $23,360 |
| 2019 | $1,006 | $15,830 | $0 | $0 |
| 2018 | $289 | $4,420 | $0 | $0 |
| 2017 | $290 | $4,420 | $0 | $0 |
| 2016 | $234 | $3,220 | $0 | $0 |
| 2015 | $234 | $3,220 | $0 | $0 |
Property History
| Date | Event | Price | Change | Sq Ft Price |
|---|---|---|---|---|
| 03/20/2025 03/20/25 | For Sale | $625,000 | -- | $420 / Sq Ft |
Deed History
| Date | Type | Sale Price | Title Company |
|---|---|---|---|
| Warranty Deed | $336,350 | Fidelity National Title | |
| Warranty Deed | $4,500 | Unified Title Co | |
| Warranty Deed | $12,000 | Empire Title Woodland Park | |
| Warranty Deed | $3,200 | Multiple |
Mortgage History
| Date | Status | Loan Amount | Loan Type |
|---|---|---|---|
| Open | $269,080 | New Conventional | |
| Previous Owner | $256,000 | FHA |
Similar Homes in Divide, CO
Source: Pikes Peak REALTOR® Services
MLS Number: 1655485
APN: R0055873
