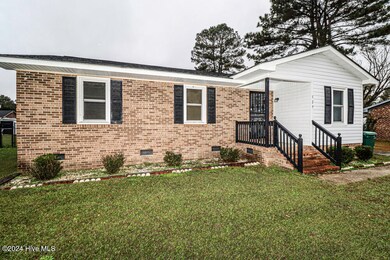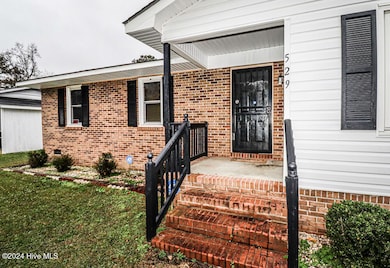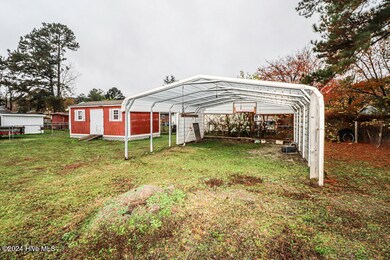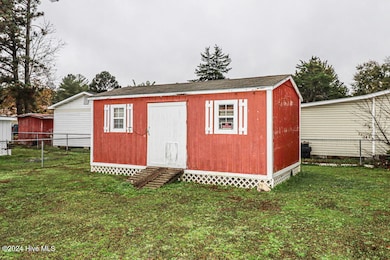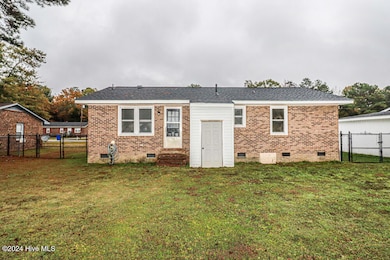
529 Indian Trail Nashville, NC 27856
Winwood NeighborhoodHighlights
- No HOA
- Home Security System
- Shed
- Fenced Yard
- Laundry closet
- Tile Flooring
About This Home
As of January 2025Adorable brick ranch with vinyl windows and facia and soffit. NEW Roof Nov. 2023. Hot Water Heater 2023. Fenced rear yard and storage shed. Detached double carport in rear. Living room has extra office area. Eat in kitchen INCLUDES REFRIGERATOR and stackable washer and dryer. New floors May 2024. UPDATED full bath with tiled walk- in shower. 1/2 bath off of kitchen and living room.
Last Buyer's Agent
A Non Member
A Non Member
Home Details
Home Type
- Single Family
Est. Annual Taxes
- $1,005
Year Built
- Built in 1980
Lot Details
- 0.25 Acre Lot
- Lot Dimensions are 75 x 150
- Fenced Yard
- Chain Link Fence
- Level Lot
- Property is zoned R10
Parking
- 2 Detached Carport Spaces
Home Design
- Brick Exterior Construction
- Wood Frame Construction
- Architectural Shingle Roof
- Vinyl Siding
- Stick Built Home
Interior Spaces
- 1,081 Sq Ft Home
- 1-Story Property
- Ceiling Fan
- Blinds
- Combination Dining and Living Room
- Crawl Space
- Attic Access Panel
Kitchen
- Stove
- Range Hood
Flooring
- Carpet
- Laminate
- Tile
Bedrooms and Bathrooms
- 3 Bedrooms
- Walk-in Shower
Laundry
- Laundry closet
- Dryer
- Washer
Home Security
- Home Security System
- Fire and Smoke Detector
Outdoor Features
- Shed
Schools
- Nashville Elementary School
- Red Oak Middle School
- Northern Nash High School
Utilities
- Forced Air Heating and Cooling System
- Electric Water Heater
- Municipal Trash
Community Details
- No Home Owners Association
Listing and Financial Details
- Tax Lot 14
- Assessor Parcel Number 381113234236
Map
Home Values in the Area
Average Home Value in this Area
Property History
| Date | Event | Price | Change | Sq Ft Price |
|---|---|---|---|---|
| 01/06/2025 01/06/25 | Sold | $145,000 | -3.3% | $134 / Sq Ft |
| 12/04/2024 12/04/24 | Pending | -- | -- | -- |
| 11/21/2024 11/21/24 | For Sale | $149,900 | -- | $139 / Sq Ft |
Tax History
| Year | Tax Paid | Tax Assessment Tax Assessment Total Assessment is a certain percentage of the fair market value that is determined by local assessors to be the total taxable value of land and additions on the property. | Land | Improvement |
|---|---|---|---|---|
| 2024 | $532 | $60,190 | $14,250 | $45,940 |
| 2023 | $403 | $60,190 | $0 | $0 |
| 2022 | $403 | $60,190 | $14,250 | $45,940 |
| 2021 | $403 | $60,190 | $14,250 | $45,940 |
| 2020 | $409 | $60,190 | $14,250 | $45,940 |
| 2019 | $409 | $60,190 | $14,250 | $45,940 |
| 2018 | $411 | $60,190 | $0 | $0 |
| 2017 | $409 | $60,490 | $0 | $0 |
| 2015 | $407 | $60,510 | $0 | $0 |
| 2014 | $408 | $60,520 | $0 | $0 |
Deed History
| Date | Type | Sale Price | Title Company |
|---|---|---|---|
| Deed | $60,000 | -- |
Similar Homes in Nashville, NC
Source: Hive MLS
MLS Number: 100476984
APN: 3811-13-23-4236
- 0 Apache Dr
- 0 Indian
- 1204 Breedlove Rd
- 899 Kelly Dr
- 600 Cuddington Ln
- 1003 Kelly Dr
- 1870 Rolling Acres Dr
- 180 Brunswick Dr
- 1454 Spring Pond Rd
- 1681 S Old Carriage Rd
- 1565 Glen Eagles Ct
- 1491 Pecan Dr Unit Model Home
- 1681 Pecan Dr Unit Lot 24
- 1737 Pecan Dr Unit Lot 21
- 1565 Pecan Dr Unit Lot 30
- 1547 Pecan Dr Unit Lot 31
- 1579 Pecan Dr Unit Lot 29
- 1656 Pecan Dr Unit Lot 30
- 1684 Pecan Dr Unit Lot 43

