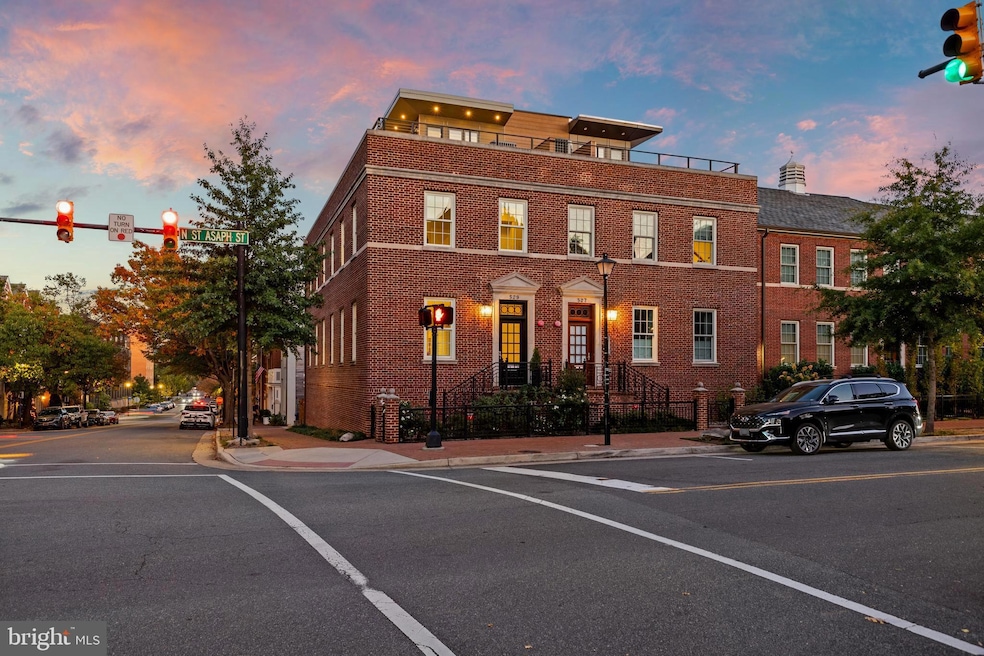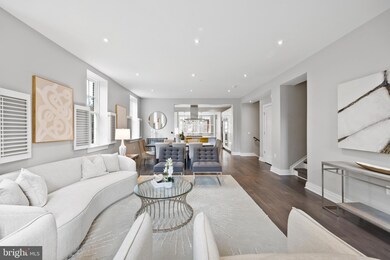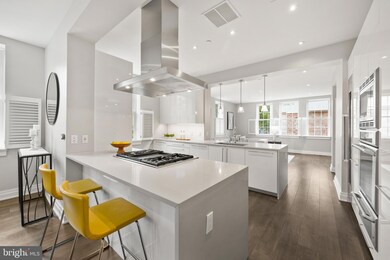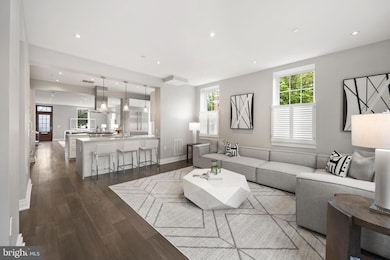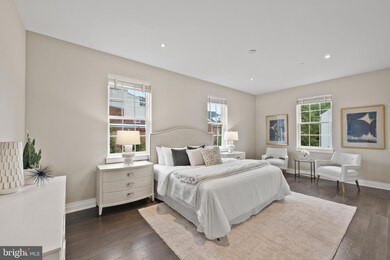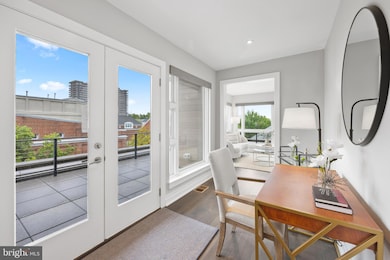
529 N Saint Asaph St Alexandria, VA 22314
Old Town NeighborhoodHighlights
- Water Views
- Eat-In Gourmet Kitchen
- Open Floorplan
- Rooftop Deck
- Commercial Range
- Transitional Architecture
About This Home
As of November 2024Enjoy the Best of Old Town! Steps to the finest restaurants in the city and an 8 minute uber to National Airport. Welcome to this rare semi-detached, sun-filled property, which is one of the largest townhomes in historic Alexandria with elevator access to all four levels. Almost 3500 finished sq ft with an 800 sq ft roof top terrace.
Perfectly located just steps to grocery stores, restaurants (18 restaurants within 3 blocks), boutiques and fitness classes. This property offers three bedrooms with 3 ensuite baths and walk in closets , 3 half baths, office, den, family size dining room, family room, living room, and rec room and an exceptional 800 sq ft outdoor roof terrace with showstopper views of Old Town and the Potomac River. The open gourmet kitchen features Italian Snaidero cabinetry, Thermador appliances, wine cooler and quartz countertops, with island bar seating on both sides. The welcoming main level is a place for family and friends to gather with room for grand size dining table and an impressive living room with room for a grand piano.
The family room in back will accommodate a sizable TV for the football fans. All baths feature Waterworks fixtures and Toto Toilets. The primary bath has marble floors, large soaking tub, separate spa shower and dual vanities.
Owners have spared no expense in improving this move-in ready property, adding custom garage flooring and storage and EV charger, New HVAC, 2 tankless HWH's, top-to-bottom stair runners, and custom window treatments throughout. Enjoy modern Old Town living at its finest.
Last Buyer's Agent
Albert Pasquali
Redfin Corporation License #0225081590

Townhouse Details
Home Type
- Townhome
Est. Annual Taxes
- $32,790
Year Built
- Built in 2017
Lot Details
- 1,894 Sq Ft Lot
- Property is in excellent condition
HOA Fees
- $135 Monthly HOA Fees
Parking
- 2 Car Direct Access Garage
- Oversized Parking
- Parking Storage or Cabinetry
- Rear-Facing Garage
- Garage Door Opener
- On-Street Parking
- Secure Parking
Home Design
- Transitional Architecture
- Brick Exterior Construction
- Poured Concrete
- Slate Roof
- Concrete Perimeter Foundation
Interior Spaces
- Property has 4 Levels
- 1 Elevator
- Open Floorplan
- Wet Bar
- Built-In Features
- Bar
- Crown Molding
- Ceiling height of 9 feet or more
- Recessed Lighting
- Double Pane Windows
- Window Treatments
- Great Room
- Family Room Off Kitchen
- Living Room
- Dining Room
- Den
- Wood Flooring
- Water Views
- Home Security System
Kitchen
- Eat-In Gourmet Kitchen
- Breakfast Area or Nook
- Built-In Double Oven
- Gas Oven or Range
- Commercial Range
- Six Burner Stove
- Built-In Range
- Range Hood
- Built-In Microwave
- Ice Maker
- Dishwasher
- Kitchen Island
- Upgraded Countertops
- Disposal
Bedrooms and Bathrooms
- 3 Bedrooms
- En-Suite Primary Bedroom
- En-Suite Bathroom
- Walk-In Closet
- Dual Flush Toilets
Laundry
- Laundry Room
- Laundry on upper level
- Front Loading Dryer
- Front Loading Washer
Finished Basement
- Walk-Out Basement
- Basement Fills Entire Space Under The House
- Connecting Stairway
- Interior and Exterior Basement Entry
- Garage Access
- Sump Pump
- Laundry in Basement
Accessible Home Design
- Accessible Elevator Installed
- Doors with lever handles
Outdoor Features
- Multiple Balconies
- Rooftop Deck
- Exterior Lighting
Schools
- Jefferson-Houston Elementary School
- George Washington Middle School
- Alexandria City High School
Utilities
- Forced Air Heating and Cooling System
- Humidifier
- Vented Exhaust Fan
- Tankless Water Heater
- Natural Gas Water Heater
- Municipal Trash
Listing and Financial Details
- Tax Lot 16
- Assessor Parcel Number 60032810
Community Details
Overview
- Association fees include snow removal, common area maintenance, reserve funds
- Brightleaf And Cooper Homeowners Association
- Brightleaf And Cooper Subdivision, Custom Floorplan
Security
- Fire Sprinkler System
Map
Home Values in the Area
Average Home Value in this Area
Property History
| Date | Event | Price | Change | Sq Ft Price |
|---|---|---|---|---|
| 11/22/2024 11/22/24 | Sold | $3,035,000 | +2.9% | $857 / Sq Ft |
| 10/05/2024 10/05/24 | For Sale | $2,950,000 | -- | $833 / Sq Ft |
Tax History
| Year | Tax Paid | Tax Assessment Tax Assessment Total Assessment is a certain percentage of the fair market value that is determined by local assessors to be the total taxable value of land and additions on the property. | Land | Improvement |
|---|---|---|---|---|
| 2024 | $33,424 | $2,889,063 | $1,265,940 | $1,623,123 |
| 2023 | $32,069 | $2,889,063 | $1,265,940 | $1,623,123 |
| 2022 | $32,069 | $2,889,063 | $1,265,940 | $1,623,123 |
| 2021 | $28,943 | $2,607,497 | $1,150,848 | $1,456,649 |
| 2020 | $29,645 | $2,615,204 | $1,150,848 | $1,464,356 |
| 2019 | $29,621 | $2,621,334 | $972,000 | $1,649,334 |
| 2018 | $27,588 | $2,441,434 | $900,000 | $1,541,434 |
| 2017 | $13,636 | $1,206,694 | $900,000 | $306,694 |
| 2016 | $9,840 | $917,009 | $825,000 | $92,009 |
Mortgage History
| Date | Status | Loan Amount | Loan Type |
|---|---|---|---|
| Previous Owner | $1,730,000 | New Conventional | |
| Previous Owner | $1,736,000 | New Conventional |
Deed History
| Date | Type | Sale Price | Title Company |
|---|---|---|---|
| Deed | $3,035,000 | First American Title | |
| Deed | $3,035,000 | First American Title | |
| Deed | -- | None Listed On Document | |
| Warranty Deed | $2,170,000 | Logan Title |
Similar Home in Alexandria, VA
Source: Bright MLS
MLS Number: VAAX2037466
APN: 064.02-05-55
- 620 N Pitt St
- 507 Oronoco St
- 421 Oronoco St
- 420 Cook St
- 520 N Royal St
- 421 Princess St
- 802 Pendleton St
- 530 N Columbus St
- 400 Madison St Unit 1704
- 400 Madison St Unit 1307
- 603 N Alfred St
- 322 N Saint Asaph St
- 710 Snowden Hallowell Way
- 805 N Columbus St Unit 207
- 805 N Columbus St Unit 101
- 805 N Columbus St Unit 102
- 805 N Columbus St Unit 312
- 801 N Pitt St Unit 709
- 801 N Pitt St Unit 1401
- 801 N Pitt St Unit 610
