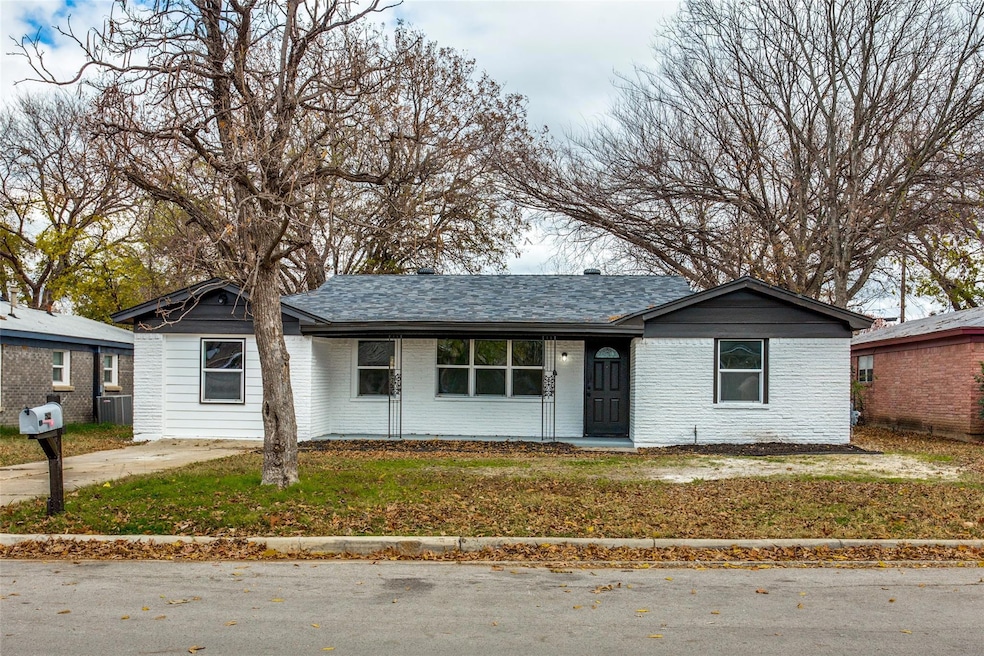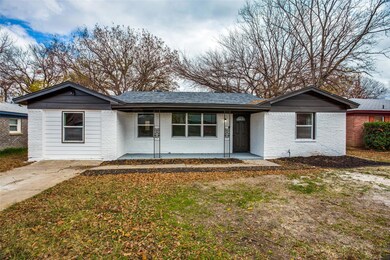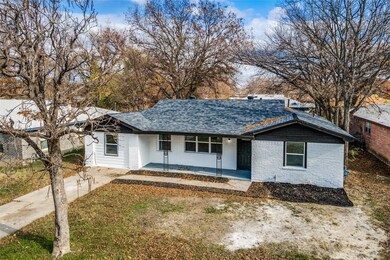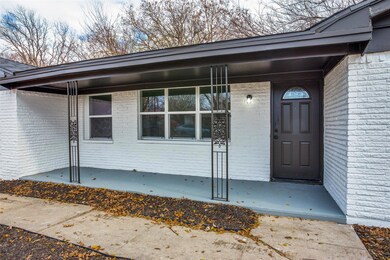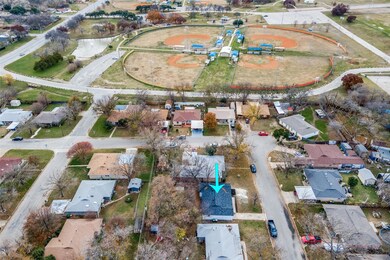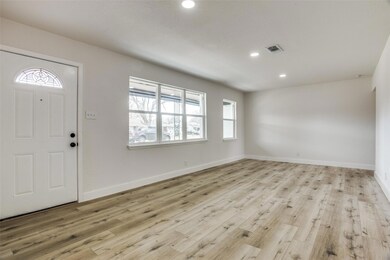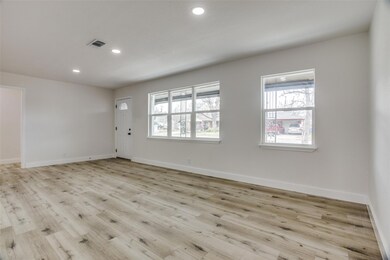
529 Parkside Dr Fort Worth, TX 76108
Highlights
- Traditional Architecture
- Private Yard
- Covered patio or porch
- Granite Countertops
- Tennis Courts
- 5-minute walk to Central Park
About This Home
As of August 2024Welcome home to this completely renovated move in ready home, less than a block away from Central Park. Originally a 3 bed, 1 bath the owners have converted this to a 4 bed, 2 full bath home with an ensuite bath in the primary bedroom with a beautiful walk in shower, dual sink vanity, oversized tile flooring, decorative lighting, and a sliding barn door to save space. Kitchen was completely gutted to install brand new cabinets, granite countertops, ss appliances, tile back splash, and vinyl flooring with room for dining room table. Every window in the house has been replaced with high quality double pane windows. HVAC was installed 2017, gas hot water heater in 2016. Roof replaced June 2023. Priced to be affordable! Whether a first time home buyer or looking to add to your rental portfolio, this is a wonderful home remodeled the right way! FHA appraisal of $255,000. Buyer financing fell through.
Last Agent to Sell the Property
OnDemand Realty Brokerage Phone: 972-836-9295 License #0710746
Home Details
Home Type
- Single Family
Est. Annual Taxes
- $6,552
Year Built
- Built in 1960
Lot Details
- 7,318 Sq Ft Lot
- Chain Link Fence
- Interior Lot
- Few Trees
- Private Yard
- Large Grassy Backyard
Home Design
- Traditional Architecture
- Brick Exterior Construction
- Slab Foundation
- Composition Roof
Interior Spaces
- 1,564 Sq Ft Home
- 1-Story Property
- Stacked Washer and Dryer
Kitchen
- Electric Oven
- Electric Cooktop
- Dishwasher
- Granite Countertops
- Disposal
Flooring
- Carpet
- Ceramic Tile
- Luxury Vinyl Plank Tile
Bedrooms and Bathrooms
- 4 Bedrooms
- 2 Full Bathrooms
Outdoor Features
- Covered patio or porch
- Outdoor Storage
- Rain Gutters
Schools
- West Elementary School
- Brewer Middle School
- Tannahill Middle School
- Brewer High School
Utilities
- Central Heating and Cooling System
- Heating System Uses Natural Gas
- Individual Gas Meter
- Gas Water Heater
- High Speed Internet
Listing and Financial Details
- Legal Lot and Block 2 / 2
- Assessor Parcel Number 01850628
- $4,113 per year unexempt tax
Community Details
Overview
- Mc Donnell Parkside Add Subdivision
Recreation
- Tennis Courts
- Community Playground
- Park
- Jogging Path
Map
Home Values in the Area
Average Home Value in this Area
Property History
| Date | Event | Price | Change | Sq Ft Price |
|---|---|---|---|---|
| 08/30/2024 08/30/24 | Sold | -- | -- | -- |
| 08/13/2024 08/13/24 | Pending | -- | -- | -- |
| 08/02/2024 08/02/24 | Price Changed | $250,000 | -2.0% | $160 / Sq Ft |
| 07/13/2024 07/13/24 | For Sale | $255,000 | 0.0% | $163 / Sq Ft |
| 05/05/2024 05/05/24 | Pending | -- | -- | -- |
| 05/02/2024 05/02/24 | Price Changed | $255,000 | -1.9% | $163 / Sq Ft |
| 03/25/2024 03/25/24 | For Sale | $260,000 | 0.0% | $166 / Sq Ft |
| 03/23/2024 03/23/24 | Pending | -- | -- | -- |
| 03/08/2024 03/08/24 | Price Changed | $260,000 | -1.9% | $166 / Sq Ft |
| 02/12/2024 02/12/24 | Price Changed | $265,000 | -3.6% | $169 / Sq Ft |
| 01/29/2024 01/29/24 | Price Changed | $275,000 | -1.8% | $176 / Sq Ft |
| 01/20/2024 01/20/24 | Price Changed | $280,000 | -3.4% | $179 / Sq Ft |
| 12/26/2023 12/26/23 | For Sale | $289,900 | +61.1% | $185 / Sq Ft |
| 09/25/2023 09/25/23 | Sold | -- | -- | -- |
| 09/08/2023 09/08/23 | Pending | -- | -- | -- |
| 09/06/2023 09/06/23 | For Sale | $179,900 | -- | $115 / Sq Ft |
Tax History
| Year | Tax Paid | Tax Assessment Tax Assessment Total Assessment is a certain percentage of the fair market value that is determined by local assessors to be the total taxable value of land and additions on the property. | Land | Improvement |
|---|---|---|---|---|
| 2024 | $6,552 | $276,585 | $36,505 | $240,080 |
| 2023 | $4,113 | $173,000 | $36,505 | $136,495 |
| 2022 | $3,396 | $125,400 | $25,000 | $100,400 |
| 2021 | $3,449 | $125,400 | $25,000 | $100,400 |
| 2020 | $1,940 | $70,000 | $25,000 | $45,000 |
| 2019 | $2,014 | $70,000 | $25,000 | $45,000 |
| 2018 | $2,897 | $100,722 | $12,000 | $88,722 |
| 2017 | $2,367 | $81,007 | $12,000 | $69,007 |
| 2016 | $2,367 | $81,007 | $12,000 | $69,007 |
| 2015 | $1,738 | $51,000 | $12,400 | $38,600 |
| 2014 | $1,738 | $60,500 | $12,400 | $48,100 |
Mortgage History
| Date | Status | Loan Amount | Loan Type |
|---|---|---|---|
| Open | $258,439 | VA | |
| Previous Owner | $192,500 | New Conventional | |
| Previous Owner | $121,000 | New Conventional | |
| Previous Owner | $114,750 | New Conventional | |
| Previous Owner | $75,000 | Stand Alone Refi Refinance Of Original Loan | |
| Previous Owner | $76,453 | Purchase Money Mortgage | |
| Previous Owner | $58,000 | Purchase Money Mortgage | |
| Closed | $0 | Seller Take Back |
Deed History
| Date | Type | Sale Price | Title Company |
|---|---|---|---|
| Deed | -- | First American Title Insurance | |
| Deed | -- | Independence Title | |
| Warranty Deed | -- | Lawyers Title | |
| Warranty Deed | -- | None Available | |
| Foreclosure Deed | $61,855 | None Available | |
| Vendors Lien | -- | None Available | |
| Special Warranty Deed | -- | None Available | |
| Warranty Deed | -- | None Available | |
| Trustee Deed | $84,732 | None Available | |
| Vendors Lien | -- | None Available | |
| Vendors Lien | -- | Metroplex Title Inc |
Similar Homes in Fort Worth, TX
Source: North Texas Real Estate Information Systems (NTREIS)
MLS Number: 20499963
APN: 01850628
- 512 Grant Cir
- 555 Joy Dr
- 559 Joy Dr
- 425 S Redford Ln
- 407 S Las Vegas Trail Unit 2
- 407 S Las Vegas Trail
- 405 S Las Vegas Trail
- 9112 Rowland Dr
- 1725 S Las Vegas Trail
- 8567 Delmar St
- 800 Pemberton St
- 8512 Wyatt Dr
- 9204 Oels St
- 8425 Whitney Dr
- 8428 Whitney Dr
- 8410 Sussex St
- 815 Lakeview Ridge
- 8356 Sussex St
- 1104 Doreen St
- 2848 Brittlebush Dr
