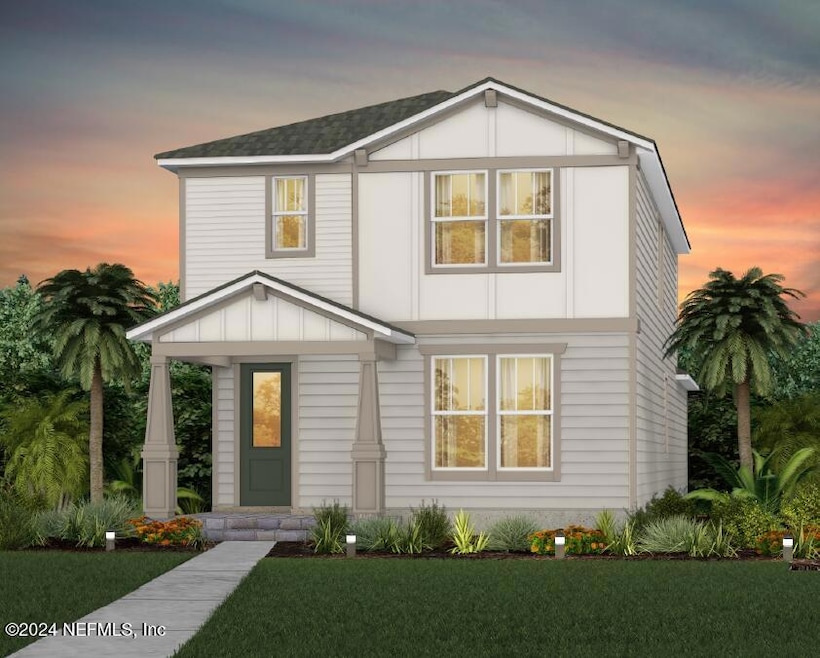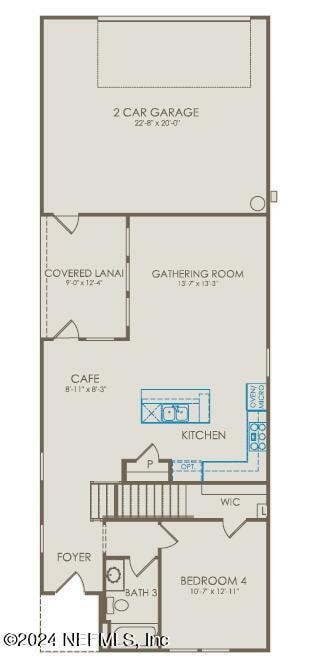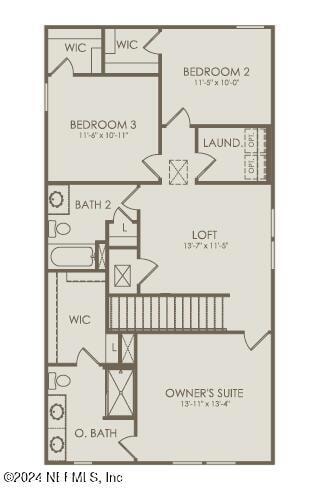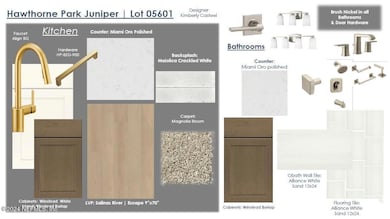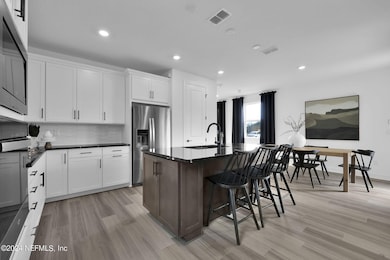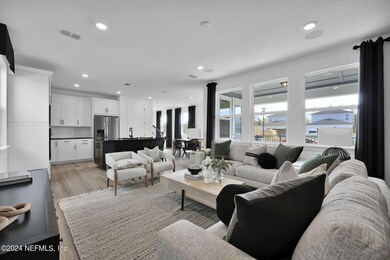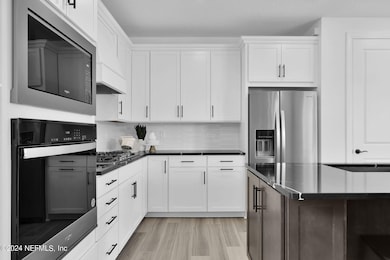
Estimated payment $2,901/month
Highlights
- Community Boat Launch
- Under Construction
- Open Floorplan
- Yulee Elementary School Rated A-
- Pond View
- Community Basketball Court
About This Home
Step into the beautifully designed Juniper Bungalow that showcases our Craftsman Elevation and features 4 bedrooms, 3 bathrooms, an upstairs loft, and a 2-car garage with ample storage throughout. Enjoy open-concept living with a Gourmet Kitchen featuring Built-In Whirlpool Appliances, upgraded 42'' Upper White Cabinets, White Maiolica Crackled Backsplash, Quartz Countertops, and a large Center Island that opens to a spacious Gathering Room and Café. Step outside to your Covered Lanai, offering a serene Water View, perfect for outdoor entertainment. The second floor includes a variety of bedrooms, Laundry Room, full bathroom, and the luxurious Owner's Suite. The Owner's Suite features an En Suite Bathroom with a large Walk-In Closet, Dual-Vanity Sink with Soft-Close Burlap Cabinets, Quartz Countertops, a Linen Closet, and a Walk-In Glass Enclosed Shower. Enjoy peaceful sunrises from your covered front porch and take advantage of the nearby kayak launch and Coin Toss Park!
Home Details
Home Type
- Single Family
Year Built
- Built in 2025 | Under Construction
Lot Details
- Lot Dimensions are 35'x121'
- Front and Back Yard Sprinklers
HOA Fees
- $104 Monthly HOA Fees
Parking
- 2 Car Attached Garage
- Garage Door Opener
Home Design
- Wood Frame Construction
- Shingle Roof
- Siding
Interior Spaces
- 2,038 Sq Ft Home
- 2-Story Property
- Open Floorplan
- Built-In Features
- Entrance Foyer
- Pond Views
- Fire and Smoke Detector
- Washer and Gas Dryer Hookup
Kitchen
- Convection Oven
- Gas Range
- Microwave
- Dishwasher
- Kitchen Island
- Disposal
Flooring
- Carpet
- Tile
- Vinyl
Bedrooms and Bathrooms
- 4 Bedrooms
- Walk-In Closet
- 3 Full Bathrooms
- Shower Only
Outdoor Features
- Front Porch
Schools
- Wildlight Elementary School
- Yulee Middle School
- Yulee High School
Utilities
- Central Heating and Cooling System
- Tankless Water Heater
Listing and Financial Details
- Assessor Parcel Number 442N27100700560000
Community Details
Overview
- Hawthorn Subdivision
Recreation
- Community Boat Launch
- Community Basketball Court
- Pickleball Courts
- Community Playground
- Park
- Dog Park
- Jogging Path
Map
Home Values in the Area
Average Home Value in this Area
Tax History
| Year | Tax Paid | Tax Assessment Tax Assessment Total Assessment is a certain percentage of the fair market value that is determined by local assessors to be the total taxable value of land and additions on the property. | Land | Improvement |
|---|---|---|---|---|
| 2024 | -- | $75,000 | $75,000 | -- |
Property History
| Date | Event | Price | Change | Sq Ft Price |
|---|---|---|---|---|
| 04/19/2025 04/19/25 | Pending | -- | -- | -- |
| 04/18/2025 04/18/25 | Price Changed | $424,890 | -0.7% | $208 / Sq Ft |
| 04/10/2025 04/10/25 | Price Changed | $428,090 | -1.4% | $210 / Sq Ft |
| 04/04/2025 04/04/25 | Price Changed | $434,090 | -3.3% | $213 / Sq Ft |
| 02/27/2025 02/27/25 | Price Changed | $449,090 | +0.9% | $220 / Sq Ft |
| 01/17/2025 01/17/25 | Price Changed | $445,190 | +1.3% | $218 / Sq Ft |
| 01/10/2025 01/10/25 | Price Changed | $439,690 | -2.0% | $216 / Sq Ft |
| 12/04/2024 12/04/24 | For Sale | $448,690 | -- | $220 / Sq Ft |
Similar Homes in Yulee, FL
Source: realMLS (Northeast Florida Multiple Listing Service)
MLS Number: 2059297
APN: 44-2N-27-1007-0056-0000
- 561 Stillwater Ln
- 569 Stillwater Ln
- 632 Hawthorn Park Cir
- 548 Stillwater Ln
- 540 Stillwater Ln
- 532 Stillwater Ln
- 529 Stillwater Ln
- 521 Stillwater Ln
- 592 Hawthorn Park Cir
- 624 Hawthorn Park Cir
- 275 Plum Orchard Ln
- 220 Hawthorn Park Cir
- 553 Stillwater Ln
- 572 Stillwater Ln
- 564 Stillwater Ln
- 545 Stillwater Ln
- 556 Stillwater Ln
- 537 Stillwater Ln
- 333 Ecliptic Loop
- 325 Ecliptic Loop
