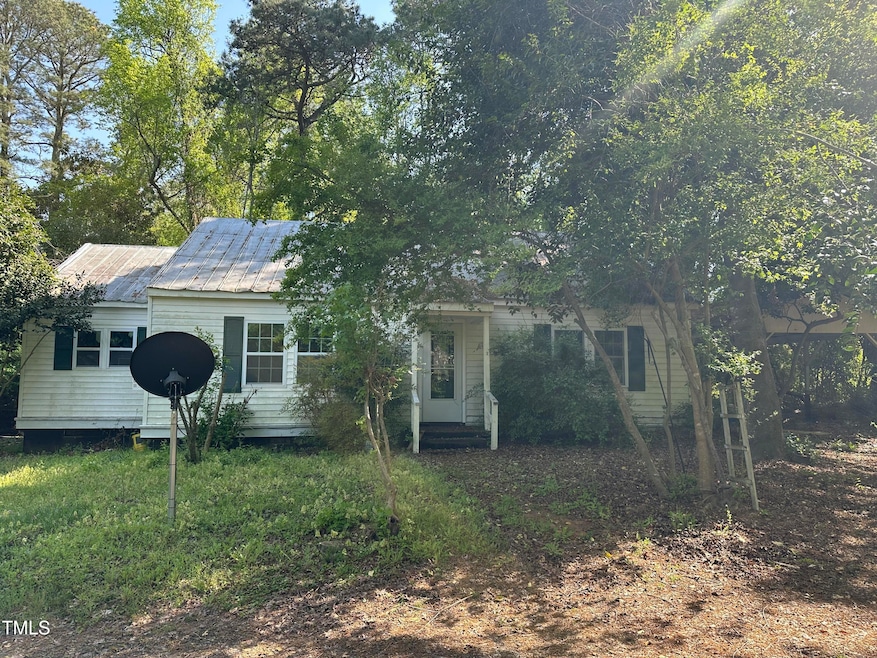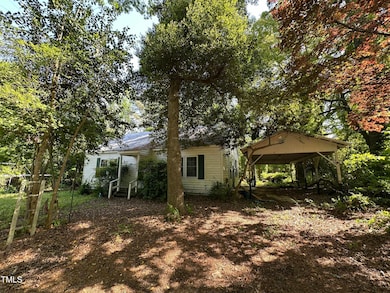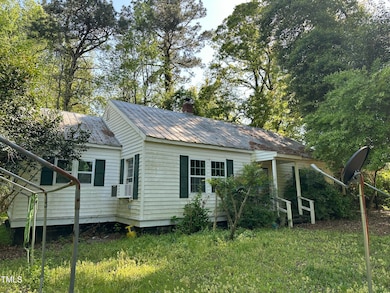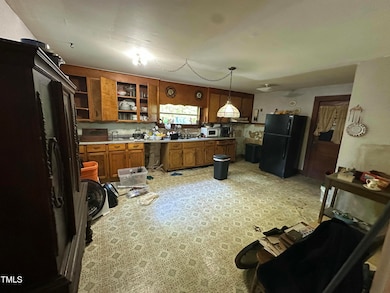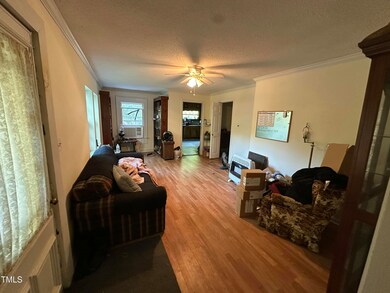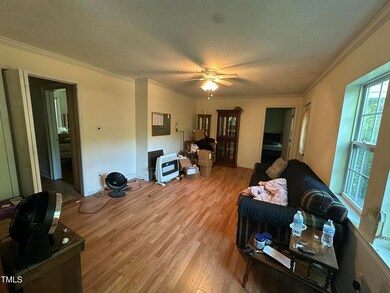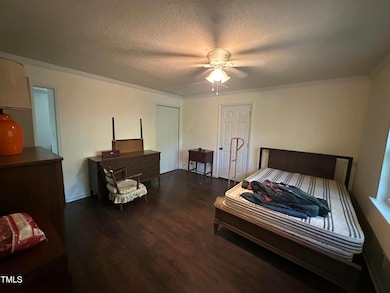
529 Sunset Dr Fuquay Varina, NC 27526
Fuquay-Varina NeighborhoodEstimated payment $1,113/month
Highlights
- Very Popular Property
- Barn
- Wetlands on Lot
- Holly Grove Middle School Rated A-
- 0.53 Acre Lot
- Partially Wooded Lot
About This Home
Charming Fixer-Upper Near Downtown Fuquay-Varina!This 3-bedroom, 1-bathroom home offers great potential for those with a vision! Located just a short distance from the heart of Downtown Fuquay-Varina, this property is perfect for anyone looking to invest in a home with character and opportunity.The 1,145 square feet of unheated but otherwise finished space provides a solid foundation to work with. The main living areas and bedrooms are livable, but the kitchen will need repairs to bring it back to its full potential. The kitchen's foundation is in need of repair, and the roof has leaks that will need attention.While there is no permanent heat source, propane is up and running for heaters, so you'll have temporary comfort as you work on making this home your own. Many of the windows have already been replaced, though some original windows remain.The surrounding area is primed for development, with a townhome developer purchasing nearby land. However, the developer has agreed to install a fence and driveway to the property line. As well as offering sewer connection to the property edge. We are awaiting confirmation in writing of these items. The wooded area around the home will remain untouched, providing privacy and a tranquil setting.This home is a diamond in the rough—perfect for those ready to roll up their sleeves and make it shine. Don't miss out on the chance to transform this property into your dream home in an increasingly desirable location!Sold As-Is. Septic Permit not available in iMaps. Request to Wake County has been submitted.
Home Details
Home Type
- Single Family
Est. Annual Taxes
- $1,316
Year Built
- Built in 1954
Lot Details
- 0.53 Acre Lot
- Lot Dimensions are 99.92 x 220.49 x 99.16 x 220.70
- Dirt Road
- Brush Vegetation
- Natural State Vegetation
- Rectangular Lot
- Partially Wooded Lot
- Many Trees
- Back Yard
Home Design
- Traditional Architecture
- Fixer Upper
- Pillar, Post or Pier Foundation
- Block Foundation
- Metal Roof
- Vinyl Siding
- Lead Paint Disclosure
Interior Spaces
- 1-Story Property
- Bookcases
- Ceiling Fan
- Combination Kitchen and Dining Room
- Basement
- Crawl Space
- Eat-In Kitchen
Flooring
- Wood
- Luxury Vinyl Tile
Bedrooms and Bathrooms
- 3 Bedrooms
- 1 Full Bathroom
- Bathtub with Shower
Laundry
- Laundry Room
- Laundry on lower level
Parking
- 4 Parking Spaces
- 2 Detached Carport Spaces
- No Garage
- Gravel Driveway
- 2 Open Parking Spaces
Schools
- Lincoln Height Elementary School
- Holly Grove Middle School
- Fuquay Varina High School
Utilities
- Window Unit Cooling System
- Heating System Uses Propane
- Propane
- Water Heater
- Fuel Tank
- Septic Tank
- Septic System
- Cable TV Available
Additional Features
- Wetlands on Lot
- Barn
Community Details
- No Home Owners Association
Listing and Financial Details
- Property held in a trust
- Assessor Parcel Number 0656752642
Map
Home Values in the Area
Average Home Value in this Area
Tax History
| Year | Tax Paid | Tax Assessment Tax Assessment Total Assessment is a certain percentage of the fair market value that is determined by local assessors to be the total taxable value of land and additions on the property. | Land | Improvement |
|---|---|---|---|---|
| 2024 | $1,316 | $148,665 | $80,000 | $68,665 |
| 2023 | $952 | $83,850 | $49,600 | $34,250 |
| 2022 | $896 | $83,850 | $49,600 | $34,250 |
| 2021 | $854 | $83,850 | $49,600 | $34,250 |
| 2020 | $854 | $83,850 | $49,600 | $34,250 |
| 2019 | $769 | $64,956 | $38,400 | $26,556 |
| 2018 | $726 | $64,956 | $38,400 | $26,556 |
| 2017 | $700 | $64,956 | $38,400 | $26,556 |
| 2016 | $691 | $64,956 | $38,400 | $26,556 |
| 2015 | -- | $60,641 | $32,500 | $28,141 |
| 2014 | -- | $60,641 | $32,500 | $28,141 |
Property History
| Date | Event | Price | Change | Sq Ft Price |
|---|---|---|---|---|
| 04/25/2025 04/25/25 | For Sale | $180,000 | -- | -- |
Deed History
| Date | Type | Sale Price | Title Company |
|---|---|---|---|
| Warranty Deed | -- | None Listed On Document |
Similar Home in Fuquay Varina, NC
Source: Doorify MLS
MLS Number: 10090652
APN: 0656.11-75-2642-000
- 632 Hunters Ridge Dr
- 532 Smithridge Way
- 134 Charndon Way
- 123 Charndon Way
- 654 Stapleford Ln
- 508 Stapleford Ln
- 713 Sequoia Ridge Dr
- 308 & 310 Depot St
- 205 Loxton St
- 917 Sequoia Ridge Dr
- 622 Lone Pine Loop
- 318 Holland Glen St
- 613 S Fuquay Ave
- 265 Freeman Pines Place
- 575 Dawley Dr
- 206 Pine St
- 207 Lawrence St
- 204 Arnold Ln
- 404 Cotton Brook Dr
- 386 Cotton Brook Dr
