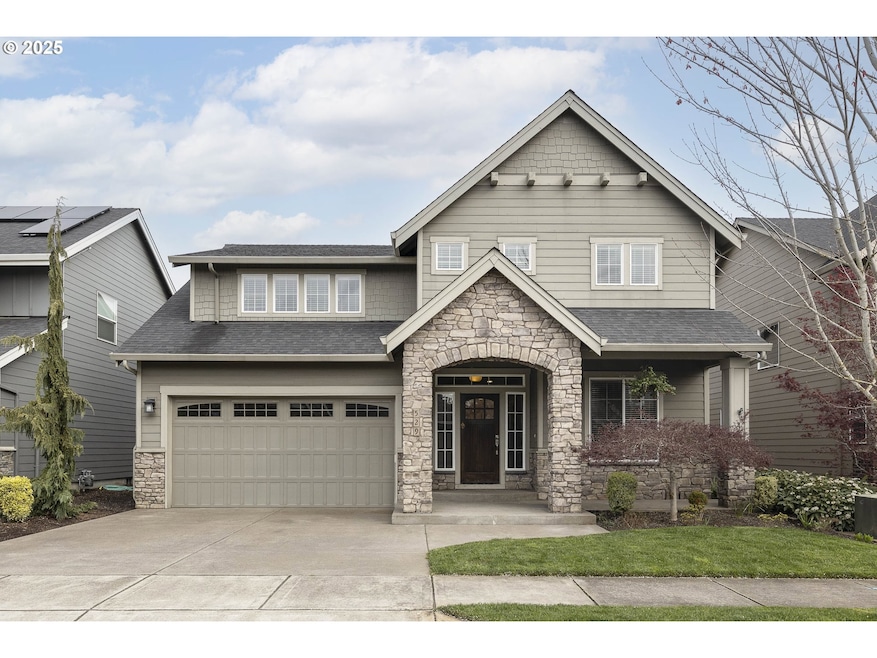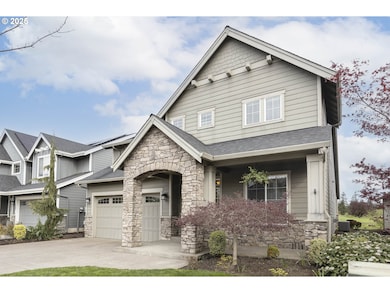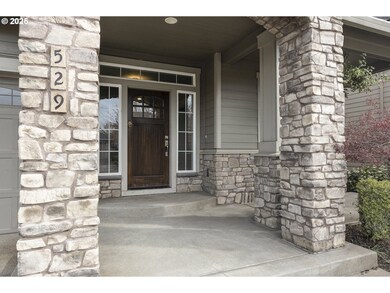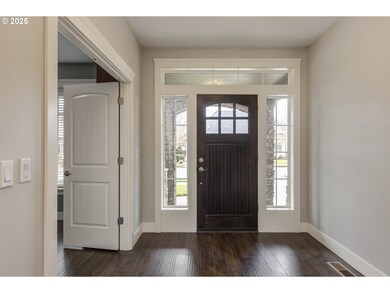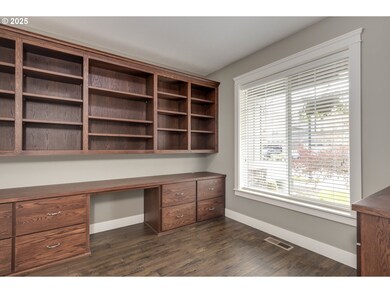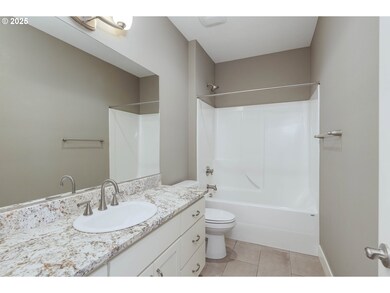Welcome to this beautiful 4-bedroom, 3-bath home ideally located on the 16th fairway in the highly sought-after Renaissance Reserve neighborhood at Tukwila. Enjoy peaceful, panoramic golf course views right from your living room, kitchen, and primary bedroom.Thoughtfully designed for comfort and convenience, this spacious home offers a main-level primary suite featuring a luxurious ensuite bath with a jetted soaking tub, separate shower, and dual sinks. The main floor also includes a well-appointed kitchen, dining area, living room, dedicated den/office, and laundry room — perfect for easy everyday living. Upstairs, you’ll find three additional bedrooms, a full bath, and a large bonus room that’s ideal for a media space, playroom, or home gym. The oversized garage is a dream for storage enthusiasts, complete with built-in racks and ample space for all your gear. Front and backyard landscaping maintenance is included in the HOA, allowing for low-maintenance living. Just a few doors down, enjoy easy access to the community pool. Renaissance Reserve at Tukwila also offers additional amenities throughout the neighborhood, including tennis and pickleball courts, scenic walking paths, and tranquil water features.

