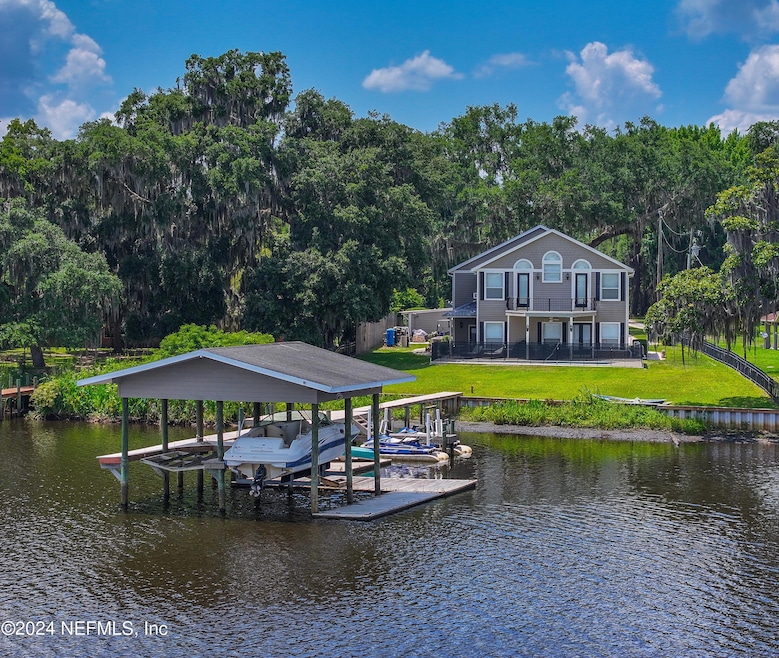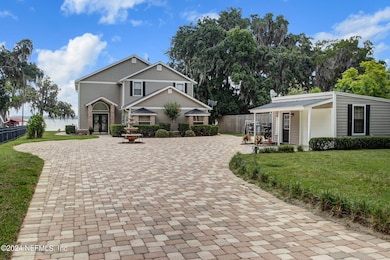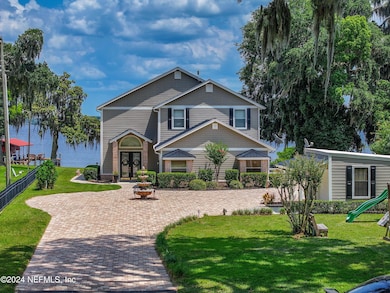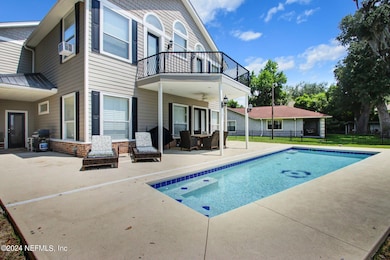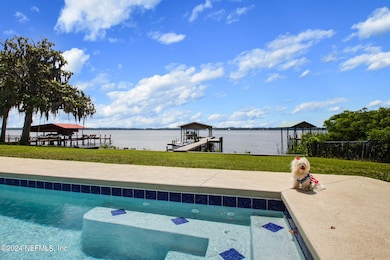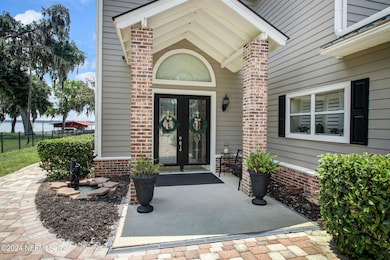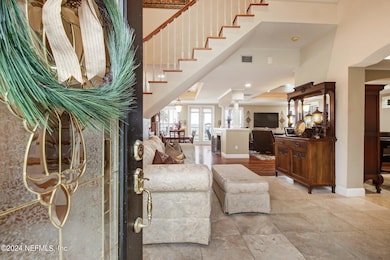
529 W River Rd Palatka, FL 32177
Estimated payment $6,329/month
Highlights
- 100 Feet of Waterfront
- Boat Lift
- River View
- Docks
- Boat Slip
- Contemporary Architecture
About This Home
Elegant St. Johns Riverfront, 2-story pool home with entertainment area, dock, double covered boathouse with lifts and so much more. This custom-built 3,914 sq. ft. home also includes a detached, converted garage into a guest house or in-law suite. The open concept home has been masterfully crafted, 10-18' tray ceilings, crown moldings, a double-sided gas log fireplace and a gourmet kitchen with double ovens, solid wood cabinets, a walk-in pantry and convenient utility room with ample storage space. Do you work from home? As there is an office with french doors to close off for privacy and features a view of the St Johns River. The master suite with balcony overlooking the river and Jack & Jill guest rooms occupy the second floor. The winding asphalt entryway leads to a circular drive with paving stones. This lavish home is anxiously awaiting a new owner. Will it be you and your family? The seller is to give a $20,000 allowance to the buyer for flooring.
Home Details
Home Type
- Single Family
Est. Annual Taxes
- $9,774
Year Built
- Built in 2003
Lot Details
- 2.39 Acre Lot
- 100 Feet of Waterfront
- Home fronts a seawall
- Home fronts navigable water
- River Front
- Property fronts a county road
- Southwest Facing Home
- Backyard Sprinklers
- Wooded Lot
Home Design
- Contemporary Architecture
- Metal Roof
Interior Spaces
- 3,914 Sq Ft Home
- 2-Story Property
- Ceiling Fan
- Double Sided Fireplace
- Gas Fireplace
- Entrance Foyer
- Great Room
- Living Room
- Dining Room
- Bonus Room
- River Views
- Fire and Smoke Detector
Kitchen
- Eat-In Kitchen
- Electric Oven
- Electric Range
- Microwave
- Ice Maker
- Dishwasher
- Kitchen Island
Bedrooms and Bathrooms
- 3 Bedrooms
- Walk-In Closet
- Jack-and-Jill Bathroom
- In-Law or Guest Suite
- Bathtub With Separate Shower Stall
Laundry
- Laundry on lower level
- Washer and Electric Dryer Hookup
Parking
- Circular Driveway
- Off-Street Parking
Outdoor Features
- Boat Lift
- Boat Slip
- Docks
- Balcony
- Patio
Additional Homes
- Accessory Dwelling Unit (ADU)
Utilities
- Central Heating and Cooling System
- Well
- Septic Tank
Community Details
- No Home Owners Association
Listing and Financial Details
- Assessor Parcel Number 510927000000400000
Map
Home Values in the Area
Average Home Value in this Area
Tax History
| Year | Tax Paid | Tax Assessment Tax Assessment Total Assessment is a certain percentage of the fair market value that is determined by local assessors to be the total taxable value of land and additions on the property. | Land | Improvement |
|---|---|---|---|---|
| 2024 | $10,555 | $673,880 | -- | -- |
| 2023 | $9,774 | $622,560 | $0 | $0 |
| 2022 | $9,305 | $604,430 | $0 | $0 |
| 2021 | $9,229 | $586,830 | $0 | $0 |
| 2020 | $9,483 | $551,550 | $0 | $0 |
| 2019 | $8,877 | $508,650 | $440,210 | $68,440 |
| 2018 | $8,300 | $465,840 | $427,130 | $38,710 |
| 2017 | $6,434 | $387,380 | $348,670 | $38,710 |
| 2016 | $6,187 | $379,420 | $0 | $0 |
| 2015 | $6,193 | $376,789 | $0 | $0 |
| 2014 | $6,241 | $380,104 | $0 | $0 |
Property History
| Date | Event | Price | Change | Sq Ft Price |
|---|---|---|---|---|
| 03/27/2025 03/27/25 | Price Changed | $989,900 | -0.9% | $253 / Sq Ft |
| 11/05/2024 11/05/24 | Price Changed | $999,000 | -9.1% | $255 / Sq Ft |
| 09/25/2024 09/25/24 | For Sale | $1,099,000 | 0.0% | $281 / Sq Ft |
| 09/24/2024 09/24/24 | Off Market | $1,099,000 | -- | -- |
| 08/12/2024 08/12/24 | Price Changed | $1,099,000 | -8.4% | $281 / Sq Ft |
| 06/04/2024 06/04/24 | For Sale | $1,200,000 | +187.1% | $307 / Sq Ft |
| 12/17/2023 12/17/23 | Off Market | $418,000 | -- | -- |
| 10/25/2013 10/25/13 | Sold | $418,000 | -1.6% | $107 / Sq Ft |
| 09/24/2013 09/24/13 | Pending | -- | -- | -- |
| 09/11/2013 09/11/13 | For Sale | $424,800 | -- | $109 / Sq Ft |
Deed History
| Date | Type | Sale Price | Title Company |
|---|---|---|---|
| Special Warranty Deed | -- | None Available | |
| Warranty Deed | $116,000 | Gullett Title Inc | |
| Warranty Deed | $85,000 | Gullett Title Inc | |
| Warranty Deed | -- | Gullett Title Inc | |
| Quit Claim Deed | -- | Gullett Title Inc |
Mortgage History
| Date | Status | Loan Amount | Loan Type |
|---|---|---|---|
| Open | $315,900 | New Conventional | |
| Closed | $334,400 | New Conventional | |
| Closed | $20,000 | Credit Line Revolving | |
| Previous Owner | $76,000 | Seller Take Back |
Similar Homes in Palatka, FL
Source: realMLS (Northeast Florida Multiple Listing Service)
MLS Number: 2029549
APN: 51-09-27-0000-0040-0000
- 114 River Road Dr
- 557 W River Rd
- 550 W River Rd
- 131 Plantation Cir
- 148 Shaggy Cir
- 00 Unassigned Location Re
- 595 W River Rd
- 435 W River Rd
- 0 W River Rd Unit 2052105
- 0 W River Rd Unit 244885
- 150 Millican Rd
- 770 River Mist Bend
- 119 Rivers Edge Dr
- 900 River Mist Bend
- 117 5th St SE
- 169 W Grandview Dr
- 102 Orange Tree Rd
- 130 SE 5th St
- 0 SE 4th Ave
- 157 W Grandview Dr
