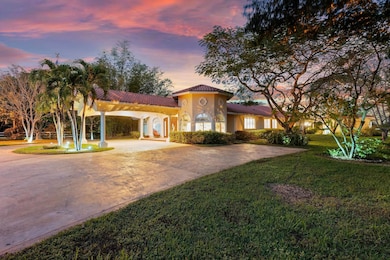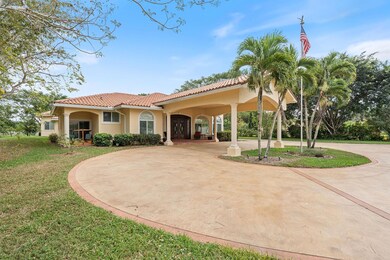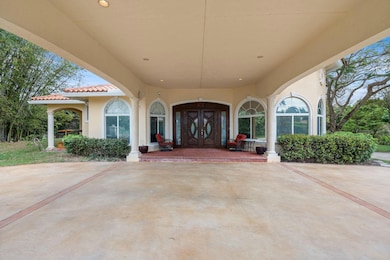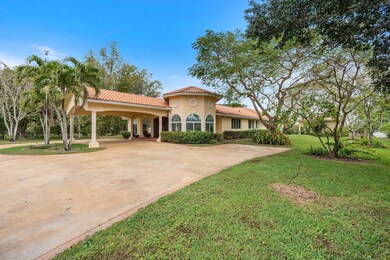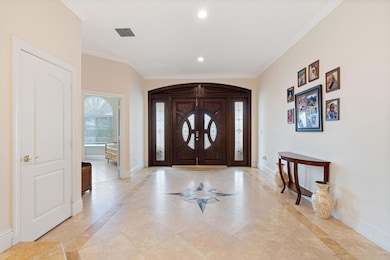
5290 Melaleuca Rd Southwest Ranches, FL 33330
Country Glen NeighborhoodEstimated payment $18,096/month
Highlights
- Water Views
- Horses Allowed On Property
- Fruit Trees
- Hawkes Bluff Elementary School Rated A-
- 106,461 Sq Ft lot
- Room in yard for a pool
About This Home
***WELCOME TO THIS BEAUTIFUL HOME IN SOUTHWEST RANCHES' MOST SOUGHT AFTER COMMUNITY...SUNSHINE RANCHES!!!*** EXPERIENCE LUXURY LIVING ON 2.44 ACRES WITH THIS STUNNING 4-BEDROOM ESTATE (4TH ROOM USED AS A DEN/OFFICE), 3 FULL BATHS, & 2 HALF BATHS. SPANNING 5,103 SQ. FT. UNDER AIR (7,863 TOTAL), THIS HOME FEATURES 12-FT VOLUME CEILINGS, A SEPARATE BAR AREA, AND A GOURMET KITCHEN WITH A CENTER ISLAND, STAINLESS STEEL APPLIANCES, BAR SEATING AND AN OFF-KITCHEN DINING AREA. THE MASTER SUITE BOASTS A TRAY CEILING, HIS-&-HERS WALK-IN CLOSETS, AND AN OVERSIZED SPA-LIKE BATHROOM, XL ROMAN TUB & WRAPAROUND SHOWER WITH DUAL HEADS. A DETACHED 1000 SQFT GARAGE/WAREHOUSE WITH 20-FT CEILINGS & A PADDOCK FOR HORSES COMPLETES THIS EXCEPTIONAL PROPERTY. ALL IMPACT WINDOWS & DOORS THROUGHOUT!
Open House Schedule
-
Saturday, April 26, 202512:00 to 3:00 pm4/26/2025 12:00:00 PM +00:004/26/2025 3:00:00 PM +00:00Add to Calendar
Home Details
Home Type
- Single Family
Est. Annual Taxes
- $16,221
Year Built
- Built in 2007
Lot Details
- 2.44 Acre Lot
- Lot Dimensions are 165'x 645'
- West Facing Home
- Fenced
- Interior Lot
- Sprinkler System
- Fruit Trees
Property Views
- Water
- Garden
Home Design
- Mediterranean Architecture
- Spanish Tile Roof
Interior Spaces
- 5,103 Sq Ft Home
- 1-Story Property
- Vaulted Ceiling
- Ceiling Fan
- Skylights
- Blinds
- Entrance Foyer
- Family Room
- Sitting Room
- Formal Dining Room
- Den
- Utility Room
- Impact Glass
Kitchen
- Breakfast Bar
- Self-Cleaning Oven
- Electric Range
- Microwave
- Ice Maker
- Dishwasher
- Kitchen Island
- Disposal
Flooring
- Wood
- Marble
- Ceramic Tile
Bedrooms and Bathrooms
- 4 Main Level Bedrooms
- Walk-In Closet
- Dual Sinks
- Separate Shower in Primary Bathroom
Laundry
- Laundry Room
- Dryer
- Washer
Parking
- Covered Parking
- Circular Driveway
Schools
- Hawkes Bluff Elementary School
- Silver Trail Middle School
- West Broward High School
Utilities
- Central Heating and Cooling System
- Well
- Electric Water Heater
- Water Softener is Owned
- Septic Tank
Additional Features
- Room in yard for a pool
- Horses Allowed On Property
Listing and Financial Details
- Assessor Parcel Number 504035010182
Community Details
Overview
- Sunshine Ranches Subdivision
Recreation
- Horses Allowed in Community
Map
Home Values in the Area
Average Home Value in this Area
Tax History
| Year | Tax Paid | Tax Assessment Tax Assessment Total Assessment is a certain percentage of the fair market value that is determined by local assessors to be the total taxable value of land and additions on the property. | Land | Improvement |
|---|---|---|---|---|
| 2025 | $16,221 | $895,740 | -- | -- |
| 2024 | $11,643 | $870,500 | -- | -- |
| 2023 | $11,643 | $845,150 | $0 | $0 |
| 2022 | $4,751 | $820,540 | $0 | $0 |
| 2021 | $14,714 | $796,650 | $0 | $0 |
| 2020 | $14,533 | $785,660 | $0 | $0 |
| 2019 | $14,635 | $768,000 | $0 | $0 |
| 2018 | $18,779 | $1,003,510 | $0 | $0 |
| 2017 | $17,951 | $982,870 | $0 | $0 |
| 2016 | $17,771 | $962,660 | $0 | $0 |
| 2015 | $17,956 | $955,970 | $0 | $0 |
| 2014 | $17,985 | $948,390 | $0 | $0 |
| 2013 | -- | $934,380 | $372,610 | $561,770 |
Property History
| Date | Event | Price | Change | Sq Ft Price |
|---|---|---|---|---|
| 02/18/2025 02/18/25 | For Sale | $2,999,900 | -- | $588 / Sq Ft |
Deed History
| Date | Type | Sale Price | Title Company |
|---|---|---|---|
| Interfamily Deed Transfer | -- | None Available | |
| Interfamily Deed Transfer | -- | Attorney | |
| Warranty Deed | $100,000 | Attorney | |
| Interfamily Deed Transfer | -- | Attorney | |
| Quit Claim Deed | -- | -- | |
| Quit Claim Deed | $10,000 | -- | |
| Warranty Deed | $26,857 | -- |
Mortgage History
| Date | Status | Loan Amount | Loan Type |
|---|---|---|---|
| Open | $388,719 | New Conventional | |
| Previous Owner | $397,100 | New Conventional | |
| Previous Owner | $400,000 | New Conventional |
Similar Homes in the area
Source: BeachesMLS (Greater Fort Lauderdale)
MLS Number: F10483801
APN: 50-40-35-01-0182
- 5500 SW 128th Ave
- 0 SW 130th Ave Unit F10396693
- 12680 Countryside Terrace
- 5671 SW 130th Ave
- 13500 SW 55th St
- 12378 SW 52nd Ct
- 5750 James B Pirtle Ave
- 5025 Regency Isles Way
- 12371 SW 52nd St
- 12368 SW 51st Ct
- 5182 Lake Loop Rd
- 5280 SW 123rd Ave
- 13001 Lewin Ln
- 5112 SW 123rd Ave Unit 5122
- 12237 SW 52nd Place
- 5141 SW 122nd Terrace
- 5138 SW 122nd Terrace
- 5100 SW 135th Ave
- 12590 Griffin Rd
- 4600 SW 128th Ave


