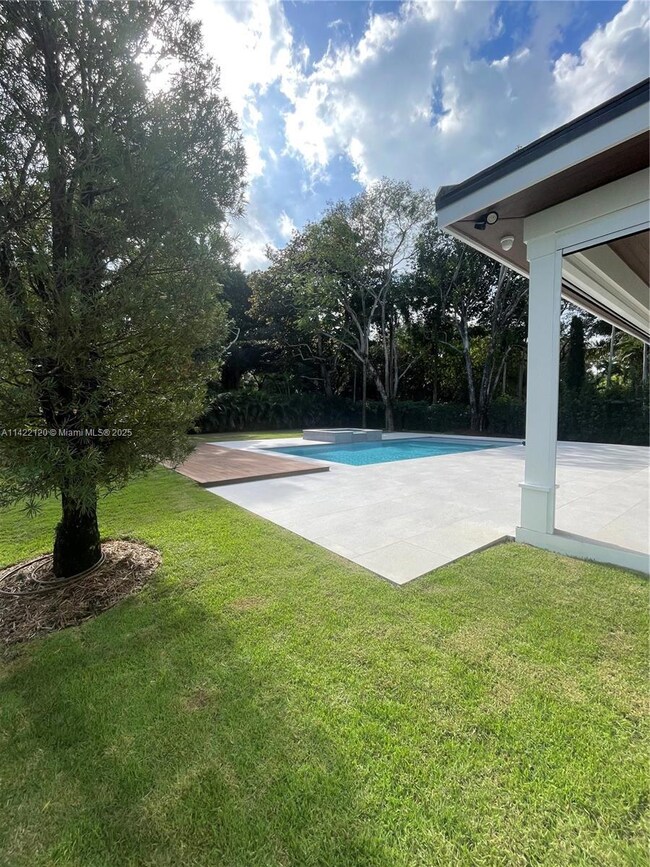
5290 SW 80th St Miami, FL 33143
South Miami-Kendall NeighborhoodHighlights
- New Construction
- In Ground Pool
- Garden View
- Sunset Elementary School Rated A
- Main Floor Bedroom
- Great Room
About This Home
As of March 2025Behind a stunning privacy wall in idyllic Ponce Davis sits a dreamy 6 bed/7 bath Modern Farmhouse. Built by award -winning Hollub Group, this stunning turnkey home offers the perfect blend of contemporary luxury and charming elegance.You'll find comfort and tranquility in every corner of this home, with flex spaces, a luxurious primary suite, all ensuite bedrooms & great entertaining & living spaces, highlighted by custom designs & finishes. High ceilings & natural light create an inviting atmosphere that seamlessly integrates the indoors w/ outdoors, overlooking the pool, summer kitchen & loggia. Thoughtfully curated custom gourmet kitchen with Sub-Zero & Wolf. This suburban retreat is an escape to a life of comfort, sophistication, & convenience. Elevator, generator. Available Q4/2024
Last Agent to Sell the Property
Compass Florida, LLC. Brokerage Phone: 305-305-0813 License #3144200

Home Details
Home Type
- Single Family
Est. Annual Taxes
- $17,000
Year Built
- Built in 2025 | New Construction
Lot Details
- 0.48 Acre Lot
- North Facing Home
- Property is zoned 2300
Parking
- 2 Car Attached Garage
- Driveway
- Guest Parking
- Open Parking
Property Views
- Garden
- Pool
Home Design
- Elevated Home
- Slab Foundation
- Flat Tile Roof
Interior Spaces
- 6,361 Sq Ft Home
- 2-Story Property
- Built-In Features
- Ceiling Fan
- Great Room
- Open Floorplan
- Den
Kitchen
- Breakfast Area or Nook
- Built-In Oven
- Gas Range
- Dishwasher
- Cooking Island
- Disposal
Bedrooms and Bathrooms
- 6 Bedrooms
- Main Floor Bedroom
- Primary Bedroom Upstairs
- Closet Cabinetry
- 7 Full Bathrooms
- Bathtub
- Shower Only
Laundry
- Laundry in Utility Room
- Washer and Dryer Hookup
Home Security
- High Impact Windows
- High Impact Door
- Fire and Smoke Detector
Accessible Home Design
- Accessible Elevator Installed
Eco-Friendly Details
- Energy-Efficient Appliances
- Energy-Efficient HVAC
- Energy-Efficient Insulation
Outdoor Features
- In Ground Pool
- Exterior Lighting
- Outdoor Grill
Schools
- Sunset Elementary School
- Ponce De Leon Middle School
- Coral Gables High School
Utilities
- Forced Air Zoned Heating and Cooling System
- Generator Hookup
- Gas Water Heater
- Septic Tank
Community Details
- No Home Owners Association
- W T Hardee S Sub Subdivision
Listing and Financial Details
- Assessor Parcel Number 30-41-31-003-0023
Map
Home Values in the Area
Average Home Value in this Area
Property History
| Date | Event | Price | Change | Sq Ft Price |
|---|---|---|---|---|
| 03/14/2025 03/14/25 | Sold | $8,050,000 | -2.4% | $1,266 / Sq Ft |
| 02/27/2025 02/27/25 | Pending | -- | -- | -- |
| 07/26/2023 07/26/23 | For Sale | $8,250,000 | -- | $1,297 / Sq Ft |
Tax History
| Year | Tax Paid | Tax Assessment Tax Assessment Total Assessment is a certain percentage of the fair market value that is determined by local assessors to be the total taxable value of land and additions on the property. | Land | Improvement |
|---|---|---|---|---|
| 2024 | $19,347 | $1,699,542 | $1,699,542 | -- |
| 2023 | $19,347 | $1,074,288 | $0 | $0 |
| 2022 | $16,804 | $976,626 | $0 | $0 |
Deed History
| Date | Type | Sale Price | Title Company |
|---|---|---|---|
| Warranty Deed | -- | Empire Title | |
| Warranty Deed | -- | None Listed On Document |
Similar Homes in the area
Source: MIAMI REALTORS® MLS
MLS Number: A11422120
APN: 30-4131-003-0023
- 5286 SW 80th St
- 7975 SW 52nd Ct
- 7930 SW 52nd Ct
- 5396 SW 80th St
- 8150 SW 52nd Ave
- 7925 SW 54th Ave
- 7950 SW 54th Ave
- 7900 SW 54th Ave
- 7821 SW 54th Ct
- 7765 SW 54th Ct Unit 7765
- 5500 SW 80th St
- 7531 SW 52nd Ct
- 4950 SW 82nd St
- 5605 SW 80th St Unit 98B
- 5590 SW 78th St Unit 135D
- 8010 Ponce de Leon Rd
- 5100 SW 85th St
- 5140 SW 73rd Terrace
- 7240 SW 53rd Ave
- 5701 SW 82nd St






