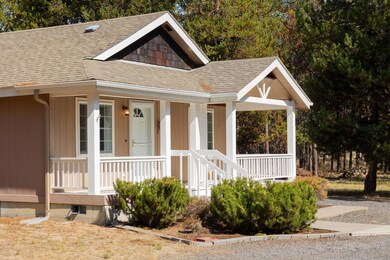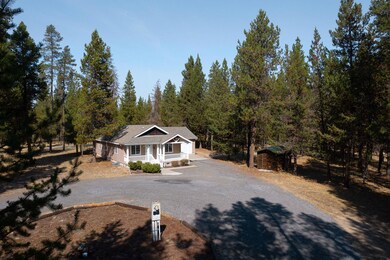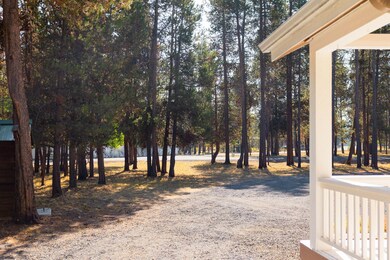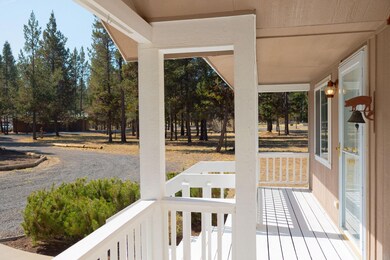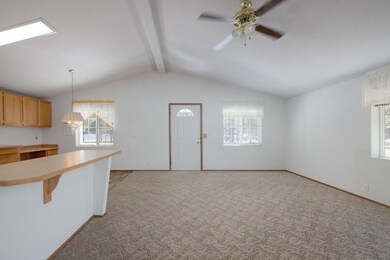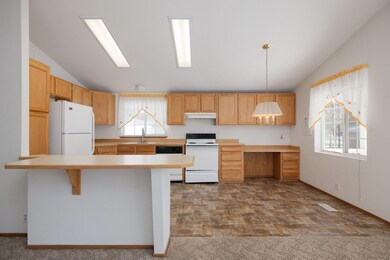
52900 Forest Rd La Pine, OR 97739
Highlights
- RV Access or Parking
- Wooded Lot
- Ranch Style House
- Deck
- Territorial View
- Corner Lot
About This Home
As of November 2024Welcome to your serene 1.40-acre corner lot, featuring a fenced backyard, a convenient circle driveway, and an RV parking area with hookups. The property also includes two well-maintained sheds for extra storage.
Step inside this charming home from the freshly painted front porch, and you are greeted by an inviting open great room, boasting vaulted ceilings and a ceiling fan. The well-appointed kitchen has an island with an eating bar, built-in desk, and dining area perfect for gatherings.
This home offers three comfortable bedrooms, with the primary suite at the back for added privacy. The primary bedroom features a walk-in closet and a walk-in shower. All bedrooms have ceiling fans for your comfort.
Come home to the delightful neighborhood of Lazy River South, complete with a golf course and the Deschutes River running through it.
Property Details
Home Type
- Mobile/Manufactured
Est. Annual Taxes
- $1,769
Year Built
- Built in 1998
Lot Details
- 1.4 Acre Lot
- No Common Walls
- Corner Lot
- Level Lot
- Wooded Lot
Parking
- 2 Car Attached Garage
- Workshop in Garage
- Garage Door Opener
- Gravel Driveway
- RV Access or Parking
Property Views
- Territorial
- Neighborhood
Home Design
- Ranch Style House
- Block Foundation
- Composition Roof
- Modular or Manufactured Materials
Interior Spaces
- 1,248 Sq Ft Home
- Vinyl Clad Windows
- Living Room
- Laundry Room
Kitchen
- Eat-In Kitchen
- Range
- Microwave
- Dishwasher
- Disposal
Flooring
- Carpet
- Vinyl
Bedrooms and Bathrooms
- 3 Bedrooms
- 2 Full Bathrooms
Home Security
- Carbon Monoxide Detectors
- Fire and Smoke Detector
Outdoor Features
- Deck
- Shed
Schools
- Rosland Elementary School
- Lapine Middle School
- Lapine Sr High School
Mobile Home
- Manufactured Home With Land
Utilities
- No Cooling
- Forced Air Heating System
- Well
- Water Heater
- Sand Filter Approved
- Septic Tank
Community Details
- No Home Owners Association
- Built by Fuqua
- Lazy River Subdivision
Listing and Financial Details
- Tax Lot 04400
- Assessor Parcel Number 127040
Map
Home Values in the Area
Average Home Value in this Area
Property History
| Date | Event | Price | Change | Sq Ft Price |
|---|---|---|---|---|
| 11/22/2024 11/22/24 | Sold | $370,000 | +1.4% | $296 / Sq Ft |
| 10/21/2024 10/21/24 | Pending | -- | -- | -- |
| 10/18/2024 10/18/24 | For Sale | $365,000 | -- | $292 / Sq Ft |
About the Listing Agent

Jaynee began her real estate career back in 1992. She has built a reputation over the years of taking care of her clients in a way that brings them back repeatedly. Over the years her business has been built on repeat and referral clients. She is a long time Bend resident having moved here in 1974. Jaynee believes she has been lucky enough to grow up in paradise and enjoy the recreational opportunities that our area provides. Her small town has grown up and she enjoys sharing its attributes
Jaynee's Other Listings
Source: Southern Oregon MLS
MLS Number: 220191596
- 52875 Timber Lane Loop
- 53010 Bridge Dr
- 53094 Loop Dr
- 53011 Loop Dr
- 52995 Riverview Dr
- 16762 Sandy Ct
- 16768 Sandy Ct
- 16781 Cagle Rd
- 16760 Pine Place
- 52657 Skidgel Rd
- 52531 Lost Ponderosa Rd
- 17033 Cagle Rd
- 52495 Lost Ponderosa Rd
- 0 Skidgel Rd Unit 220152152
- 52576 Skidgel Rd
- 16151 South Dr
- 52630 Railroad St
- 16631 Serpentine Dr
- 52663 Drafter Rd
- 52611 Pam Ln

