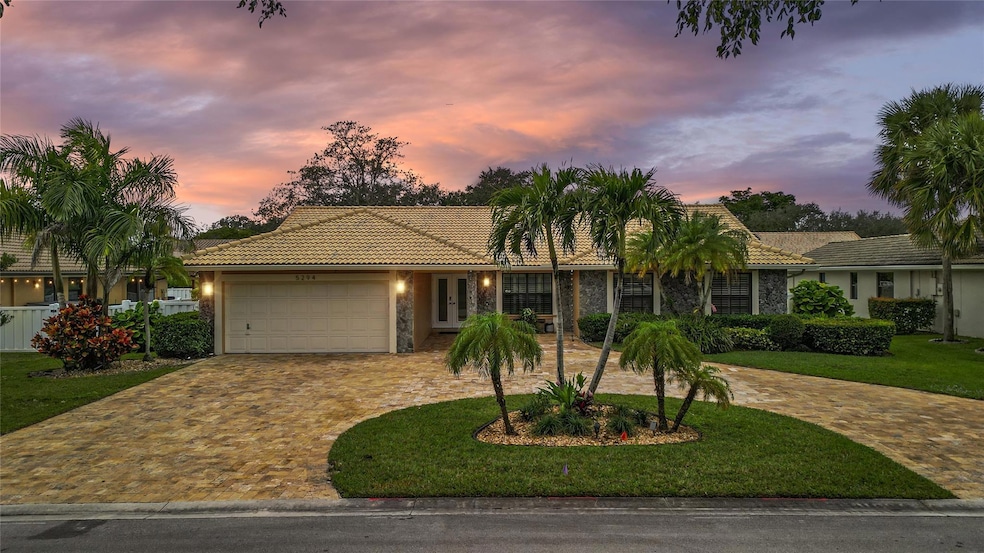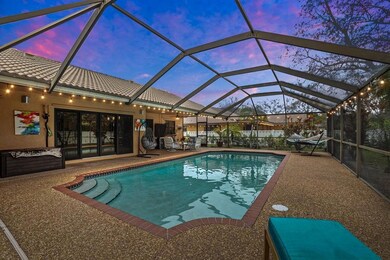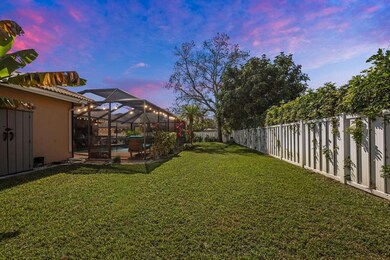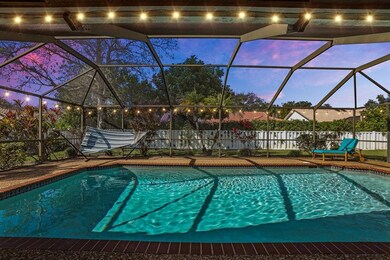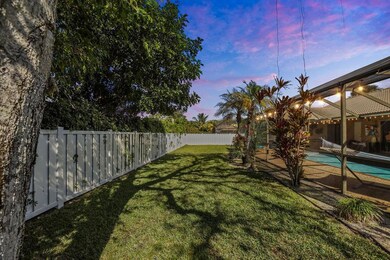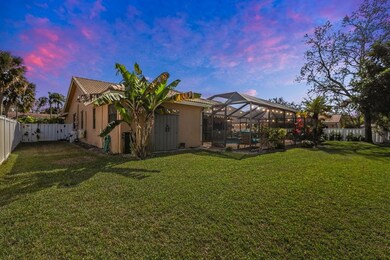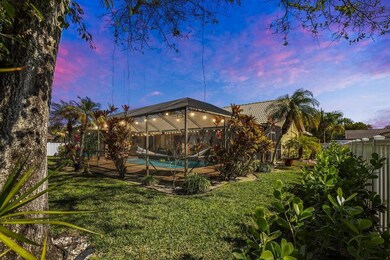
5294 NW 84th Way Coral Springs, FL 33067
Pine Ridge NeighborhoodHighlights
- Saltwater Pool
- Screened Porch
- Circular Driveway
- Garden View
- Den
- Plantation Shutters
About This Home
As of March 2025Welcome to this stunning 4-bedroom, 2-bath home that perfectly blends charm & elegance. The home boasts incredible curb appeal with beautiful ceramic tile flooring and neutral-colored walls highlighted by charming chandeliers, barn door & french door. A dedicated music flex room adds an extra touch of coziness. Spacios bedroom with walk-in closets, two cabana baths, plantation shutters, a high-end kitchen with wood cabentry & newer appliances plus new washer & dryer in private laundry area, screened-in pool and a covered patio. A generously sized lot with auto sprinkler system and a great green grass areas for pets and plants. The home is equipped with impact windows and doors, fully new fenced yard and an additional splitter AC in the main suit for extra confort! Plus a home purifier.
Home Details
Home Type
- Single Family
Est. Annual Taxes
- $10,543
Year Built
- Built in 1987
Lot Details
- 10,625 Sq Ft Lot
- South Facing Home
- Fenced
- Sprinkler System
- Property is zoned RS-4
HOA Fees
- $58 Monthly HOA Fees
Parking
- 2 Car Attached Garage
- Garage Door Opener
- Circular Driveway
Property Views
- Garden
- Pool
Home Design
- Spanish Tile Roof
Interior Spaces
- 2,218 Sq Ft Home
- 1-Story Property
- Ceiling Fan
- Plantation Shutters
- Den
- Screened Porch
- Utility Room
Kitchen
- Self-Cleaning Oven
- Electric Range
- Microwave
- Ice Maker
- Dishwasher
- Disposal
Flooring
- Laminate
- Ceramic Tile
Bedrooms and Bathrooms
- 4 Main Level Bedrooms
- Walk-In Closet
- 2 Full Bathrooms
Laundry
- Laundry Room
- Dryer
- Washer
Pool
- Saltwater Pool
- Screen Enclosure
Outdoor Features
- Patio
Schools
- Coral Park Elementary School
- Forest Glen Middle School
Utilities
- Central Heating and Cooling System
- Electric Water Heater
- Water Purifier
Community Details
- Pine Ridge 112 37 B Subdivision
Listing and Financial Details
- Assessor Parcel Number 484110015650
Map
Home Values in the Area
Average Home Value in this Area
Property History
| Date | Event | Price | Change | Sq Ft Price |
|---|---|---|---|---|
| 03/28/2025 03/28/25 | Sold | $740,000 | -3.3% | $334 / Sq Ft |
| 02/25/2025 02/25/25 | Pending | -- | -- | -- |
| 01/24/2025 01/24/25 | For Sale | $765,000 | +38.3% | $345 / Sq Ft |
| 03/30/2021 03/30/21 | Sold | $553,000 | -2.8% | $249 / Sq Ft |
| 02/28/2021 02/28/21 | Pending | -- | -- | -- |
| 01/22/2021 01/22/21 | For Sale | $569,000 | +30.8% | $257 / Sq Ft |
| 02/03/2017 02/03/17 | Sold | $435,000 | -3.3% | $196 / Sq Ft |
| 01/04/2017 01/04/17 | Pending | -- | -- | -- |
| 10/14/2016 10/14/16 | For Sale | $450,000 | +21.6% | $202 / Sq Ft |
| 10/25/2013 10/25/13 | Sold | $370,000 | -1.3% | $166 / Sq Ft |
| 09/25/2013 09/25/13 | Pending | -- | -- | -- |
| 08/23/2013 08/23/13 | For Sale | $374,800 | -- | $168 / Sq Ft |
Tax History
| Year | Tax Paid | Tax Assessment Tax Assessment Total Assessment is a certain percentage of the fair market value that is determined by local assessors to be the total taxable value of land and additions on the property. | Land | Improvement |
|---|---|---|---|---|
| 2025 | $10,818 | $531,280 | -- | -- |
| 2024 | $10,543 | $516,310 | -- | -- |
| 2023 | $10,543 | $501,280 | $0 | $0 |
| 2022 | $10,058 | $486,680 | $85,000 | $401,680 |
| 2021 | $5,509 | $269,150 | $0 | $0 |
| 2020 | $5,344 | $265,440 | $0 | $0 |
| 2019 | $5,210 | $257,520 | $0 | $0 |
| 2018 | $4,879 | $252,720 | $0 | $0 |
| 2017 | $6,861 | $348,930 | $0 | $0 |
| 2016 | $6,524 | $341,760 | $0 | $0 |
| 2015 | $6,630 | $339,390 | $0 | $0 |
| 2014 | $6,574 | $336,700 | $0 | $0 |
| 2013 | -- | $291,380 | $85,000 | $206,380 |
Mortgage History
| Date | Status | Loan Amount | Loan Type |
|---|---|---|---|
| Open | $592,000 | New Conventional | |
| Previous Owner | $442,400 | New Conventional | |
| Previous Owner | $95,000 | New Conventional | |
| Previous Owner | -- | No Value Available | |
| Previous Owner | $357,622 | New Conventional | |
| Previous Owner | $278,010 | New Conventional | |
| Previous Owner | $281,600 | Purchase Money Mortgage | |
| Previous Owner | $155,000 | Unknown | |
| Previous Owner | $45,000 | Credit Line Revolving | |
| Previous Owner | $161,000 | No Value Available |
Deed History
| Date | Type | Sale Price | Title Company |
|---|---|---|---|
| Warranty Deed | $740,000 | Attorneys Signature Title | |
| Warranty Deed | $553,000 | Florida Ttl & Guarantee Agcy | |
| Warranty Deed | $435,000 | Title Partners Of South Flor | |
| Deed | $100 | -- | |
| Warranty Deed | $370,000 | Stewart Title Ocmpany | |
| Warranty Deed | $352,000 | Attorney | |
| Interfamily Deed Transfer | -- | Attorney | |
| Warranty Deed | $179,000 | -- | |
| Warranty Deed | $120,607 | -- |
About the Listing Agent

Thank you for taking the time to read my bio. It's been an absolute pleasure helping hundreds of families with buying, selling, and investing in the beautiful South Florida real estate market.
I make it a priority to stay up-to-date with market trends, real estate marketing, and real estate law to ensure that I am a valuable partner for you and your family. Throughout my experience in this wonderful field, I've gained invaluable lessons and expertise that I strive to pass on through the
Sandra's Other Listings
Source: BeachesMLS (Greater Fort Lauderdale)
MLS Number: F10482859
APN: 48-41-10-01-5650
- 8551 NW 53rd Ct
- 8580 NW 52nd Place
- 5466 NW 85th Ave
- 5449 NW 86th Terrace
- 5100 NW 83rd Ln
- 8360 NW 51st Ct
- 5372 Pine Cir
- 8663 NW 50th Dr
- 5486 Pine Ln
- 8270 NW 49th Manor
- 8395 NW 57th Dr
- 5624 NW 87th Way
- 8325 NW 57th Dr
- 5661 Riverside Dr Unit 206B7
- 5641 Riverside Dr Unit 204B1
- 5801 Riverside Dr Unit 202B3
- 5841 Riverside Dr Unit 106A3
- 5801 Riverside Dr Unit 101B3
- 5377 NW 80th Terrace
- 8220 NW 49th Ct
