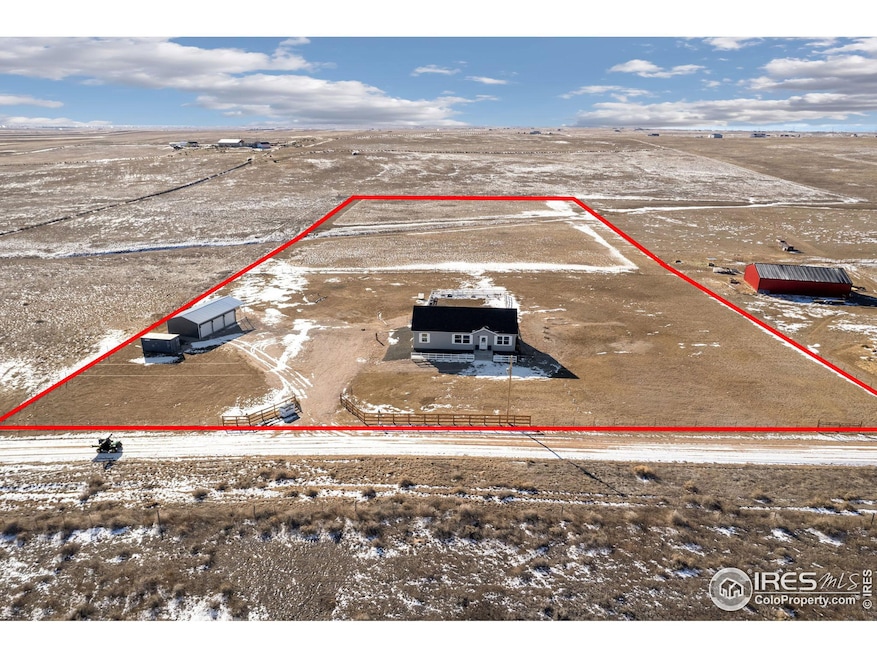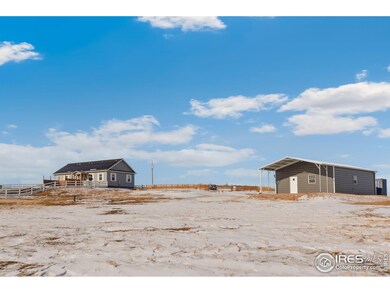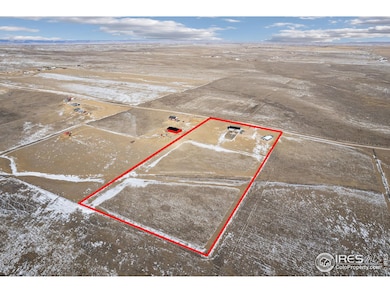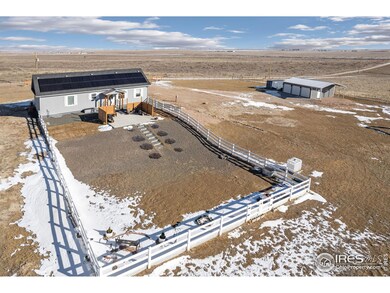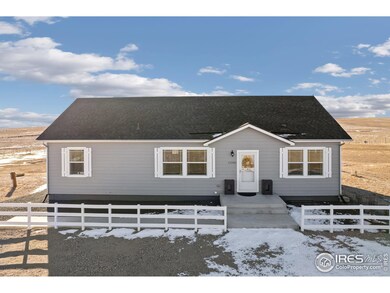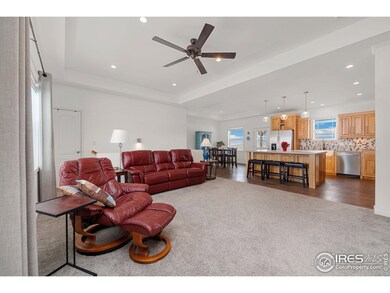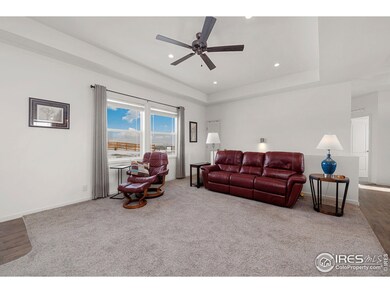
Highlights
- Horses Allowed On Property
- Open Floorplan
- Contemporary Architecture
- Solar Power System
- Mountain View
- No HOA
About This Home
As of April 2025Escape to the tranquility of country living on this sprawling 8-acre property where nature's beauty is your daily scenery! The well-maintained modular home is perfect for relaxed living, offering both comfort and flexibility in every corner. Inside, you'll be greeted by an open-concept living area that flows seamlessly into the kitchen and dining areas, maintaining a bright and airy feel throughout the home. The spacious kitchen impresses with stainless steel appliances, a tiled backsplash, and a massive island with seating, ideal for casual meals or entertaining guests. The split-bedroom design places the expansive primary suite away from the two additional bedrooms for added privacy. It features tray ceilings, a spa-like ensuite bath, and a walk-in closet for all your wardrobe essentials. An unfinished basement presents endless possibilities for expansion or can be used as additional storage space, adding flexibility to meet your changing needs. Outside, savor views of your acreage and the countryside from the expansive concrete patio. The property caters to animal lovers, with a fully fenced landscape that includes a separate fenced area for grazing and a dog-friendly enclosure attached to the house. A large 35' x 24' shop also adds to the property's appeal, offering space for vehicles, storage, and projects, with room to spare for tools and equipment. The solar panels installed significantly reduce monthly utility bills to a minimal amount, with PV REA serving as a reliable backup. Located with easy access to Wellington, Fort Collins, and Cheyenne, enjoy the peace and beauty of rural living with the convenience of nearby urban amenities.
Home Details
Home Type
- Single Family
Est. Annual Taxes
- $1,295
Year Built
- Built in 2020
Lot Details
- 8 Acre Lot
- Property fronts a county road
- Property fronts an easement
- Unincorporated Location
- Fenced
- Property is zoned AG
Parking
- 3 Car Detached Garage
Home Design
- Contemporary Architecture
- Composition Roof
- Composition Shingle
Interior Spaces
- 1,650 Sq Ft Home
- 1-Story Property
- Open Floorplan
- Ceiling height of 9 feet or more
- Ceiling Fan
- Double Pane Windows
- Mountain Views
- Unfinished Basement
- Basement Fills Entire Space Under The House
Kitchen
- Electric Oven or Range
- Microwave
- Dishwasher
- Kitchen Island
Flooring
- Carpet
- Laminate
Bedrooms and Bathrooms
- 3 Bedrooms
- Split Bedroom Floorplan
- Walk-In Closet
- 2 Full Bathrooms
- Primary bathroom on main floor
Laundry
- Laundry on main level
- Dryer
- Washer
Home Security
- Radon Detector
- Storm Doors
Eco-Friendly Details
- Energy-Efficient HVAC
- Solar Power System
Outdoor Features
- Patio
- Separate Outdoor Workshop
Schools
- Highland Elementary And Middle School
- Highland School
Horse Facilities and Amenities
- Horses Allowed On Property
Utilities
- Forced Air Heating and Cooling System
- Water Softener is Owned
- Septic System
Community Details
- No Home Owners Association
- Outside City Limits Subdivision
Listing and Financial Details
- Assessor Parcel Number R8960080
Map
Home Values in the Area
Average Home Value in this Area
Property History
| Date | Event | Price | Change | Sq Ft Price |
|---|---|---|---|---|
| 04/07/2025 04/07/25 | Sold | $600,000 | 0.0% | $364 / Sq Ft |
| 03/14/2025 03/14/25 | Price Changed | $600,000 | -2.3% | $364 / Sq Ft |
| 03/06/2025 03/06/25 | Price Changed | $613,900 | -0.4% | $372 / Sq Ft |
| 02/27/2025 02/27/25 | Price Changed | $616,400 | -0.4% | $374 / Sq Ft |
| 02/19/2025 02/19/25 | Price Changed | $618,900 | -0.2% | $375 / Sq Ft |
| 02/08/2025 02/08/25 | Price Changed | $619,900 | -0.8% | $376 / Sq Ft |
| 01/10/2025 01/10/25 | For Sale | $625,000 | +15.7% | $379 / Sq Ft |
| 09/22/2021 09/22/21 | Off Market | $540,000 | -- | -- |
| 06/18/2021 06/18/21 | Sold | $540,000 | -3.6% | $345 / Sq Ft |
| 05/10/2021 05/10/21 | For Sale | $560,000 | -- | $358 / Sq Ft |
Tax History
| Year | Tax Paid | Tax Assessment Tax Assessment Total Assessment is a certain percentage of the fair market value that is determined by local assessors to be the total taxable value of land and additions on the property. | Land | Improvement |
|---|---|---|---|---|
| 2024 | $1,295 | $29,980 | $250 | $29,730 |
| 2023 | $1,295 | $30,240 | $250 | $29,990 |
| 2022 | $1,293 | $25,160 | $260 | $24,900 |
| 2021 | $15 | $290 | $290 | $0 |
| 2020 | $15 | $280 | $280 | $0 |
| 2019 | $16 | $280 | $280 | $0 |
Mortgage History
| Date | Status | Loan Amount | Loan Type |
|---|---|---|---|
| Open | $480,000 | VA |
Deed History
| Date | Type | Sale Price | Title Company |
|---|---|---|---|
| Special Warranty Deed | $600,000 | Htc (Heritage Title) | |
| Interfamily Deed Transfer | -- | None Available | |
| Interfamily Deed Transfer | -- | None Available | |
| Warranty Deed | -- | First American Title |
Similar Homes in Nunn, CO
Source: IRES MLS
MLS Number: 1024389
APN: R8960080
- 52936 County Road 21
- 10010 County Road 110
- 10133 County Road 110
- 0 County Road 110
- 8811 County Road 106
- 55102 County Road 21
- 0 County Road 21 Unit REC8983743
- 54175 County Road 27
- 51375 County Road 27
- 7396 County Road 106
- 0 Weld County Road 104 Rd Unit 1030804
- 0 Lot 3 Wcr 15
- 0 Lot 5 Wcr 15
- 8202 County Road 102
- 0 County Road 114
- 0 Lot 6 Wcr 15
- 6985 County Road 104
- 49055 County Road 17
- 1011 Birch St
- 0 County Road 116 Unit REC9532675
