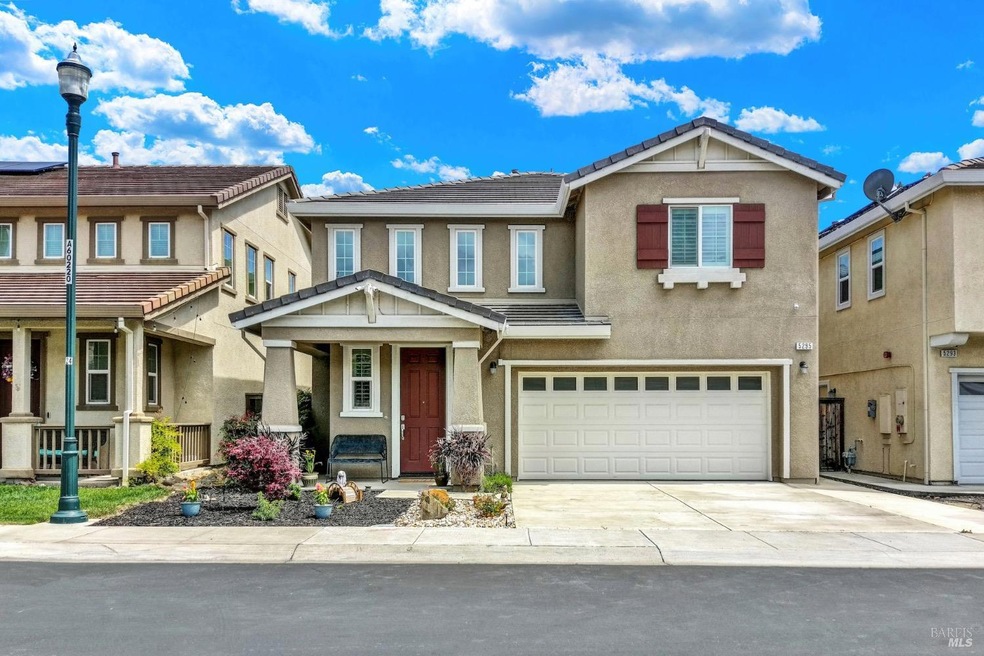
5295 Gramercy Cir Fairfield, CA 94533
Highlights
- Solar Power System
- Loft
- Quartz Countertops
- Vanden High School Rated A-
- Great Room
- Formal Dining Room
About This Home
As of October 2024Over $60k in upgrades included in this Gorgeous home in desirable Travis School District. Home features OWNED solar. Three bedrooms plus a LOFT! Premium lot with more privacy as there is no rear neighbor. Designer upgrades throughout. Kitchen has beautiful extended quartz island and tile backsplash. There are soft close cabinets, pull out pantry cabinet organizer, stainless steel appliances with gas stove, built in microwave and dishwasher. Formal dining area with white corner cabinet which will stay. Living room is spacious and with modern fireplace mantel giving a look of upscale elegance. Recessed lighting throughout and exquisite custom plantation shutters added. Upstairs has a loft area being used as a home office space. Master bedroom is tranquil with tray ceiling feature and two dimmable switch lights above the bed. Master bathroom room is Stunning with upgraded engineered marble design shower enclosure and counters. This gives the elegance of marble and granite stones with greater durability. Duals sinks, jetted tub and large walk-in closet! Upgraded carpet and padding stairs. Wrought Iron stair rails. Backyard is landscaped with stamped concrete and tiled retaining wall for additional seating or for planters.
Home Details
Home Type
- Single Family
Est. Annual Taxes
- $7,885
Year Built
- Built in 2014
Lot Details
- 3,341 Sq Ft Lot
- Wood Fence
- Landscaped
- Low Maintenance Yard
HOA Fees
- $118 Monthly HOA Fees
Parking
- 2 Car Attached Garage
- Front Facing Garage
- Garage Door Opener
Home Design
- Slab Foundation
- Tile Roof
- Stucco
Interior Spaces
- 1,950 Sq Ft Home
- 2-Story Property
- Great Room
- Living Room with Fireplace
- Formal Dining Room
- Loft
Kitchen
- Built-In Gas Oven
- Gas Cooktop
- Microwave
- Dishwasher
- Kitchen Island
- Quartz Countertops
- Disposal
Flooring
- Carpet
- Tile
Bedrooms and Bathrooms
- 3 Bedrooms
- Primary Bedroom Upstairs
- Walk-In Closet
- Bathroom on Main Level
- Dual Sinks
- Bathtub with Shower
Laundry
- Laundry in unit
- Dryer
- Washer
Home Security
- Carbon Monoxide Detectors
- Fire and Smoke Detector
Additional Features
- Solar Power System
- Central Heating and Cooling System
Listing and Financial Details
- Assessor Parcel Number 0166-303-270
Community Details
Overview
- Association fees include common areas, ground maintenance, management, security
- Madison Park HOA, Phone Number (925) 371-5700
Recreation
- Park
Map
Home Values in the Area
Average Home Value in this Area
Property History
| Date | Event | Price | Change | Sq Ft Price |
|---|---|---|---|---|
| 10/10/2024 10/10/24 | Sold | $615,000 | -1.3% | $315 / Sq Ft |
| 09/18/2024 09/18/24 | Pending | -- | -- | -- |
| 08/21/2024 08/21/24 | Price Changed | $623,000 | -1.0% | $319 / Sq Ft |
| 08/05/2024 08/05/24 | Price Changed | $629,000 | -1.6% | $323 / Sq Ft |
| 07/26/2024 07/26/24 | For Sale | $639,000 | -- | $328 / Sq Ft |
Tax History
| Year | Tax Paid | Tax Assessment Tax Assessment Total Assessment is a certain percentage of the fair market value that is determined by local assessors to be the total taxable value of land and additions on the property. | Land | Improvement |
|---|---|---|---|---|
| 2024 | $7,885 | $503,355 | $117,825 | $385,530 |
| 2023 | $7,735 | $493,486 | $115,515 | $377,971 |
| 2022 | $7,504 | $483,810 | $113,250 | $370,560 |
| 2021 | $7,366 | $474,325 | $111,030 | $363,295 |
| 2020 | $7,227 | $469,462 | $109,892 | $359,570 |
| 2019 | $7,111 | $460,258 | $107,738 | $352,520 |
| 2018 | $6,999 | $451,234 | $105,626 | $345,608 |
| 2017 | $6,793 | $442,387 | $103,555 | $338,832 |
| 2016 | $6,693 | $433,714 | $101,525 | $332,189 |
| 2015 | $6,580 | $427,200 | $100,000 | $327,200 |
| 2014 | $3,358 | $155,044 | $155,000 | $44 |
Mortgage History
| Date | Status | Loan Amount | Loan Type |
|---|---|---|---|
| Open | $215,000 | New Conventional | |
| Previous Owner | $386,000 | New Conventional | |
| Previous Owner | $390,491 | FHA | |
| Previous Owner | $373,422 | FHA |
Deed History
| Date | Type | Sale Price | Title Company |
|---|---|---|---|
| Grant Deed | $615,000 | Fidelity National Title | |
| Deed | -- | None Listed On Document | |
| Gift Deed | -- | None Listed On Document | |
| Interfamily Deed Transfer | $195,500 | Old Republic Title Company | |
| Interfamily Deed Transfer | $178,000 | Old Republic Title Company | |
| Grant Deed | $432,500 | First American Title Company | |
| Interfamily Deed Transfer | -- | First American Title |
Similar Homes in Fairfield, CA
Source: Bay Area Real Estate Information Services (BAREIS)
MLS Number: 324059033
APN: 0166-303-270
- 2729 Soho Ln
- 2518 Freitas Way
- 5763 Pond Lily Way
- 5278 Jacque Bell Ln
- 2474 Founders Place
- 2428 Periwinkle Place
- 5014 Brown Ln
- 2456 Hanson Dr
- 2544 Big Sky Dr
- 2545 Cyan Dr
- 2550 Amaranth Place
- 5963 Big Sky Dr
- 5956 Big Sky Dr
- 2464 Lake Club Dr
- 2428 Artisan Way
- 2510 Cyan Dr Unit 2
- 2436 Chuck Hammond Dr
- 2266 NE Solace Vista None
- 2353 White Dr
- 2351 Digerud Dr
