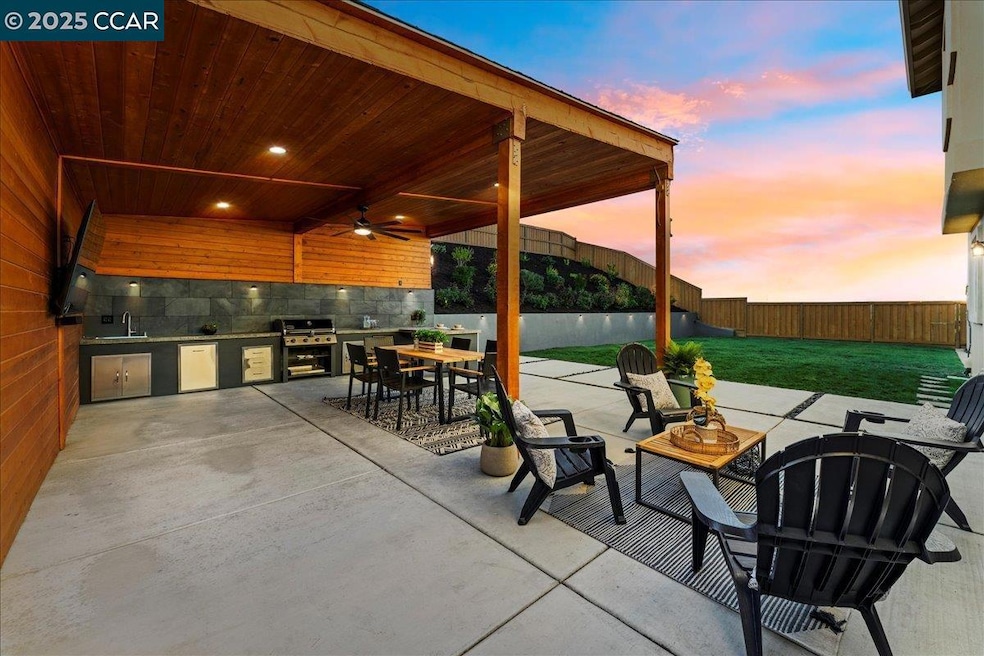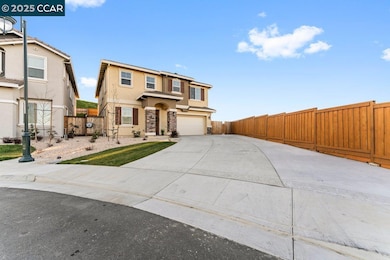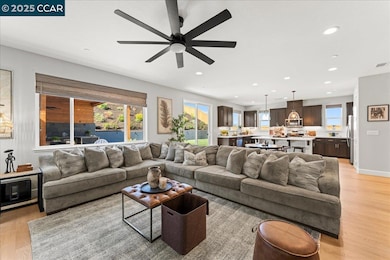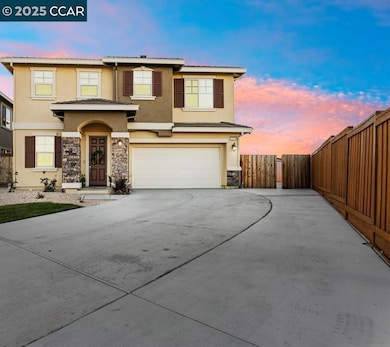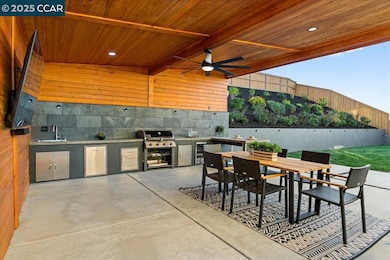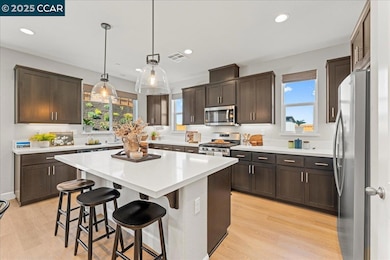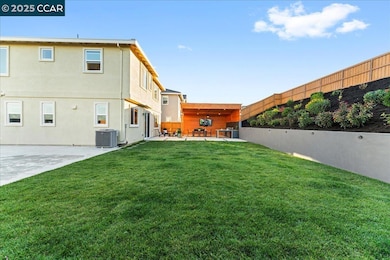
5296 Waterleaf Ln Fairfield, CA 94534
Estimated payment $5,917/month
Highlights
- RV or Boat Parking
- Solar Power System
- Views of Mount Diablo
- Green Valley Middle School Rated A-
- Updated Kitchen
- Contemporary Architecture
About This Home
Special Offer: Seller-approved credit to help lower your interest rate – ask for details! Better Than New | No HOA | No Special Assessments Less than 2 years old and fully upgraded—everything you’d want is already done. Over $100K in premium upgrades. Paid-off solar. Tesla charging station hook up. Dual zone heating and air. Luxury vinyl flooring. Smart home system with Google Home or Alexa controls. The backyard is the showstopper—brand new landscaping with grass, hardscape, and lighting. Enjoy a fully functional outdoor living space with a custom kitchen featuring built-in BBQ, sink, plumbing, and electricity under a covered patio. All on an automated sprinkler system for easy maintenance. Perfect for entertaining or everyday luxury living. Huge side yard with RV/boat access with new storage shed, oversized driveway, and only one neighbor, offering privacy and space. Upgraded appliances, modern fixtures, energy-efficient systems. Move-in ready—skip the builder delays. Inside, enjoy an upstairs loft for extra living space and a spacious primary suite with a spa-like bath, soaking tub, walk-in shower, dual sinks, and a large closet. Prime location—20-30 minutes to Napa, Walnut Creek, Vacaville, or Richmond. Close to parks, schools, shopping, and major commuter routes.
Home Details
Home Type
- Single Family
Year Built
- Built in 2023
Lot Details
- 8,759 Sq Ft Lot
- Fenced
- Landscaped
- Corner Lot
- Back and Front Yard
Parking
- 2 Car Direct Access Garage
- Garage Door Opener
- Off-Street Parking
- RV or Boat Parking
Property Views
- Mount Diablo
- Hills
Home Design
- Contemporary Architecture
- Slab Foundation
- Stucco
Interior Spaces
- 2-Story Property
- Fireplace With Gas Starter
- ENERGY STAR Qualified Windows
- Insulated Windows
- Family Room with Fireplace
- Family Room Off Kitchen
- Dining Area
- Home Office
Kitchen
- Updated Kitchen
- Eat-In Kitchen
- Gas Range
- Free-Standing Range
- Stone Countertops
- Disposal
Flooring
- Carpet
- Tile
Bedrooms and Bathrooms
- 4 Bedrooms
Laundry
- 220 Volts In Laundry
- Gas Dryer Hookup
Home Security
- Smart Home
- Fire and Smoke Detector
- Fire Sprinkler System
Eco-Friendly Details
- Energy-Efficient Lighting
- ENERGY STAR Qualified Equipment
- Solar Power System
- Solar owned by seller
Outdoor Features
- Shed
Utilities
- Zoned Heating and Cooling
- Heating System Uses Natural Gas
- Thermostat
- Electricity To Lot Line
- Tankless Water Heater
- Gas Water Heater
Community Details
- No Home Owners Association
- Contra Costa Association
- Cordelia Subdivision
Listing and Financial Details
- Assessor Parcel Number 0180421230
Map
Home Values in the Area
Average Home Value in this Area
Property History
| Date | Event | Price | Change | Sq Ft Price |
|---|---|---|---|---|
| 04/01/2025 04/01/25 | Pending | -- | -- | -- |
| 03/26/2025 03/26/25 | For Sale | $899,000 | -- | $306 / Sq Ft |
Similar Homes in Fairfield, CA
Source: Contra Costa Association of REALTORS®
MLS Number: 41090920
- 5244 Comfrey St
- 545 Havenhill Rd
- 551 Yarrow Ct
- 4820 Greenridge Ct
- 5260 Valerian Dr
- 5244 Valerian Dr
- 5265 Trophy Dr
- 5002 Greenwood Ct
- 5069 Brookdale Cir
- 582 Mural Ln
- 735 Heritage Ave
- 5296 Antiquity Cir
- 0 Green Valley Rd Unit 324072924
- 511 Malvasia Ct
- 842 Vintage Ave
- 4844 Birkdale Cir
- 4732 Opus Cir
- 5090 Grass Valley Ct
- 4737 Opus Cir
- 4741 Opus Cir
