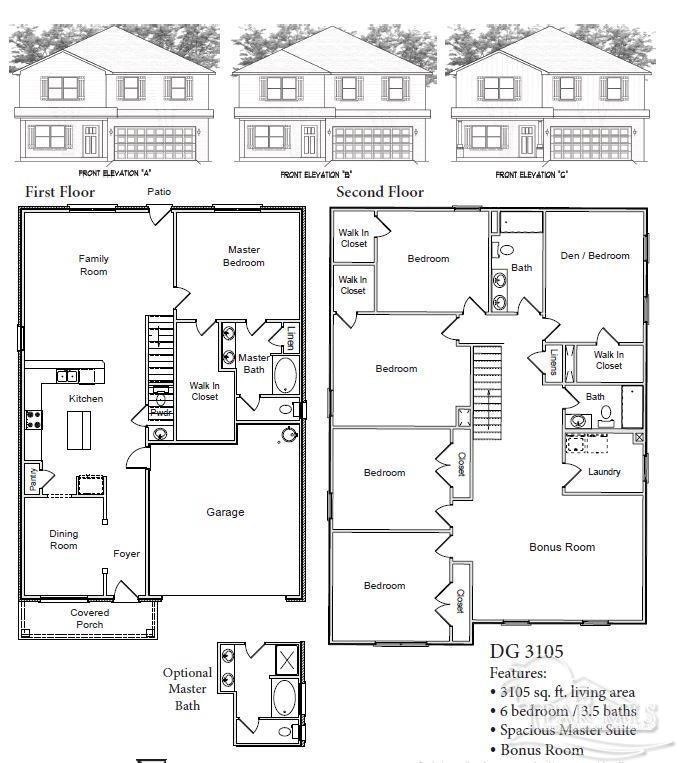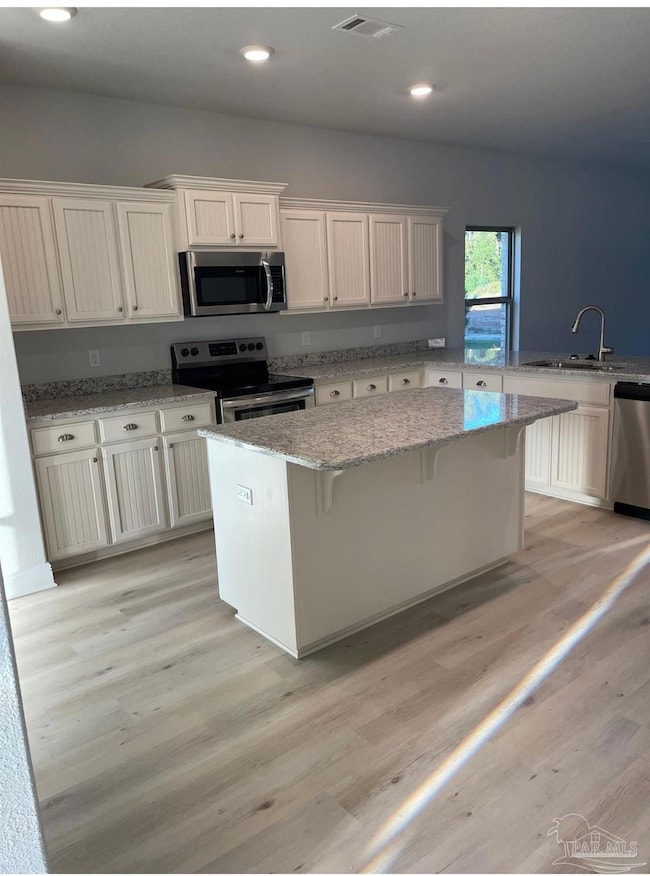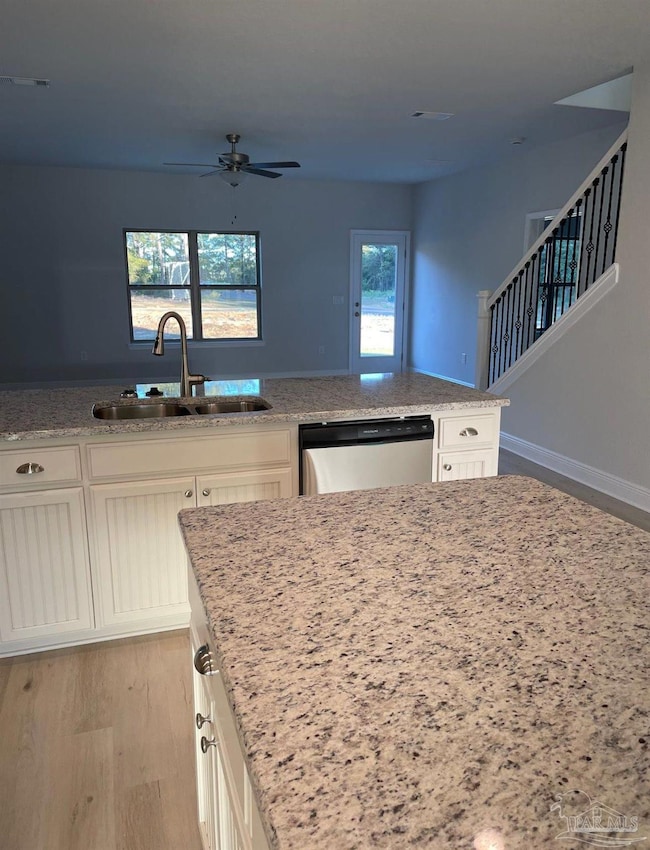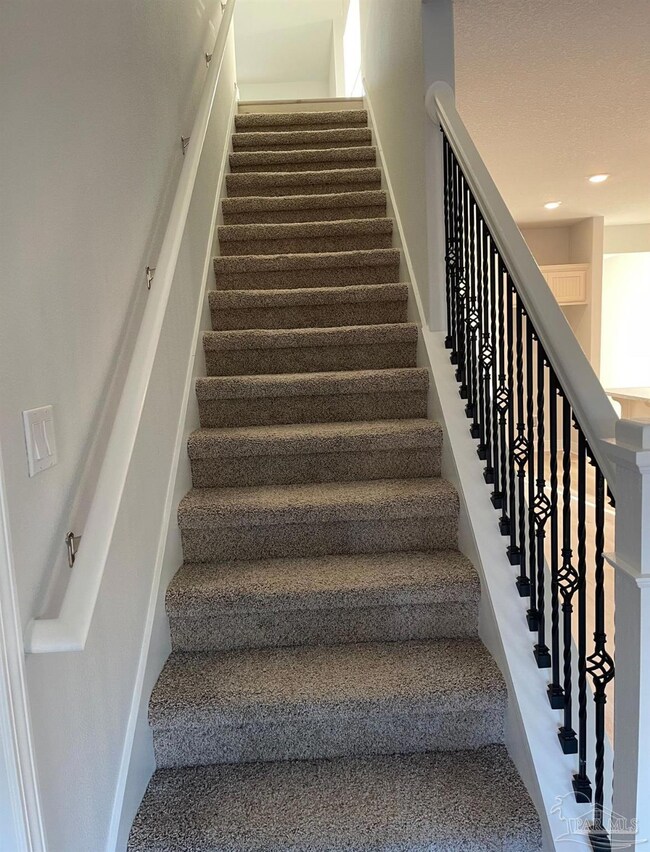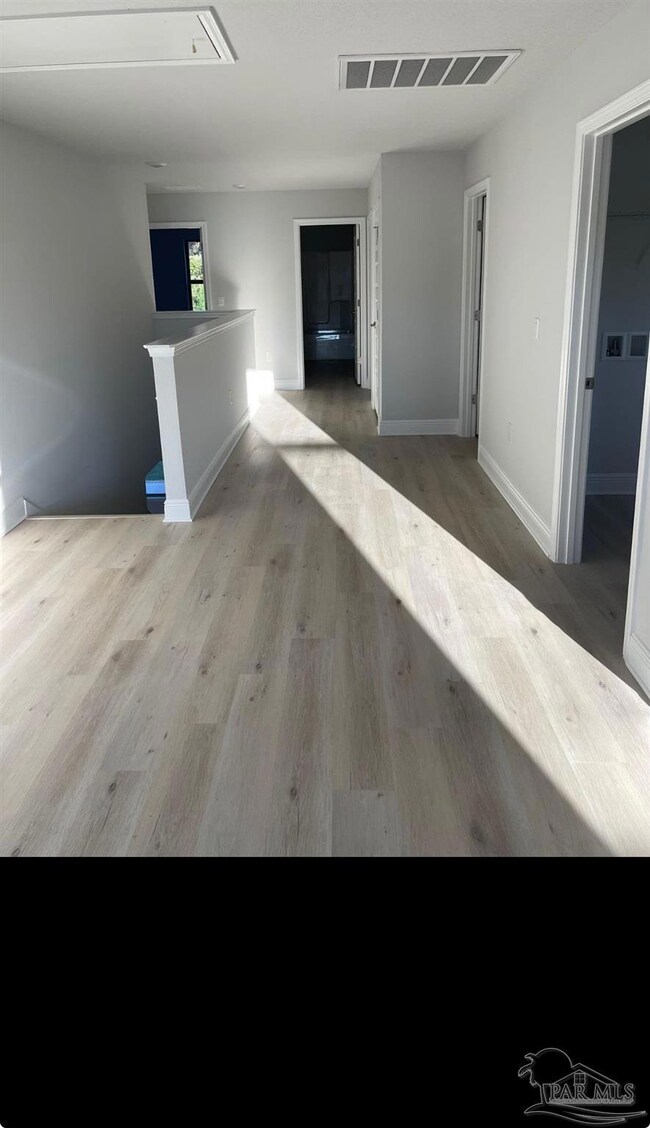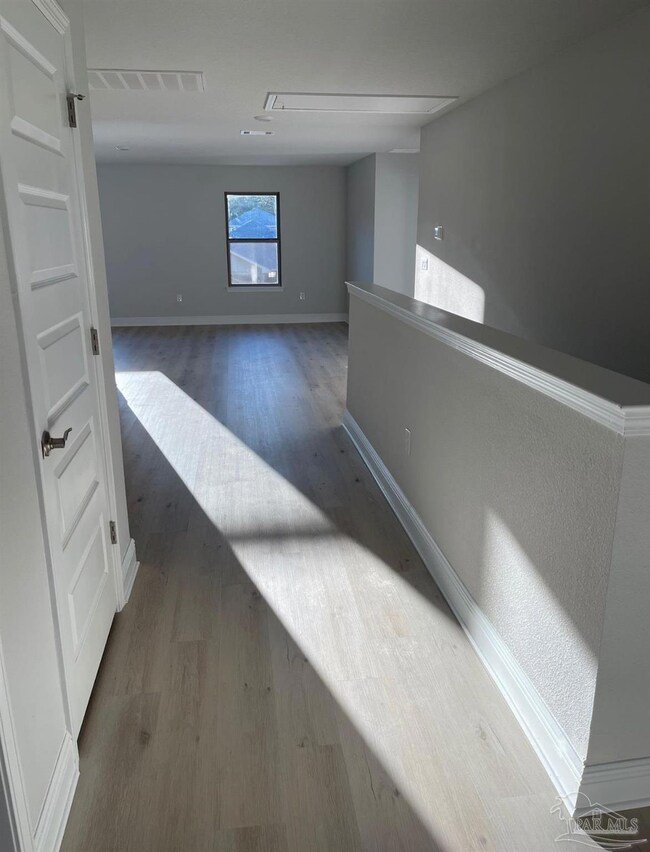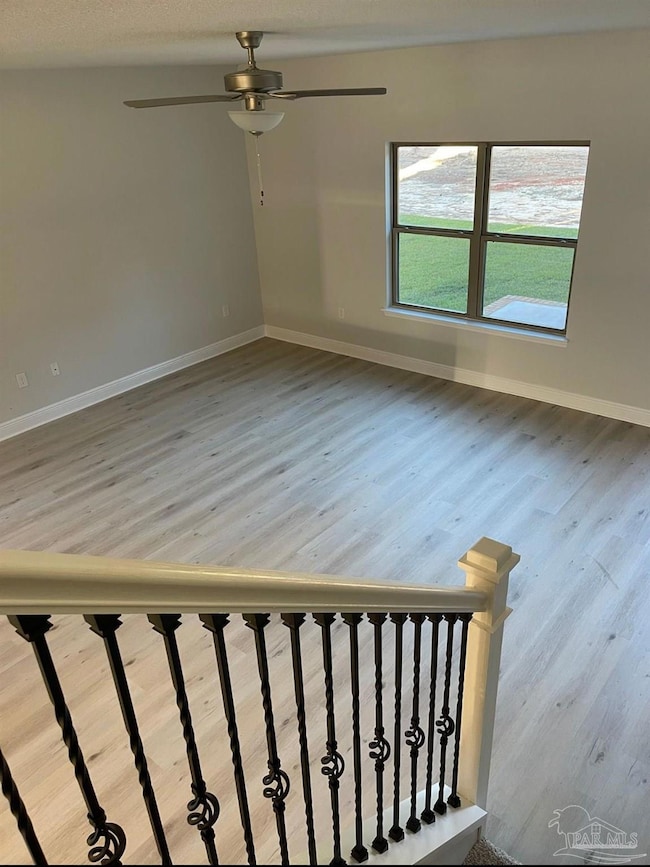
5299 Hidden Pines Cir Milton, FL 32583
Estimated payment $2,724/month
Highlights
- Under Construction
- Soaking Tub
- Central Heating and Cooling System
- Craftsman Architecture
- Breakfast Bar
- Granite Bathroom Countertops
About This Home
TO BE BUILT, Est Completion Fall 2025. Welcome to HIDDEN PINES by Adams Homes. Located just 30 minutes to Navarre Beach, with close proximity to schools, shopping and much more. This home is 3-sided brick with Hardi design front, 2 car automatic garage, sprinklers with timer, and a sodded yard with a landscaping package. Some upgrades that are being added to this home include granite/quartz countertops in kitchen and bathrooms, Puretec LVP flooring everywhere with carpet only in bedrooms, craftsman style elevation, and a separate walk-in shower and garden tub in the master bathroom. **PHOTOS showcase a completed model of this floor plan. Home is under construction- custom selections still possible.**
Home Details
Home Type
- Single Family
Year Built
- Built in 2025 | Under Construction
HOA Fees
- $33 Monthly HOA Fees
Parking
- 2 Car Garage
- Garage Door Opener
Home Design
- Craftsman Architecture
- Slab Foundation
- Frame Construction
- Shingle Roof
Interior Spaces
- 3,105 Sq Ft Home
- 1-Story Property
- Ceiling Fan
- Family Room Downstairs
- Carpet
Kitchen
- Breakfast Bar
- Built-In Microwave
- ENERGY STAR Qualified Dishwasher
Bedrooms and Bathrooms
- 6 Bedrooms
- Granite Bathroom Countertops
- Dual Vanity Sinks in Primary Bathroom
- Soaking Tub
Eco-Friendly Details
- Energy-Efficient Lighting
- Energy-Efficient Insulation
- ENERGY STAR Qualified Equipment
Schools
- East Milton Elementary School
- King Middle School
- Milton High School
Utilities
- Central Heating and Cooling System
- Baseboard Heating
- ENERGY STAR Qualified Water Heater
- Cable TV Available
Community Details
- Association fees include cable TV
- Hidden Pines Subdivision
Listing and Financial Details
- Home warranty included in the sale of the property
- Assessor Parcel Number 011N28181600A000100
Map
Home Values in the Area
Average Home Value in this Area
Property History
| Date | Event | Price | Change | Sq Ft Price |
|---|---|---|---|---|
| 04/12/2025 04/12/25 | For Sale | $408,798 | -- | $132 / Sq Ft |
Similar Homes in Milton, FL
Source: Pensacola Association of REALTORS®
MLS Number: 662483
- 5295 Hidden Pines Cir
- 5303 Hidden Pines Cir
- 5287 Hidden Pines Cir
- 5291 Hidden Pines Cir
- 5279 Hidden Pines Cir
- 5283 Hidden Pines Cir
- 5271 Hidden Pines Cir
- 5275 Hidden Pines Cir
- 5303 Zenith Ln
- 7474 Embers Ln
- 7748 Rustling Pines Dr
- 0 Memory Ln
- 7772 Rustling Pines Dr
- 5400 Horizons Edge Ln Unit LOT 13A
- 5392 Horizons Edge Ln Unit LOT 15A
- 5406 Horizons Edge Ln Unit LOT 12A
- 5401 Azimuth Way Unit LOT 7B
