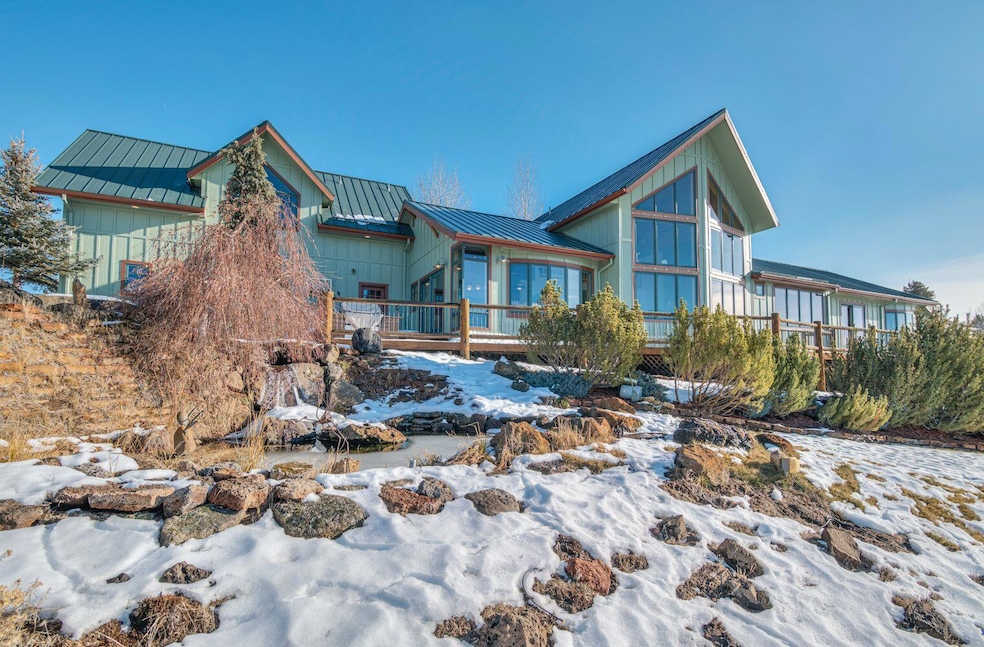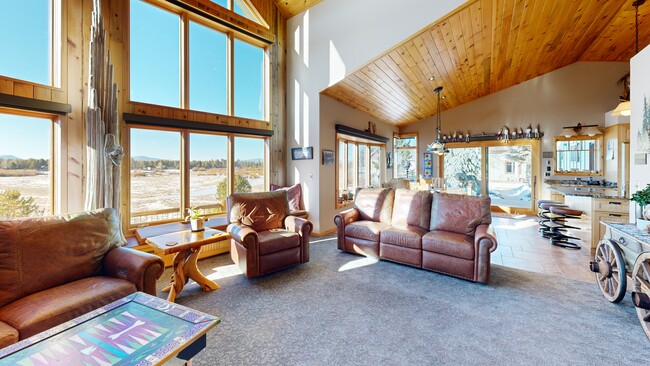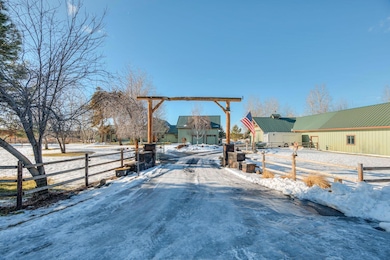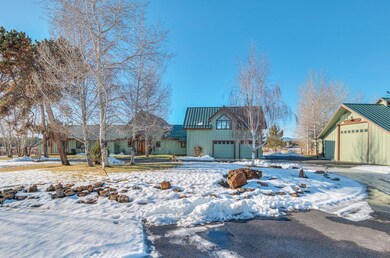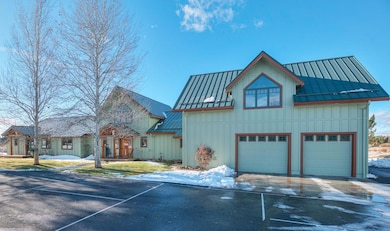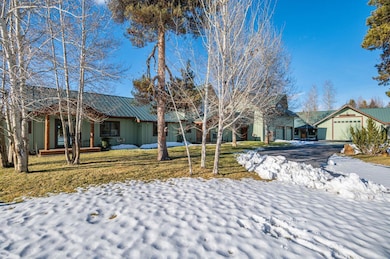
52995 Riverview Dr La Pine, OR 97739
Estimated payment $10,390/month
Highlights
- Horse Property
- Greenhouse
- RV Garage
- Horse Stalls
- Spa
- Second Garage
About This Home
8+ acre gated property with 660+ feet of Little Deschutes riverfront, stunning Cascade mountain views, and no HOA fees. The home features 4300+ sq. ft. of living space with two primary suites, each with incredible views. The entry boasts heated tile floors and a handcrafted log stairway leading to a 20x16 loft. The great room has vaulted ceilings, floor-to-ceiling windows, and a propane rock fireplace. The chef's kitchen includes granite countertops, a 6-burner cooktop, Sub-Zero fridge, and more. The attached pool room has a jetted spa, swim spa, and space for workout equipment. The master bath offers a jetted tub with a view and a dual-head steam shower. Solar shades adjust for sun control. Two wells and on-demand water heaters ensure comfort. The second suite has a kitchenette and fireplace. The 4600 sq. ft. shop includes an RV garage, woodworking space, storage loft, and horse stall. The property features irrigated, landscaped yards and a riverside oasis with a seasonal dock.
Listing Agent
Century 21 North Homes Realty Brokerage Phone: 541-815-0906 License #980500151

Home Details
Home Type
- Single Family
Est. Annual Taxes
- $7,770
Year Built
- Built in 2007
Lot Details
- 8.84 Acre Lot
- River Front
- Fenced
- Drip System Landscaping
- Native Plants
- Level Lot
- Front and Back Yard Sprinklers
- Garden
- Additional Parcels
- Property is zoned FP,RR10, LM,WA, FP,RR10, LM,WA
Parking
- 2 Car Detached Garage
- Second Garage
- Heated Garage
- Workshop in Garage
- Garage Door Opener
- Driveway
- Gated Parking
- RV Garage
Property Views
- River
- Ridge
- Mountain
Home Design
- Contemporary Architecture
- 2-Story Property
- Slab Foundation
- Frame Construction
- Metal Roof
Interior Spaces
- 4,300 Sq Ft Home
- Open Floorplan
- Central Vacuum
- Wired For Sound
- Wired For Data
- Built-In Features
- Vaulted Ceiling
- Ceiling Fan
- Self Contained Fireplace Unit Or Insert
- Propane Fireplace
- Double Pane Windows
- Low Emissivity Windows
- Bay Window
- Aluminum Window Frames
- Mud Room
- Family Room with Fireplace
- Great Room
- Dining Room
- Loft
Kitchen
- Oven
- Cooktop with Range Hood
- Microwave
- Dishwasher
- Kitchen Island
- Granite Countertops
- Tile Countertops
- Laminate Countertops
- Trash Compactor
- Disposal
Flooring
- Carpet
- Tile
Bedrooms and Bathrooms
- 3 Bedrooms
- Primary Bedroom on Main
- Fireplace in Primary Bedroom
- Double Master Bedroom
- Linen Closet
- Walk-In Closet
- In-Law or Guest Suite
- 4 Full Bathrooms
- Hydromassage or Jetted Bathtub
- Bathtub Includes Tile Surround
Laundry
- Laundry Room
- Dryer
- Washer
Home Security
- Security System Owned
- Smart Lights or Controls
- Carbon Monoxide Detectors
- Fire and Smoke Detector
Eco-Friendly Details
- Pre-Wired For Photovoltaic Solar
- Solar owned by seller
- Solar Water Heater
- Sprinklers on Timer
Outdoor Features
- Spa
- Horse Property
- Outdoor Water Feature
- Fire Pit
- Greenhouse
- Separate Outdoor Workshop
- Outdoor Storage
- Storage Shed
- Built-In Barbecue
Schools
- Lapine Elementary School
- Lapine Middle School
- Lapine Sr High School
Utilities
- Forced Air Zoned Heating and Cooling System
- Heating System Uses Propane
- Heat Pump System
- Well
- Tankless Water Heater
- Septic Tank
- Leach Field
- Fiber Optics Available
- Phone Available
- Cable TV Available
Additional Features
- In Flood Plain
- Pasture
- Horse Stalls
Community Details
- No Home Owners Association
- Lazy River Subdivision
- Electric Vehicle Charging Station
Listing and Financial Details
- Exclusions: Upstairs custom light over sewing table, large sewing table and drawers
- Tax Lot 1
- Assessor Parcel Number 127024
Map
Home Values in the Area
Average Home Value in this Area
Tax History
| Year | Tax Paid | Tax Assessment Tax Assessment Total Assessment is a certain percentage of the fair market value that is determined by local assessors to be the total taxable value of land and additions on the property. | Land | Improvement |
|---|---|---|---|---|
| 2024 | $7,756 | $475,666 | -- | -- |
| 2023 | $7,582 | $461,886 | -- | -- |
| 2021 | $6,776 | $422,896 | -- | -- |
Property History
| Date | Event | Price | Change | Sq Ft Price |
|---|---|---|---|---|
| 04/21/2025 04/21/25 | Price Changed | $1,749,000 | -5.5% | $407 / Sq Ft |
| 12/20/2024 12/20/24 | For Sale | $1,850,000 | -- | $430 / Sq Ft |
About the Listing Agent

"Do you know what's happening in your neighborhood?" As one of the top performing realtors in Central Oregon I am confident I can provide you with all the information you need to buy or sell real estate in Sunriver, Bend, Redmond, Sisters, La Pine and the surrounding area. Please feel free to contact me with any questions you have. I look forward to serving you.
HOMES.COM MEMBER:
What truly sets Keith apart is his Homes.com membership. As one of the pioneering members of Homes.com in
Keith's Other Listings
Source: Central Oregon Association of REALTORS®
MLS Number: 220193805
APN: 127024
- 53010 Bridge Dr
- 16762 Sandy Ct
- 16768 Sandy Ct
- 52875 Timber Lane Loop
- 53094 Loop Dr
- 53011 Loop Dr
- 16781 Cagle Rd
- 16760 Pine Place
- 52657 Skidgel Rd
- 17033 Cagle Rd
- 0 Skidgel Rd Unit 220152152
- 52630 Railroad St
- 52663 Drafter Rd
- 52576 Skidgel Rd
- 16631 Serpentine Dr
- 53332 Alice Dr
- 52611 Pam Ln
- 52525 River Pine Rd
- 53530 Bridge Dr
- 52531 Lost Ponderosa Rd
