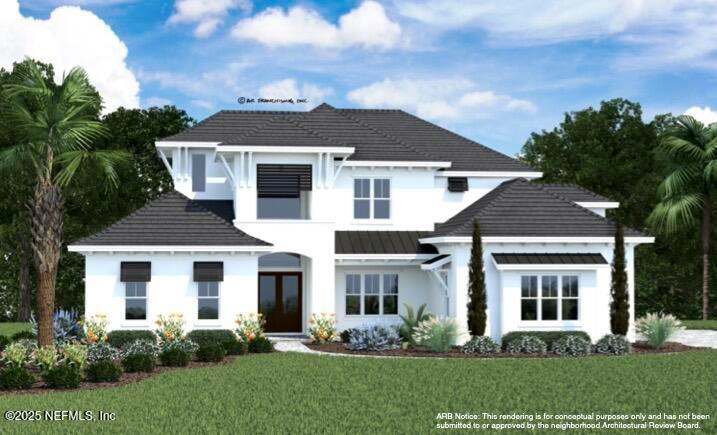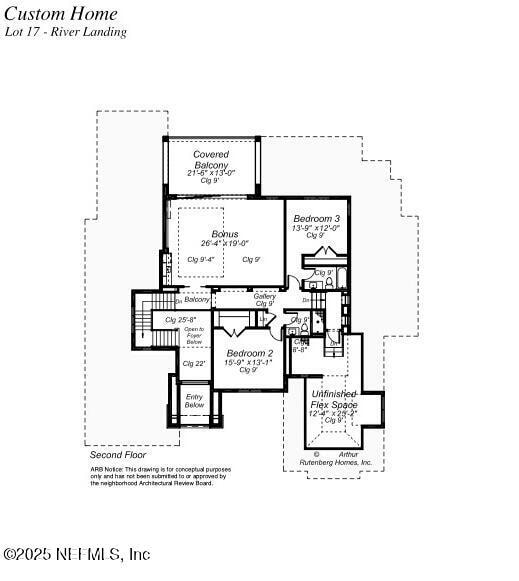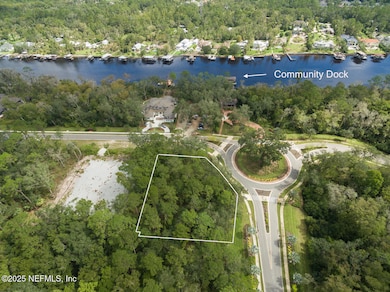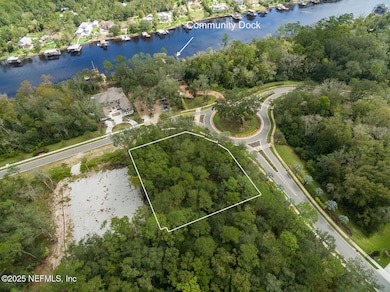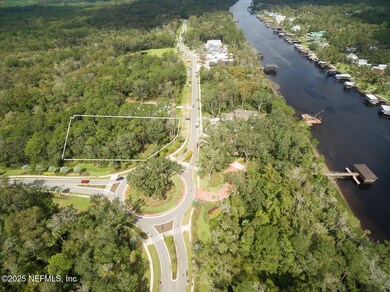
53 Autumn Tide Trail Ponte Vedra, FL 32081
Estimated payment $17,753/month
Highlights
- Fitness Center
- New Construction
- Views of Preserve
- Palm Valley Academy Rated A
- Gated Community
- 0.9 Acre Lot
About This Home
LARGEST LOT AVAILABLE IN RIVER LANDING! Located just steps from the community dock!! Start with this AR Homes by Marcus Allen Homes design as inspiration for you to transform your dream home into a luxurious reality! Unique details, fine finishes, and a generous display of glass combine for an ambiance that is fashionably chic and inviting. Outside, the use of expansive lanais and outdoor living areas enhances year-round entertaining with a resort-style atmosphere. Take this opportunity to customize your new home with one of Northeast Florida's top Custom Home Builders, AR Homes by Marcus Allen Homes, as you develop the perfect plan and exterior elevations to make the most of this expansive homesite (Plan and elevations all subject to ARB guidelines and approval). You will also have access to daytime boat slips for residents only, which will be located at the community River House and dock located across the street from this magnificent homesite. Ask about our Preferred Membership to Gate Hospitality - Ponte Vedra Inn & Club, The Lodge & Club, Epping Forest, and The River Club. Lot is also available for purchase MLS 2062116
Home Details
Home Type
- Single Family
Est. Annual Taxes
- $10,246
Year Built
- Built in 2025 | New Construction
Lot Details
- 0.9 Acre Lot
HOA Fees
- $220 Monthly HOA Fees
Parking
- 3 Car Attached Garage
Home Design
- Home to be built
- Traditional Architecture
Interior Spaces
- 4,897 Sq Ft Home
- 2-Story Property
- Open Floorplan
- Wet Bar
- Gas Fireplace
- Entrance Foyer
- Views of Preserve
Kitchen
- Electric Oven
- Gas Cooktop
- Microwave
- Dishwasher
- Kitchen Island
- Disposal
Flooring
- Wood
- Tile
Bedrooms and Bathrooms
- 4 Bedrooms
- Walk-In Closet
- Bathtub With Separate Shower Stall
Outdoor Features
- Balcony
- Patio
Utilities
- Central Heating and Cooling System
- Gas Water Heater
Listing and Financial Details
- Assessor Parcel Number 0694410170
Community Details
Overview
- River Landing Subdivision
Recreation
- Community Basketball Court
- Pickleball Courts
- Community Playground
- Fitness Center
- Children's Pool
- Park
- Dog Park
- Jogging Path
Security
- Gated Community
Map
Home Values in the Area
Average Home Value in this Area
Tax History
| Year | Tax Paid | Tax Assessment Tax Assessment Total Assessment is a certain percentage of the fair market value that is determined by local assessors to be the total taxable value of land and additions on the property. | Land | Improvement |
|---|---|---|---|---|
| 2024 | $10,267 | $555,000 | $555,000 | -- |
| 2023 | $10,267 | $550,000 | $550,000 | $0 |
| 2022 | $7,944 | $364,000 | $364,000 | $0 |
| 2021 | $0 | $5,000 | $5,000 | $0 |
Property History
| Date | Event | Price | Change | Sq Ft Price |
|---|---|---|---|---|
| 04/23/2025 04/23/25 | Price Changed | $2,994,000 | +221.5% | $611 / Sq Ft |
| 04/23/2025 04/23/25 | Price Changed | $931,300 | -69.5% | -- |
| 02/04/2025 02/04/25 | For Sale | $3,050,000 | +224.8% | $623 / Sq Ft |
| 12/28/2024 12/28/24 | For Sale | $939,000 | +42.3% | -- |
| 06/27/2022 06/27/22 | Sold | $660,000 | 0.0% | -- |
| 04/21/2022 04/21/22 | For Sale | $660,000 | -- | -- |
| 07/28/2021 07/28/21 | Pending | -- | -- | -- |
Similar Homes in the area
Source: realMLS (Northeast Florida Multiple Listing Service)
MLS Number: 2068443
APN: 069441-0170
- 109 Autumn Tide Trail
- 155 Autumn Tide Trail
- 404 River Breeze Dr
- 201 Autumn Tide Trail
- 353 River Breeze Dr
- 354 River Breeze Dr Unit LOT 3
- 335 River Breeze Dr
- 336 River Breeze Dr
- 317 River Breeze Dr
- 260 Autumn Tide Trail
- 216 Shell Ridge Ln
- 295 S Roscoe Blvd
- 340 Shell Ridge Ln
- 62 Whistling Palm Ct
- 360 Shell Ridge Ln
- 96 Whistling Palm Ct
- 112 Whistling Palm Ct
- 130 Whistling Palm Ct Unit LOT 91
- 164 Whistling Palm Ct
- 396 Shell Ridge Ln
